10609 Bay Bridge Road, Fort Wayne, IN 46845
Local realty services provided by:ERA Crossroads
Listed by: vonlaree cheammonCell: 260-255-1462
Office: dollens appraisal services, llc.
MLS#:202532317
Source:Indiana Regional MLS
Price summary
- Price:$335,000
- Price per sq. ft.:$185.08
- Monthly HOA dues:$186.33
About this home
Massive Price Reduce! This stunning 3-bedroom, 2-bath Move In Ready villa is loaded with upgrades and thoughtful touches throughout. The Great Room sets the tone with its striking 10’ cedar coffered tray ceiling and cozy gas fireplace, creating the perfect space to relax or entertain.The chef’s kitchen is a dream, boasting abundant counter space, a massive 10’ x 4’ island with gorgeous granite countertops, and a sink with a clear view into the Great Room. The luxurious Owner’s Suite features a cathedral ceiling, dual closets, and a spa-like bath with double sinks and a spacious tiled walk-in shower. Enjoy the airy open floor plan, plentiful closet space, and a convenient laundry room with a pocket door and extra storage. The garage includes a 4’ bump-out for even more room. Living in Lake Pointe Villas means access to fantastic amenities, including a sparkling pool, clubhouse, fitness room, sauna, and scenic walking trails around a beautiful pond.This home is the perfect blend of elegance, comfort, and convenience—ready for you to move in and make it yours!
Contact an agent
Home facts
- Year built:2018
- Listing ID #:202532317
- Added:134 day(s) ago
- Updated:December 27, 2025 at 04:40 PM
Rooms and interior
- Bedrooms:3
- Total bathrooms:2
- Full bathrooms:2
- Living area:1,810 sq. ft.
Heating and cooling
- Cooling:Central Air
- Heating:Gas
Structure and exterior
- Year built:2018
- Building area:1,810 sq. ft.
- Lot area:0.19 Acres
Schools
- High school:Carroll
- Middle school:Maple Creek
- Elementary school:Perry Hill
Utilities
- Water:City
- Sewer:City
Finances and disclosures
- Price:$335,000
- Price per sq. ft.:$185.08
- Tax amount:$3,691
New listings near 10609 Bay Bridge Road
- New
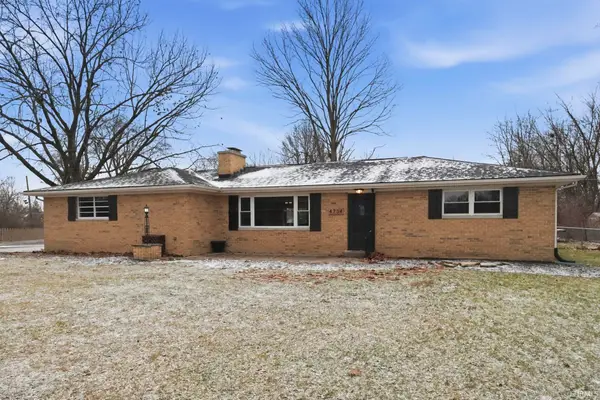 $264,000Active3 beds 3 baths1,444 sq. ft.
$264,000Active3 beds 3 baths1,444 sq. ft.4734 Willowbrook Drive, Fort Wayne, IN 46835
MLS# 202549715Listed by: CENTURY 21 BRADLEY REALTY, INC - New
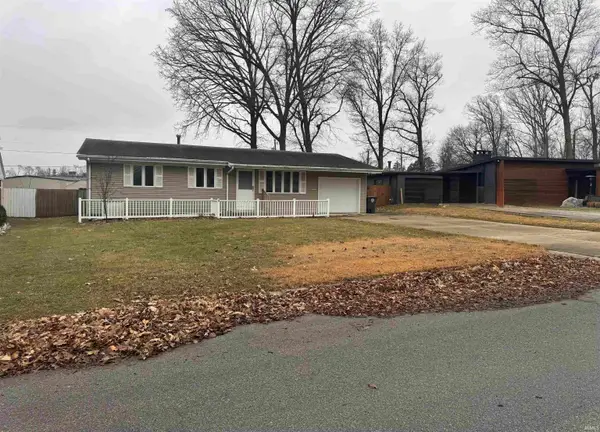 $195,000Active3 beds 2 baths1,990 sq. ft.
$195,000Active3 beds 2 baths1,990 sq. ft.6418 Maywood Circle, Fort Wayne, IN 46819
MLS# 202549708Listed by: AMERICAN DREAM TEAM REAL ESTATE BROKERS - New
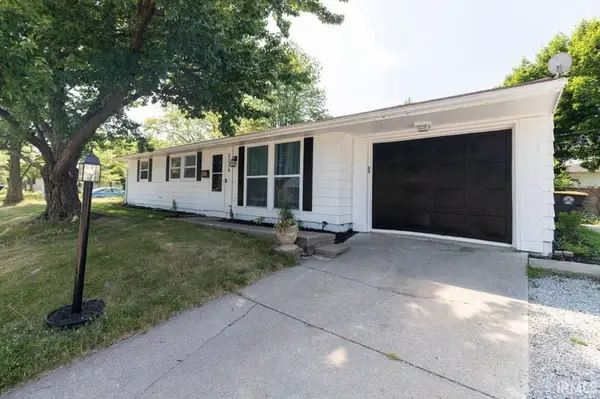 $179,900Active3 beds 1 baths1,008 sq. ft.
$179,900Active3 beds 1 baths1,008 sq. ft.3226 Vance Avenue, Fort Wayne, IN 46805
MLS# 202549697Listed by: EXP REALTY, LLC - New
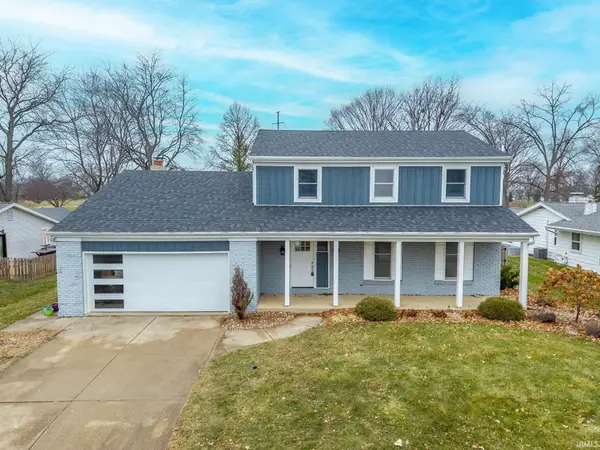 $374,900Active4 beds 3 baths2,678 sq. ft.
$374,900Active4 beds 3 baths2,678 sq. ft.11421 Trails North Drive, Fort Wayne, IN 46845
MLS# 202549699Listed by: CENTURY 21 BRADLEY REALTY, INC - New
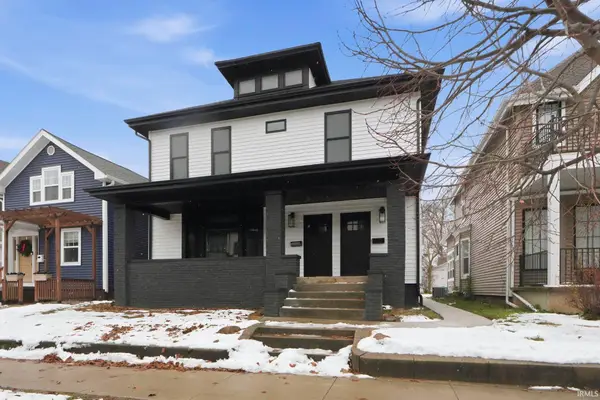 $550,000Active5 beds 4 baths3,320 sq. ft.
$550,000Active5 beds 4 baths3,320 sq. ft.1220 Fairfield Avenue, Fort Wayne, IN 46802
MLS# 202549683Listed by: KELLER WILLIAMS REALTY GROUP - New
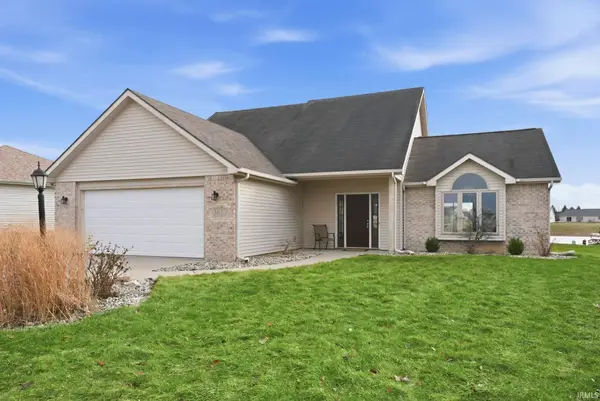 $299,900Active3 beds 3 baths1,809 sq. ft.
$299,900Active3 beds 3 baths1,809 sq. ft.3315 Crooked Cove, Fort Wayne, IN 46818
MLS# 202549658Listed by: CENTURY 21 BRADLEY REALTY, INC - New
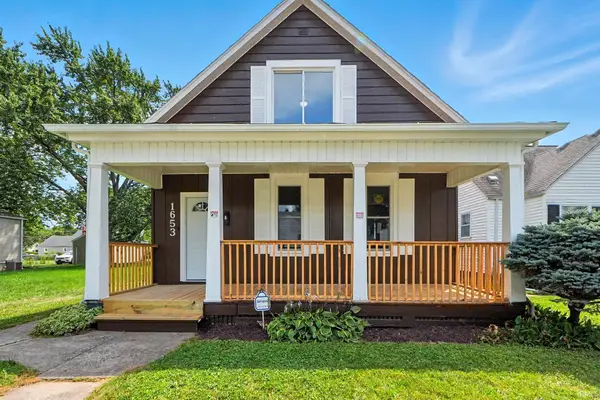 $182,900Active3 beds 2 baths1,446 sq. ft.
$182,900Active3 beds 2 baths1,446 sq. ft.1653 Rosemont Drive, Fort Wayne, IN 46808
MLS# 202549651Listed by: CENTURY 21 BRADLEY REALTY, INC - New
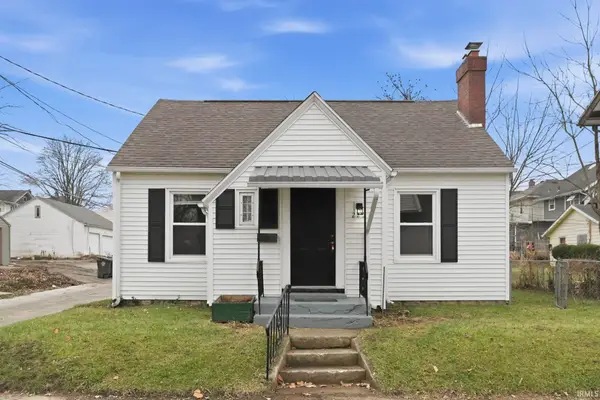 $139,900Active2 beds 1 baths772 sq. ft.
$139,900Active2 beds 1 baths772 sq. ft.225 W Darrow Avenue, Fort Wayne, IN 46807
MLS# 202549653Listed by: CENTURY 21 BRADLEY REALTY, INC - New
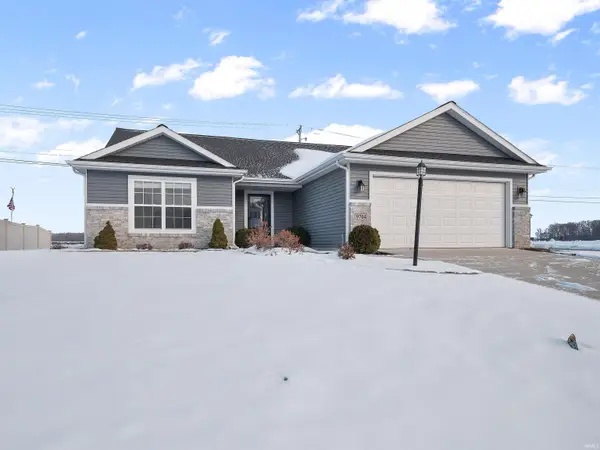 $299,000Active3 beds 2 baths1,434 sq. ft.
$299,000Active3 beds 2 baths1,434 sq. ft.9704 Chadwick Lane, Fort Wayne, IN 46808
MLS# 202549650Listed by: IMPACT REALTY LLC - New
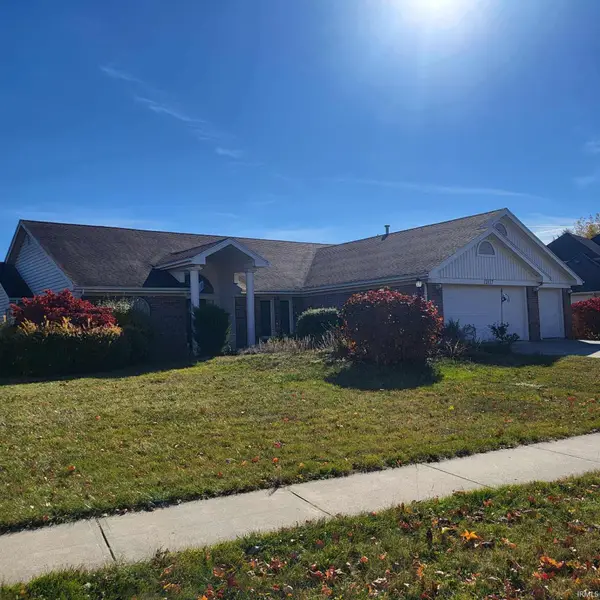 $345,000Active3 beds 2 baths1,853 sq. ft.
$345,000Active3 beds 2 baths1,853 sq. ft.12117 Eagle Creek Place, Fort Wayne, IN 46814
MLS# 202549561Listed by: WIEGMANN AUCTIONEERS
