1094 Midnight Chase Grove, Fort Wayne, IN 46845
Local realty services provided by:ERA First Advantage Realty, Inc.
Listed by: jessica arnoldHome: 260-460-7590
Office: north eastern group realty
MLS#:202537730
Source:Indiana Regional MLS
Price summary
- Price:$439,900
- Price per sq. ft.:$216.38
- Monthly HOA dues:$50
About this home
$20,000 Price Reduction — Deal Of The Year! Motivated Seller! This Immaculate Split-Bedroom Ranch In Ridgewood (NWACS) Offers Exceptional Quality, Modern Elegance, And Serene Pond Views At An Unbeatable Value. With Standout Curb Appeal, Pristine Landscaping, And A Welcoming Front Porch, This Home Immediately Impresses. The Fenced Backyard Backs To A Tree-Lined Lot, Providing Peaceful Views From The Screened Porch, Which Is Wired For Surround Sound And Easily Convertible To A Three-Season Room. Inside, The Open-Concept Layout Features An 18' X 16' Great Room Filled With Natural Light, A Stone Fireplace, And Seamless Flow Into The Gourmet Kitchen And Dining Area. The Kitchen Includes Ceiling-Height White Maple Soft-Close Cabinetry With Glass-Front Doors, Quartz Countertops, Subway Tile Backsplash, Stainless Steel Appliances, And A Large Walk-In Pantry. The Private Primary Suite Is A True Retreat With A Tray Ceiling, Double Sinks, ADA-Compliant Features, A Custom Porcelain Tile Walk-In Shower, Linen Closet, And A Two-Story Custom Closet System. Two Additional Bedrooms With Walk-In Closets And Custom Shelving Share A Beautifully Finished Full Bath, And A Flex Room Near The Entry Provides The Perfect Office Or Den. Additional Highlights Include A Spacious Laundry Room With Sink And Cabinetry, A Storage Closet, And A Three-Car Garage With Epoxy Floors And A Floored Attic. Over $30,000 In Upgrades Elevate This Home, Including Custom Lighting And Fans, Roman Shades And Window Treatments, Epoxy-Finished Garage And Patio, Enhanced Landscaping, Black Iron Fencing, Water Softener, Furnace Humidifier, Custom Glass Shower Door, And Exterior Downlighting. Beautifully Maintained And Move-In Ready, This Home Offers Luxury, Comfort, And Tranquility—Now At An Incredible Price. Don’t Miss The Best Deal In Ridgewood!
Contact an agent
Home facts
- Year built:2022
- Listing ID #:202537730
- Added:91 day(s) ago
- Updated:December 17, 2025 at 07:44 PM
Rooms and interior
- Bedrooms:3
- Total bathrooms:2
- Full bathrooms:2
- Living area:2,033 sq. ft.
Heating and cooling
- Cooling:Central Air
- Heating:Forced Air, Gas
Structure and exterior
- Roof:Shingle
- Year built:2022
- Building area:2,033 sq. ft.
- Lot area:0.24 Acres
Schools
- High school:Carroll
- Middle school:Carroll
- Elementary school:Huntertown
Utilities
- Water:City
- Sewer:City
Finances and disclosures
- Price:$439,900
- Price per sq. ft.:$216.38
- Tax amount:$3,311
New listings near 1094 Midnight Chase Grove
- New
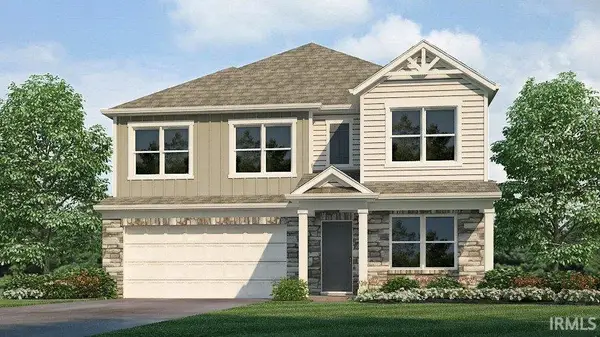 $373,600Active4 beds 3 baths2,346 sq. ft.
$373,600Active4 beds 3 baths2,346 sq. ft.12843 Watts Drive, Fort Wayne, IN 46818
MLS# 202549237Listed by: DRH REALTY OF INDIANA, LLC - New
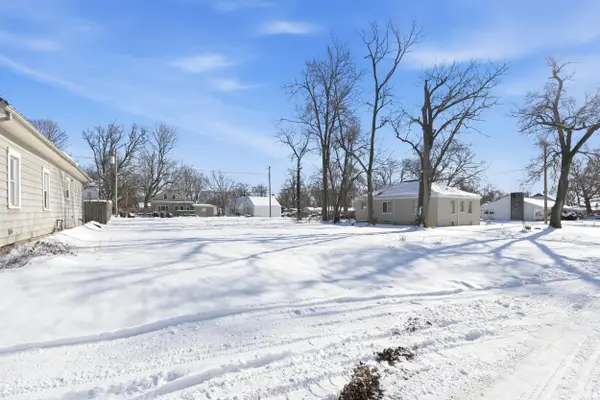 $38,000Active0.21 Acres
$38,000Active0.21 Acres4519 Avondale Drive, Fort Wayne, IN 46806
MLS# 202549241Listed by: MIKE THOMAS ASSOC., INC - New
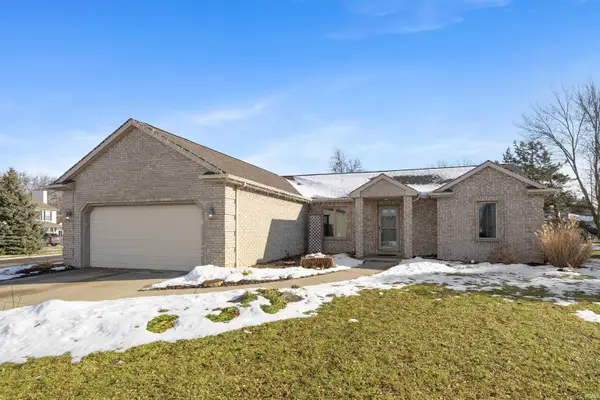 $299,900Active3 beds 3 baths2,516 sq. ft.
$299,900Active3 beds 3 baths2,516 sq. ft.9530 Mill Ridge Run, Fort Wayne, IN 46835
MLS# 202549231Listed by: CENTURY 21 BRADLEY REALTY, INC - New
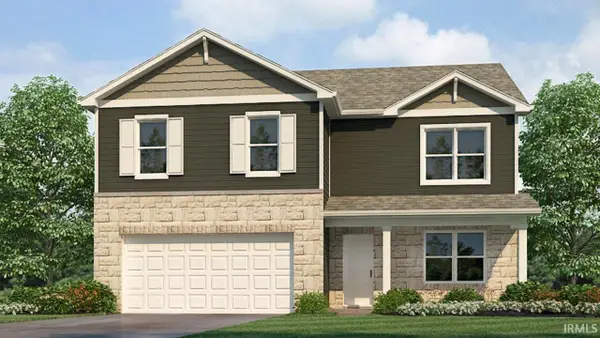 $386,555Active5 beds 3 baths2,600 sq. ft.
$386,555Active5 beds 3 baths2,600 sq. ft.12839 Watts Drive, Fort Wayne, IN 46818
MLS# 202549234Listed by: DRH REALTY OF INDIANA, LLC - New
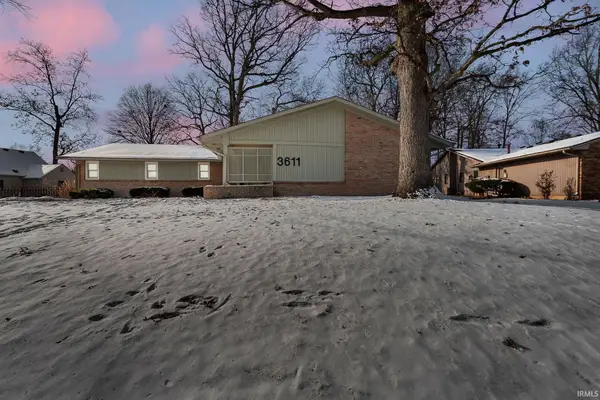 $297,000Active4 beds 3 baths3,038 sq. ft.
$297,000Active4 beds 3 baths3,038 sq. ft.3611 Deer Cove, Fort Wayne, IN 46815
MLS# 202549212Listed by: CENTURY 21 BRADLEY REALTY, INC - New
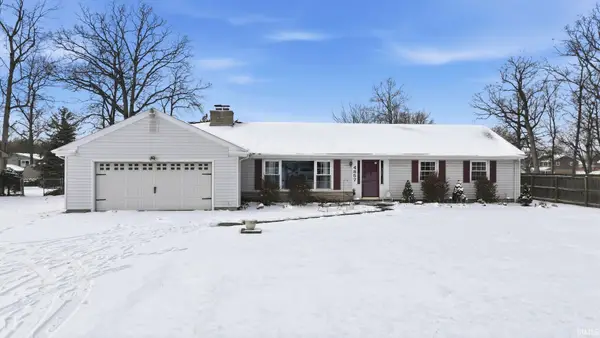 $149,000Active4 beds 2 baths1,684 sq. ft.
$149,000Active4 beds 2 baths1,684 sq. ft.4857 Reed Road, Fort Wayne, IN 46835
MLS# 202549213Listed by: MIKE THOMAS ASSOCIATES, INC. - New
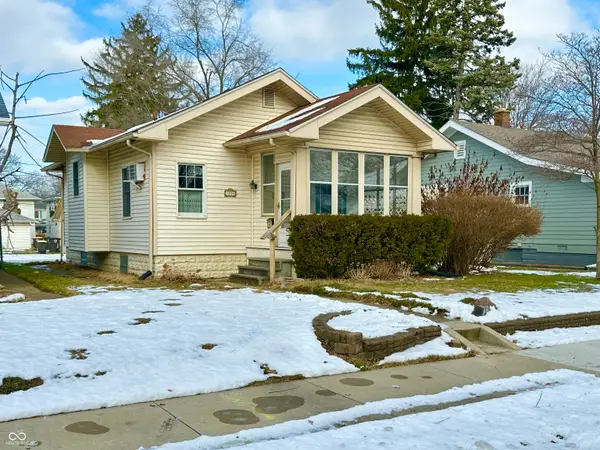 $70,000Active1 beds 2 baths713 sq. ft.
$70,000Active1 beds 2 baths713 sq. ft.1711 Cody Avenue, Fort Wayne, IN 46805
MLS# 22077153Listed by: SCHEERER MCCULLOCH AUCTIONEERS 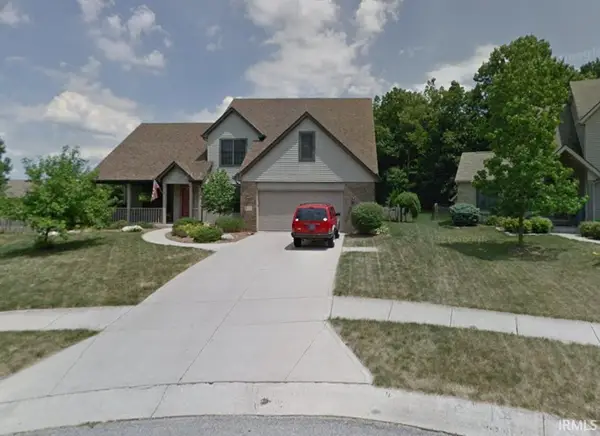 $385,000Pending3 beds 3 baths3,247 sq. ft.
$385,000Pending3 beds 3 baths3,247 sq. ft.908 Hemingford Court, Fort Wayne, IN 46845
MLS# 202549114Listed by: COLDWELL BANKER REAL ESTATE GROUP- New
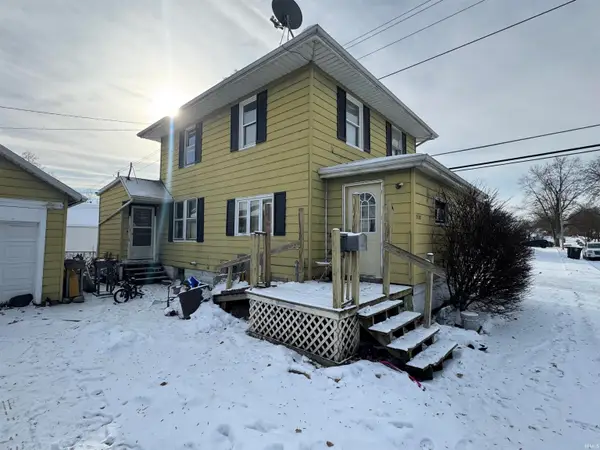 $89,900Active3 beds 3 baths1,426 sq. ft.
$89,900Active3 beds 3 baths1,426 sq. ft.1115 W 4th Street, Fort Wayne, IN 46808
MLS# 202549129Listed by: CENTURY 21 BRADLEY REALTY, INC - New
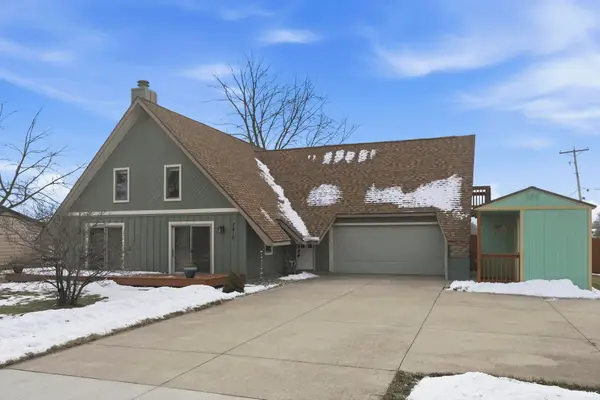 $259,300Active3 beds 3 baths1,886 sq. ft.
$259,300Active3 beds 3 baths1,886 sq. ft.7410 Diane Drive, Fort Wayne, IN 46835
MLS# 202549131Listed by: RE/MAX RESULTS
