11010 Lavista Place, Fort Wayne, IN 46845
Local realty services provided by:ERA First Advantage Realty, Inc.
Listed by: katie brown
Office: mike thomas assoc., inc
MLS#:202545102
Source:Indiana Regional MLS
Price summary
- Price:$378,000
- Price per sq. ft.:$211.41
- Monthly HOA dues:$170
About this home
Cul de sac setting with water and nature views, and just off Dupont Rd near the Pufferbelly Trail, take note of this beautiful one story with 1788 SF, 3 bedrooms, and 2 full bathrooms. Spacious great room features soaring ceilings, corner gas fireplace, and transom windows providing natural light. Entertaining will be a delight with abundant cabinet space in kitchen, a breakfast bar, stainless appliances, tile backsplash, & pantry. The dining area is a generous 13x12 allowing you to expand your table when guests arrive. The owner's suite has double sink vanity - 36" comfort height, jet garden tub, 5' shower, hi-rise stool, and walk-in closet. 3rd bedroom is set up as an office with glass french doors, vaulted ceiling, and closet. Laundry space provides just the right blend of functionality with a utility sink, cabinets, Washer & dryer and hanging bar. There is an attached large 2 car garage with mechanicals set off in designated space. Pull-down attic leads to storage. Lennox furnace and AC new in 2020, gas hot water heater & plumbed for water softener; yard irrigation with control box in garage. Privacy fenced patio with outside speakers provide maintenance-free outdoor space to enjoy the views of trees and water.
Contact an agent
Home facts
- Year built:2005
- Listing ID #:202545102
- Added:41 day(s) ago
- Updated:December 17, 2025 at 10:50 AM
Rooms and interior
- Bedrooms:3
- Total bathrooms:2
- Full bathrooms:2
- Living area:1,788 sq. ft.
Heating and cooling
- Cooling:Central Air
- Heating:Forced Air, Gas
Structure and exterior
- Roof:Asphalt
- Year built:2005
- Building area:1,788 sq. ft.
- Lot area:0.25 Acres
Schools
- High school:Carroll
- Middle school:Maple Creek
- Elementary school:Oak View
Utilities
- Water:Public
- Sewer:Public
Finances and disclosures
- Price:$378,000
- Price per sq. ft.:$211.41
- Tax amount:$3,562
New listings near 11010 Lavista Place
- New
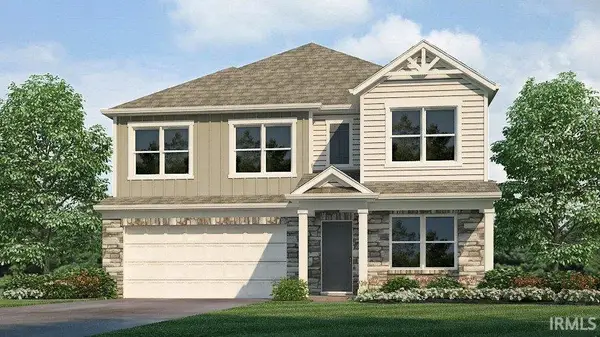 $373,600Active4 beds 3 baths2,346 sq. ft.
$373,600Active4 beds 3 baths2,346 sq. ft.12843 Watts Drive, Fort Wayne, IN 46818
MLS# 202549237Listed by: DRH REALTY OF INDIANA, LLC - New
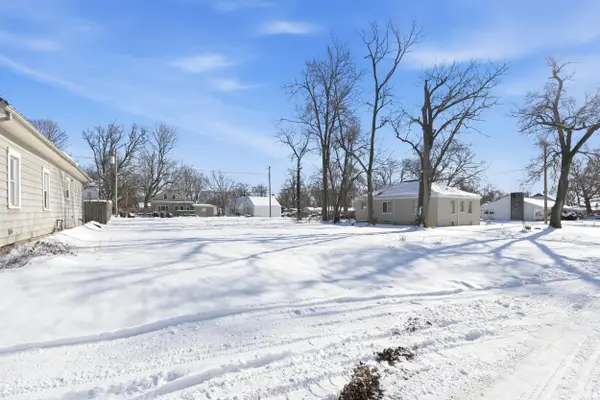 $38,000Active0.21 Acres
$38,000Active0.21 Acres4519 Avondale Drive, Fort Wayne, IN 46806
MLS# 202549241Listed by: MIKE THOMAS ASSOC., INC - New
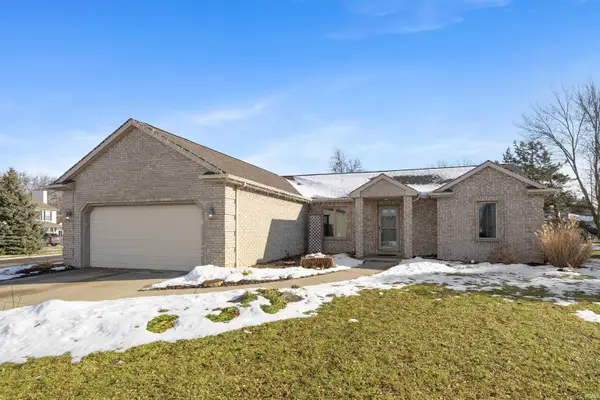 $299,900Active3 beds 3 baths2,516 sq. ft.
$299,900Active3 beds 3 baths2,516 sq. ft.9530 Mill Ridge Run, Fort Wayne, IN 46835
MLS# 202549231Listed by: CENTURY 21 BRADLEY REALTY, INC - New
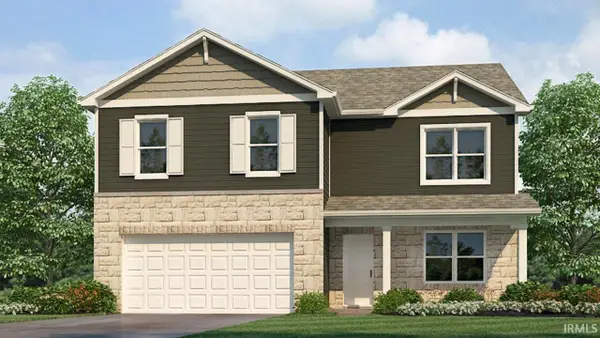 $386,555Active5 beds 3 baths2,600 sq. ft.
$386,555Active5 beds 3 baths2,600 sq. ft.12839 Watts Drive, Fort Wayne, IN 46818
MLS# 202549234Listed by: DRH REALTY OF INDIANA, LLC - New
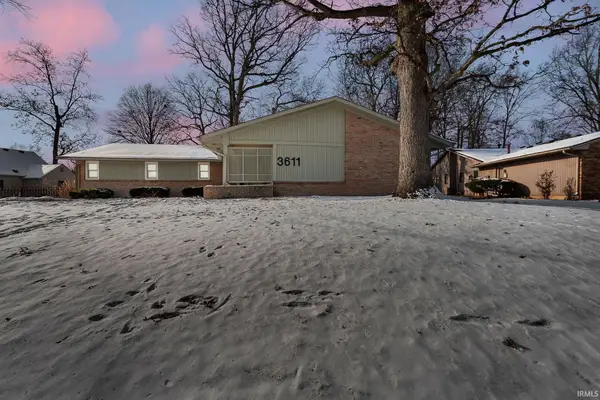 $297,000Active4 beds 3 baths3,038 sq. ft.
$297,000Active4 beds 3 baths3,038 sq. ft.3611 Deer Cove, Fort Wayne, IN 46815
MLS# 202549212Listed by: CENTURY 21 BRADLEY REALTY, INC - New
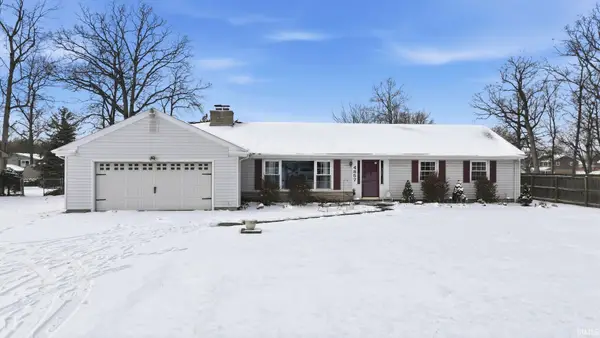 $149,000Active4 beds 2 baths1,684 sq. ft.
$149,000Active4 beds 2 baths1,684 sq. ft.4857 Reed Road, Fort Wayne, IN 46835
MLS# 202549213Listed by: MIKE THOMAS ASSOCIATES, INC. - New
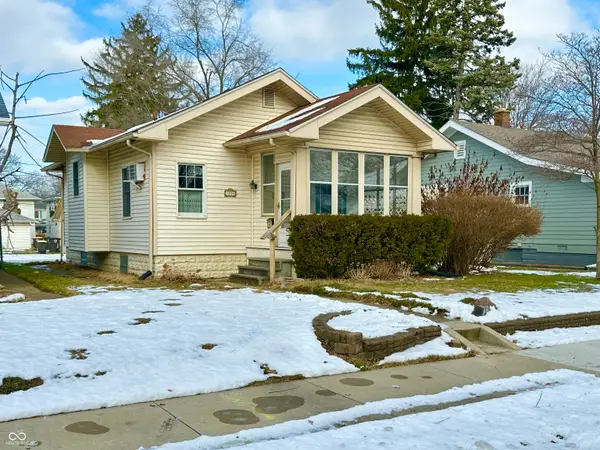 $70,000Active1 beds 2 baths713 sq. ft.
$70,000Active1 beds 2 baths713 sq. ft.1711 Cody Avenue, Fort Wayne, IN 46805
MLS# 22077153Listed by: SCHEERER MCCULLOCH AUCTIONEERS 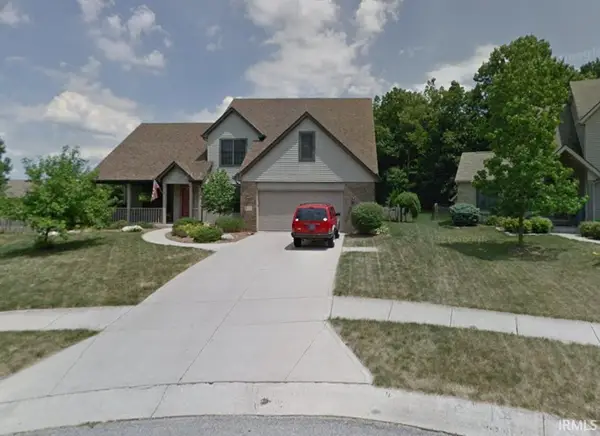 $385,000Pending3 beds 3 baths3,247 sq. ft.
$385,000Pending3 beds 3 baths3,247 sq. ft.908 Hemingford Court, Fort Wayne, IN 46845
MLS# 202549114Listed by: COLDWELL BANKER REAL ESTATE GROUP- New
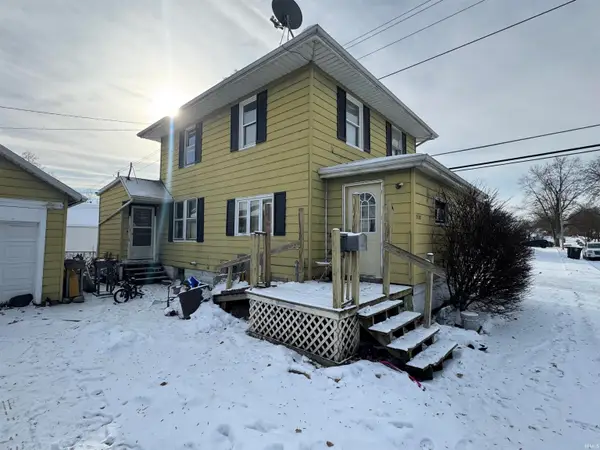 $89,900Active3 beds 3 baths1,426 sq. ft.
$89,900Active3 beds 3 baths1,426 sq. ft.1115 W 4th Street, Fort Wayne, IN 46808
MLS# 202549129Listed by: CENTURY 21 BRADLEY REALTY, INC - New
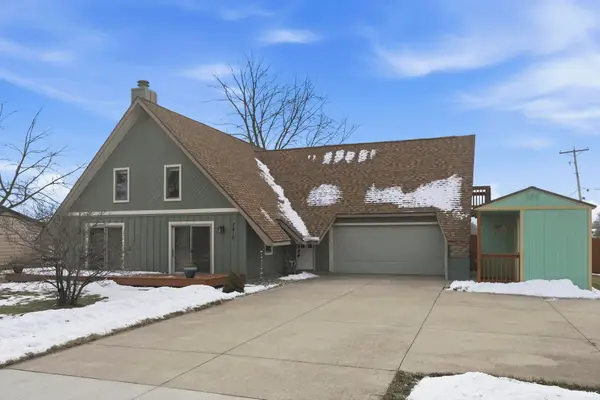 $259,300Active3 beds 3 baths1,886 sq. ft.
$259,300Active3 beds 3 baths1,886 sq. ft.7410 Diane Drive, Fort Wayne, IN 46835
MLS# 202549131Listed by: RE/MAX RESULTS
