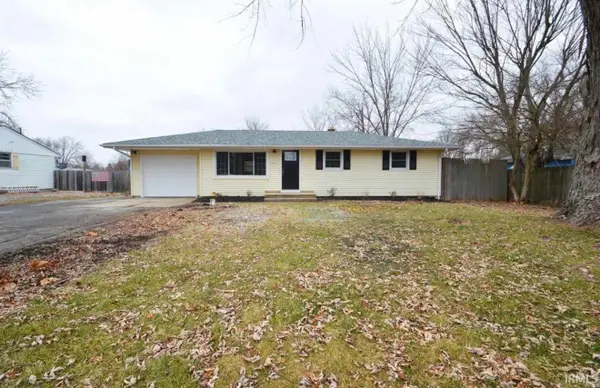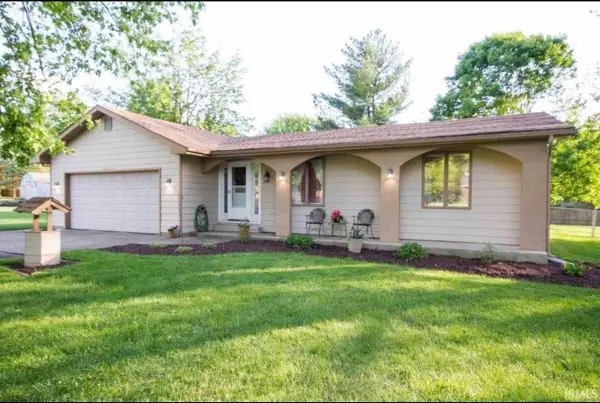1108 Lake Pointe Cove, Fort Wayne, IN 46845
Local realty services provided by:ERA Crossroads
Upcoming open houses
- Sun, Feb 1501:00 pm - 03:00 pm
Listed by: timothy towerCell: 260-503-8466
Office: century 21 bradley realty, inc
MLS#:202544636
Source:Indiana Regional MLS
Price summary
- Price:$374,900
- Price per sq. ft.:$194.45
- Monthly HOA dues:$176.33
About this home
OPEN HOUSE SUNDAY FEB 1st 1:-3:PM. Back on the market at no fault of the seller. This stunning 3-bedroom, 2-bath home offers 1,928 square feet of comfortable living in a beautifully maintained community with access to the association pool and clubhouse. You’ll love the spacious, open floor plan featuring a large eat-in kitchen, hardwood floors throughout—perfect for gatherings and everyday living. The inviting four-season room provides gorgeous views of not one, but two serene ponds, offering a peaceful backdrop year-round. The owner’s suite is a true retreat, complete with heated bathroom floors for added comfort. Step outside to a 20x30 composite deck—ideal for entertaining or simply relaxing outdoors. Additional features include a 2-car garage, a brand new furnace (installed 11/2025), a 2-year-old roof, and the convenience of lawn maintenance and snow removal handled by the association. Move in and start enjoying easy, worry-free living in this sought-after community!
Contact an agent
Home facts
- Year built:1985
- Listing ID #:202544636
- Added:100 day(s) ago
- Updated:February 10, 2026 at 04:34 PM
Rooms and interior
- Bedrooms:3
- Total bathrooms:2
- Full bathrooms:2
- Living area:1,928 sq. ft.
Heating and cooling
- Cooling:Central Air
- Heating:Forced Air, Gas
Structure and exterior
- Roof:Asphalt, Shingle
- Year built:1985
- Building area:1,928 sq. ft.
- Lot area:0.2 Acres
Schools
- High school:Carroll
- Middle school:Carroll
- Elementary school:Oak View
Utilities
- Water:City
- Sewer:City
Finances and disclosures
- Price:$374,900
- Price per sq. ft.:$194.45
- Tax amount:$3,256
New listings near 1108 Lake Pointe Cove
- New
 $152,900Active3 beds 2 baths1,320 sq. ft.
$152,900Active3 beds 2 baths1,320 sq. ft.1701 Fairhill Road, Fort Wayne, IN 46808
MLS# 202604269Listed by: COLDWELL BANKER REAL ESTATE GROUP - New
 $215,900Active3 beds 2 baths1,228 sq. ft.
$215,900Active3 beds 2 baths1,228 sq. ft.4276 Werling Drive, Fort Wayne, IN 46806
MLS# 202604280Listed by: LIBERTY GROUP REALTY - New
 $434,900Active3 beds 2 baths2,125 sq. ft.
$434,900Active3 beds 2 baths2,125 sq. ft.846 Koehler Place, Fort Wayne, IN 46818
MLS# 202604254Listed by: MIKE THOMAS ASSOC., INC - Open Sun, 1 to 3pmNew
 $275,000Active2 beds 2 baths2,047 sq. ft.
$275,000Active2 beds 2 baths2,047 sq. ft.9536 Ledge Wood Court, Fort Wayne, IN 46804
MLS# 202604255Listed by: COLDWELL BANKER REAL ESTATE GR - New
 $157,900Active3 beds 4 baths1,436 sq. ft.
$157,900Active3 beds 4 baths1,436 sq. ft.1013 Stophlet Street, Fort Wayne, IN 46802
MLS# 202604218Listed by: CENTURY 21 BRADLEY REALTY, INC - New
 $364,900Active3 beds 2 baths1,607 sq. ft.
$364,900Active3 beds 2 baths1,607 sq. ft.1367 Kayenta Trail, Fort Wayne, IN 46815
MLS# 202604226Listed by: COLDWELL BANKER REAL ESTATE GROUP - New
 $245,000Active4 beds 3 baths1,696 sq. ft.
$245,000Active4 beds 3 baths1,696 sq. ft.5708 Countess Dr, Fort Wayne, IN 46815
MLS# 202604234Listed by: NORTH EASTERN GROUP REALTY  $230,000Pending3 beds 1 baths1,440 sq. ft.
$230,000Pending3 beds 1 baths1,440 sq. ft.7303 Eby Road, Fort Wayne, IN 46835
MLS# 202604212Listed by: FORT WAYNE PROPERTY GROUP, LLC $285,000Pending3 beds 2 baths1,598 sq. ft.
$285,000Pending3 beds 2 baths1,598 sq. ft.8621 Samantha Drive, Fort Wayne, IN 46835
MLS# 202604214Listed by: FORT WAYNE PROPERTY GROUP, LLC- New
 $550,000Active1 beds 3 baths1,701 sq. ft.
$550,000Active1 beds 3 baths1,701 sq. ft.203 E Berry Street #805, Fort Wayne, IN 46802
MLS# 202604216Listed by: EXP REALTY, LLC

