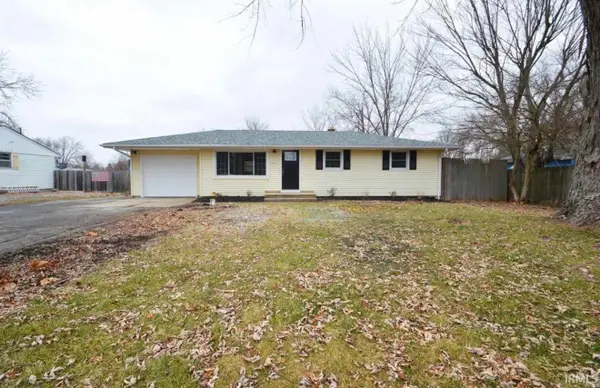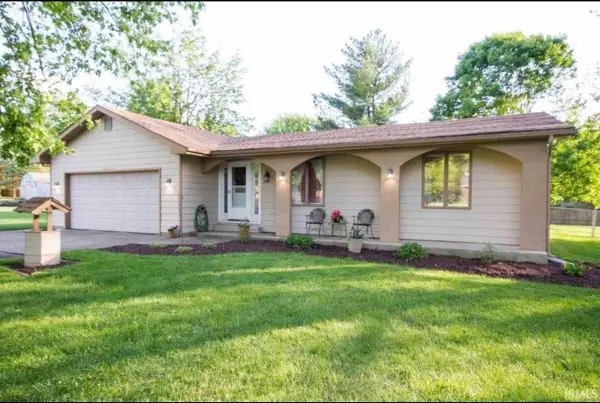1110 Olympiada Knoll, Fort Wayne, IN 46845
Local realty services provided by:ERA Crossroads
Listed by: courtney ousley
Office: mike thomas assoc., inc
MLS#:202547388
Source:Indiana Regional MLS
Price summary
- Price:$454,900
- Price per sq. ft.:$210.89
- Monthly HOA dues:$50
About this home
Welcome to Carriage Place Homes’ newest floor plan – The Landon! Designed with both style and functionality in mind, this home offers an open-concept layout, abundant storage, and modern features throughout. This spacious 4-bedroom, 2.5-bath home is located on a private, wooded lot and includes an open floor plan, ideal for entertaining and everyday living. The kitchen is a chef’s dream featuring custom maple cabinets to the ceiling, quartz countertops, tile backsplash, a large island with seating, hidden walk-in pantry, and sleek under cabinet lighting. The private, primary suite on the main level offers a tray ceiling w/ rope lighting, a large walk-in closet, double sink vanity and tile shower. There is a dedicated home office—perfect for remote work or study. The covered back porch can be used for relaxing or outdoor dining. Three additional bedrooms and full bath on the upper level. The Landon combines comfort, space, and practicality—perfect for anyone looking for a modern layout with room to grow.
Contact an agent
Home facts
- Year built:2025
- Listing ID #:202547388
- Added:140 day(s) ago
- Updated:February 10, 2026 at 04:34 PM
Rooms and interior
- Bedrooms:4
- Total bathrooms:3
- Full bathrooms:2
- Living area:2,157 sq. ft.
Heating and cooling
- Cooling:Central Air
- Heating:Forced Air, Gas
Structure and exterior
- Year built:2025
- Building area:2,157 sq. ft.
- Lot area:0.27 Acres
Schools
- High school:Carroll
- Middle school:Maple Creek
- Elementary school:Aspen Meadows
Utilities
- Water:City
- Sewer:City
Finances and disclosures
- Price:$454,900
- Price per sq. ft.:$210.89
New listings near 1110 Olympiada Knoll
- New
 $152,900Active3 beds 2 baths1,320 sq. ft.
$152,900Active3 beds 2 baths1,320 sq. ft.1701 Fairhill Road, Fort Wayne, IN 46808
MLS# 202604269Listed by: COLDWELL BANKER REAL ESTATE GROUP - New
 $215,900Active3 beds 2 baths1,228 sq. ft.
$215,900Active3 beds 2 baths1,228 sq. ft.4276 Werling Drive, Fort Wayne, IN 46806
MLS# 202604280Listed by: LIBERTY GROUP REALTY - New
 $434,900Active3 beds 2 baths2,125 sq. ft.
$434,900Active3 beds 2 baths2,125 sq. ft.846 Koehler Place, Fort Wayne, IN 46818
MLS# 202604254Listed by: MIKE THOMAS ASSOC., INC - Open Sun, 1 to 3pmNew
 $275,000Active2 beds 2 baths2,047 sq. ft.
$275,000Active2 beds 2 baths2,047 sq. ft.9536 Ledge Wood Court, Fort Wayne, IN 46804
MLS# 202604255Listed by: COLDWELL BANKER REAL ESTATE GR - New
 $157,900Active3 beds 4 baths1,436 sq. ft.
$157,900Active3 beds 4 baths1,436 sq. ft.1013 Stophlet Street, Fort Wayne, IN 46802
MLS# 202604218Listed by: CENTURY 21 BRADLEY REALTY, INC - New
 $364,900Active3 beds 2 baths1,607 sq. ft.
$364,900Active3 beds 2 baths1,607 sq. ft.1367 Kayenta Trail, Fort Wayne, IN 46815
MLS# 202604226Listed by: COLDWELL BANKER REAL ESTATE GROUP - Open Sun, 1 to 3pmNew
 $245,000Active4 beds 3 baths1,696 sq. ft.
$245,000Active4 beds 3 baths1,696 sq. ft.5708 Countess Dr, Fort Wayne, IN 46815
MLS# 202604234Listed by: NORTH EASTERN GROUP REALTY  $230,000Pending3 beds 1 baths1,440 sq. ft.
$230,000Pending3 beds 1 baths1,440 sq. ft.7303 Eby Road, Fort Wayne, IN 46835
MLS# 202604212Listed by: FORT WAYNE PROPERTY GROUP, LLC $285,000Pending3 beds 2 baths1,598 sq. ft.
$285,000Pending3 beds 2 baths1,598 sq. ft.8621 Samantha Drive, Fort Wayne, IN 46835
MLS# 202604214Listed by: FORT WAYNE PROPERTY GROUP, LLC- New
 $550,000Active1 beds 3 baths1,701 sq. ft.
$550,000Active1 beds 3 baths1,701 sq. ft.203 E Berry Street #805, Fort Wayne, IN 46802
MLS# 202604216Listed by: EXP REALTY, LLC

