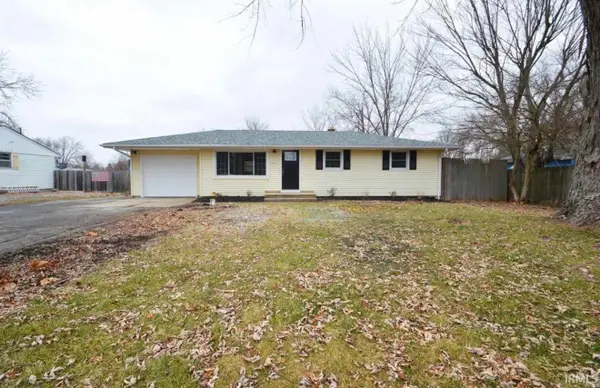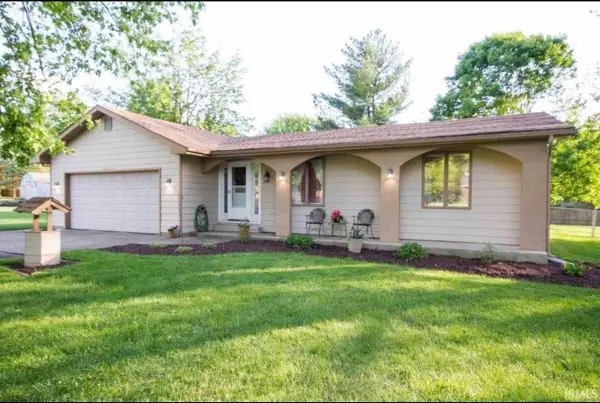1111 W Jefferson Boulevard, Fort Wayne, IN 46802
Local realty services provided by:ERA First Advantage Realty, Inc.
1111 W Jefferson Boulevard,Fort Wayne, IN 46802
$315,900
- 2 Beds
- 2 Baths
- 1,623 sq. ft.
- Single family
- Active
Listed by: jessica arnoldHome: 260-460-7590
Office: north eastern group realty
MLS#:202326256
Source:Indiana Regional MLS
Price summary
- Price:$315,900
- Price per sq. ft.:$194.64
About this home
Welcome to this enchanting historic painted lady in the highly sought-after West Central neighborhood * Now available for sale with immediate possession. This two-story gem has undergone a complete and meticulous renovation, both inside and out, offering a perfect blend of timeless charm and modern amenities. Improvements include completely updated plumbing & electrical throughout, fully restored & operable windows w/efficient storm windows, newer furnace with Aprilaire whole home steam humidifier, newer AC unit, & beautifully restored hardwoods. The custom kitchen features high end appliances that remain, wine fridge, hood vent, butcher block countertops & a stunning copper farmhouse sink. Fully SMART Nest home: NEST App operated thermostat, fire alarms & door locks * Gem Stone Lighting system on the front of the home with interchangeable light displays for every Holiday & mood! Rare privacy fenced backyard & detached garage * Walking distance to GE, Downtown, Restaurants & Tin Caps!
Contact an agent
Home facts
- Year built:1876
- Listing ID #:202326256
- Added:932 day(s) ago
- Updated:February 23, 2024 at 04:34 PM
Rooms and interior
- Bedrooms:2
- Total bathrooms:2
- Full bathrooms:2
- Living area:1,623 sq. ft.
Heating and cooling
- Cooling:Central Air
- Heating:Forced Air, Gas
Structure and exterior
- Roof:Shingle
- Year built:1876
- Building area:1,623 sq. ft.
- Lot area:0.07 Acres
Schools
- High school:Wayne
- Middle school:Kekionga
- Elementary school:Washington
Utilities
- Water:City
- Sewer:City
Finances and disclosures
- Price:$315,900
- Price per sq. ft.:$194.64
- Tax amount:$2,355
New listings near 1111 W Jefferson Boulevard
- New
 $152,900Active3 beds 2 baths1,320 sq. ft.
$152,900Active3 beds 2 baths1,320 sq. ft.1701 Fairhill Road, Fort Wayne, IN 46808
MLS# 202604269Listed by: COLDWELL BANKER REAL ESTATE GROUP - New
 $215,900Active3 beds 2 baths1,228 sq. ft.
$215,900Active3 beds 2 baths1,228 sq. ft.4276 Werling Drive, Fort Wayne, IN 46806
MLS# 202604280Listed by: LIBERTY GROUP REALTY - New
 $434,900Active3 beds 2 baths2,125 sq. ft.
$434,900Active3 beds 2 baths2,125 sq. ft.846 Koehler Place, Fort Wayne, IN 46818
MLS# 202604254Listed by: MIKE THOMAS ASSOC., INC - Open Sun, 1 to 3pmNew
 $275,000Active2 beds 2 baths2,047 sq. ft.
$275,000Active2 beds 2 baths2,047 sq. ft.9536 Ledge Wood Court, Fort Wayne, IN 46804
MLS# 202604255Listed by: COLDWELL BANKER REAL ESTATE GR - New
 $157,900Active3 beds 4 baths1,436 sq. ft.
$157,900Active3 beds 4 baths1,436 sq. ft.1013 Stophlet Street, Fort Wayne, IN 46802
MLS# 202604218Listed by: CENTURY 21 BRADLEY REALTY, INC - New
 $364,900Active3 beds 2 baths1,607 sq. ft.
$364,900Active3 beds 2 baths1,607 sq. ft.1367 Kayenta Trail, Fort Wayne, IN 46815
MLS# 202604226Listed by: COLDWELL BANKER REAL ESTATE GROUP - Open Sun, 1 to 3pmNew
 $245,000Active4 beds 3 baths1,696 sq. ft.
$245,000Active4 beds 3 baths1,696 sq. ft.5708 Countess Dr, Fort Wayne, IN 46815
MLS# 202604234Listed by: NORTH EASTERN GROUP REALTY  $230,000Pending3 beds 1 baths1,440 sq. ft.
$230,000Pending3 beds 1 baths1,440 sq. ft.7303 Eby Road, Fort Wayne, IN 46835
MLS# 202604212Listed by: FORT WAYNE PROPERTY GROUP, LLC $285,000Pending3 beds 2 baths1,598 sq. ft.
$285,000Pending3 beds 2 baths1,598 sq. ft.8621 Samantha Drive, Fort Wayne, IN 46835
MLS# 202604214Listed by: FORT WAYNE PROPERTY GROUP, LLC- New
 $550,000Active1 beds 3 baths1,701 sq. ft.
$550,000Active1 beds 3 baths1,701 sq. ft.203 E Berry Street #805, Fort Wayne, IN 46802
MLS# 202604216Listed by: EXP REALTY, LLC

