11256 Kola Crossover, Fort Wayne, IN 46814
Local realty services provided by:ERA First Advantage Realty, Inc.
11256 Kola Crossover,Fort Wayne, IN 46814
$745,000
- 4 Beds
- 4 Baths
- - sq. ft.
- Single family
- Sold
Listed by: robert rolf
Office: mike thomas assoc., inc
MLS#:202542681
Source:Indiana Regional MLS
Sorry, we are unable to map this address
Price summary
- Price:$745,000
- Monthly HOA dues:$54.17
About this home
Spectacular new construction in Chestnut Creek, showcasing an immaculate custom build where every detail has been thoughtfully executed, from the high-end detailed landscaping, final grade and seeding to the tiled-out gutters. No detail was overlooked by this meticulous builder. This stunning home features 4 bedrooms and 3.5 baths, with three bedrooms and 2.5 baths on the main level plus a full bath in the finished basement. The open-concept floor plan highlights custom cabinetry, chef-grade appliances( 48" gas range & 48' built-in Refrigerator), and a walk-in pantry designed for both elegance and function. The finished basement includes a wet bar, perfect for entertaining, and the back yard is a level pond lot, ideal for kids to play football or baseball and with ample space ready for a future pool. Energy-efficient Andersen 400 Series windows, a high-efficiency furnace, and top-quality materials throughout make this home truly stand apart. This is a one-of-a-kind new build in Southwest Allen County, offering modern luxury, thoughtful design, and flawless craftsmanship in every corner.
Contact an agent
Home facts
- Year built:2025
- Listing ID #:202542681
- Added:60 day(s) ago
- Updated:December 21, 2025 at 02:40 AM
Rooms and interior
- Bedrooms:4
- Total bathrooms:4
- Full bathrooms:3
Heating and cooling
- Cooling:Central Air
- Heating:Forced Air, Gas
Structure and exterior
- Roof:Dimensional Shingles
- Year built:2025
Schools
- High school:Homestead
- Middle school:Woodside
- Elementary school:Whispering Meadows
Utilities
- Water:City
- Sewer:City
Finances and disclosures
- Price:$745,000
- Tax amount:$64
New listings near 11256 Kola Crossover
- New
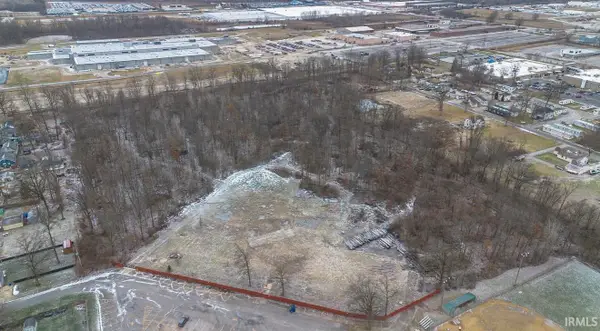 $230,000Active15.72 Acres
$230,000Active15.72 Acres2402 Medford Drive, Fort Wayne, IN 46803
MLS# 202549389Listed by: NORTH EASTERN GROUP REALTY - New
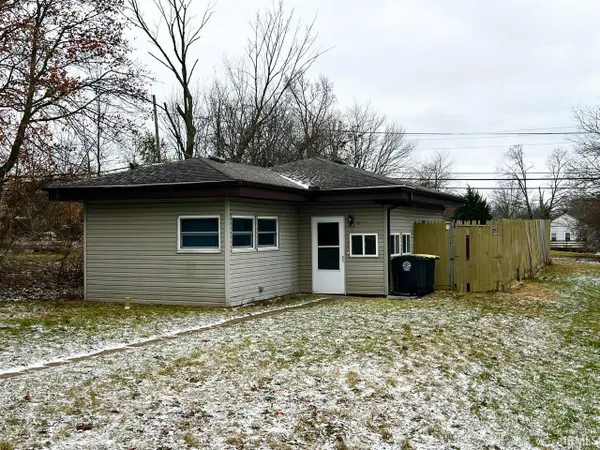 $84,900Active1 beds 1 baths546 sq. ft.
$84,900Active1 beds 1 baths546 sq. ft.807 Elmer Avenue, Fort Wayne, IN 46808
MLS# 202549361Listed by: COLDWELL BANKER REAL ESTATE GROUP - New
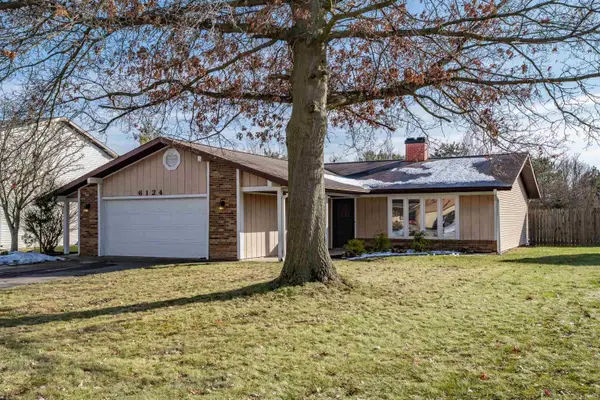 $249,900Active3 beds 2 baths1,410 sq. ft.
$249,900Active3 beds 2 baths1,410 sq. ft.6124 Millhollow Lane, Fort Wayne, IN 46815
MLS# 202549349Listed by: NORTH EASTERN GROUP REALTY - New
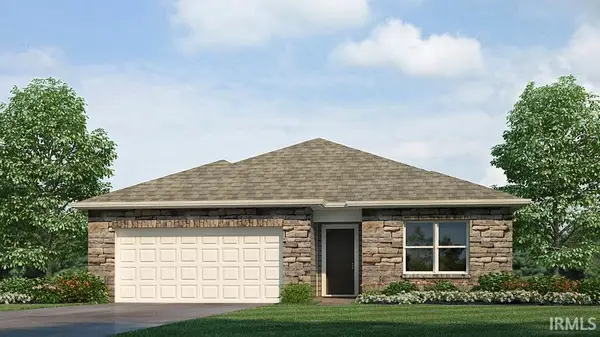 $340,170Active4 beds 2 baths1,771 sq. ft.
$340,170Active4 beds 2 baths1,771 sq. ft.6832 Jerome Park Place, Fort Wayne, IN 46835
MLS# 202549330Listed by: DRH REALTY OF INDIANA, LLC 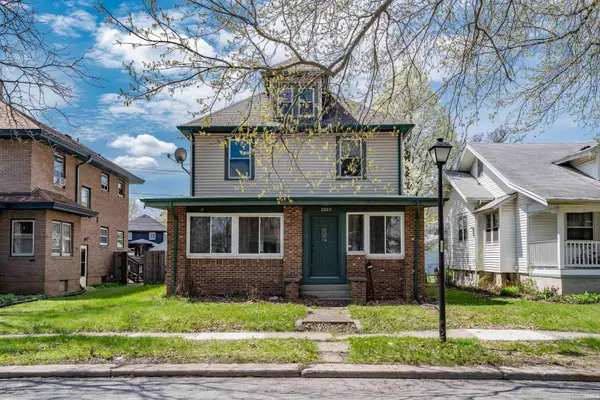 $175,000Pending4 beds 1 baths1,632 sq. ft.
$175,000Pending4 beds 1 baths1,632 sq. ft.2203 Crescent Avenue, Fort Wayne, IN 46805
MLS# 202549313Listed by: NORTH EASTERN GROUP REALTY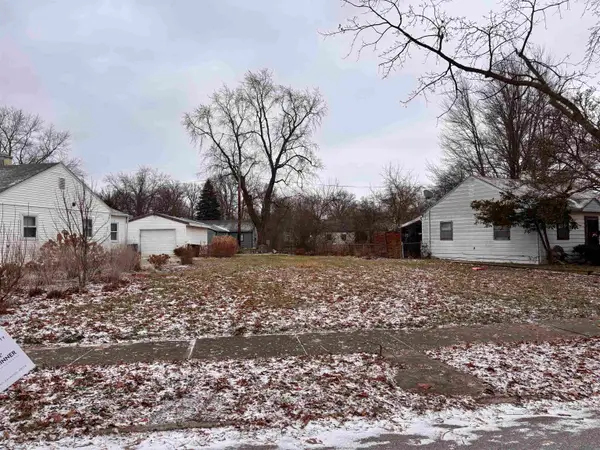 $5,000Pending0.15 Acres
$5,000Pending0.15 Acres4801 Smith Street, Fort Wayne, IN 46806
MLS# 202549315Listed by: COLDWELL BANKER REAL ESTATE GR- New
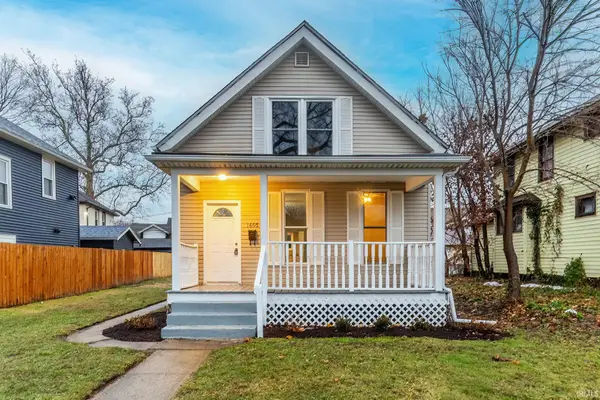 $155,000Active2 beds 1 baths1,123 sq. ft.
$155,000Active2 beds 1 baths1,123 sq. ft.1405 Oneida Street, Fort Wayne, IN 46805
MLS# 202549302Listed by: RE/MAX RESULTS - New
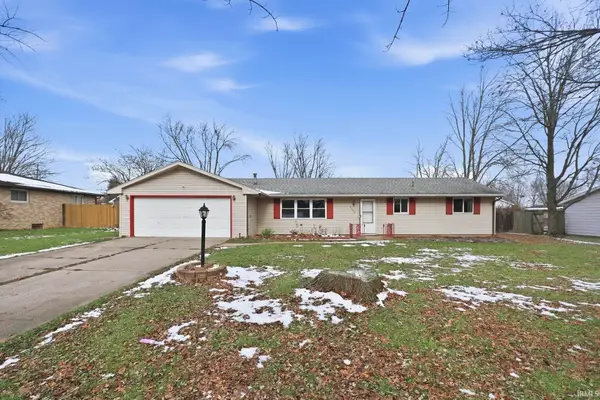 $209,900Active3 beds 2 baths1,398 sq. ft.
$209,900Active3 beds 2 baths1,398 sq. ft.3009 Stardale Drive, Fort Wayne, IN 46816
MLS# 202549301Listed by: JM REALTY ASSOCIATES, INC. - New
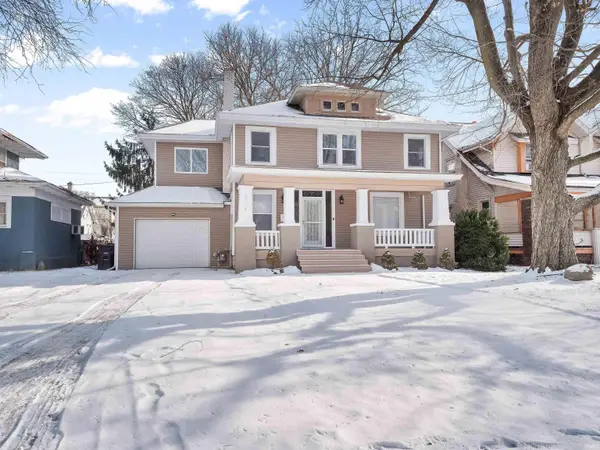 $309,900Active4 beds 2 baths2,088 sq. ft.
$309,900Active4 beds 2 baths2,088 sq. ft.2713 Fairfield Avenue, Fort Wayne, IN 46807
MLS# 202549293Listed by: ENCORE SOTHEBY'S INTERNATIONAL REALTY - New
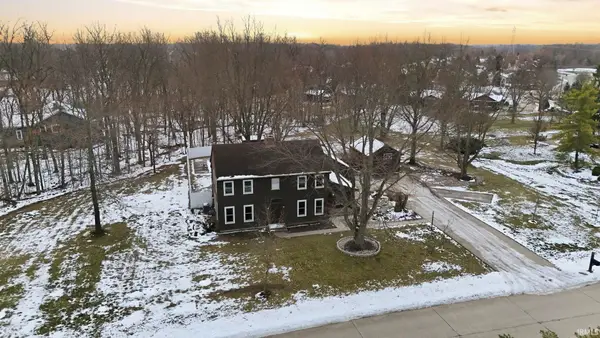 $330,000Active4 beds 3 baths2,220 sq. ft.
$330,000Active4 beds 3 baths2,220 sq. ft.5617 Sherington Road, Fort Wayne, IN 46814
MLS# 202549290Listed by: AGENCY & CO. REAL ESTATE
