11275 Palmer Lake Run, Fort Wayne, IN 46818
Local realty services provided by:ERA First Advantage Realty, Inc.
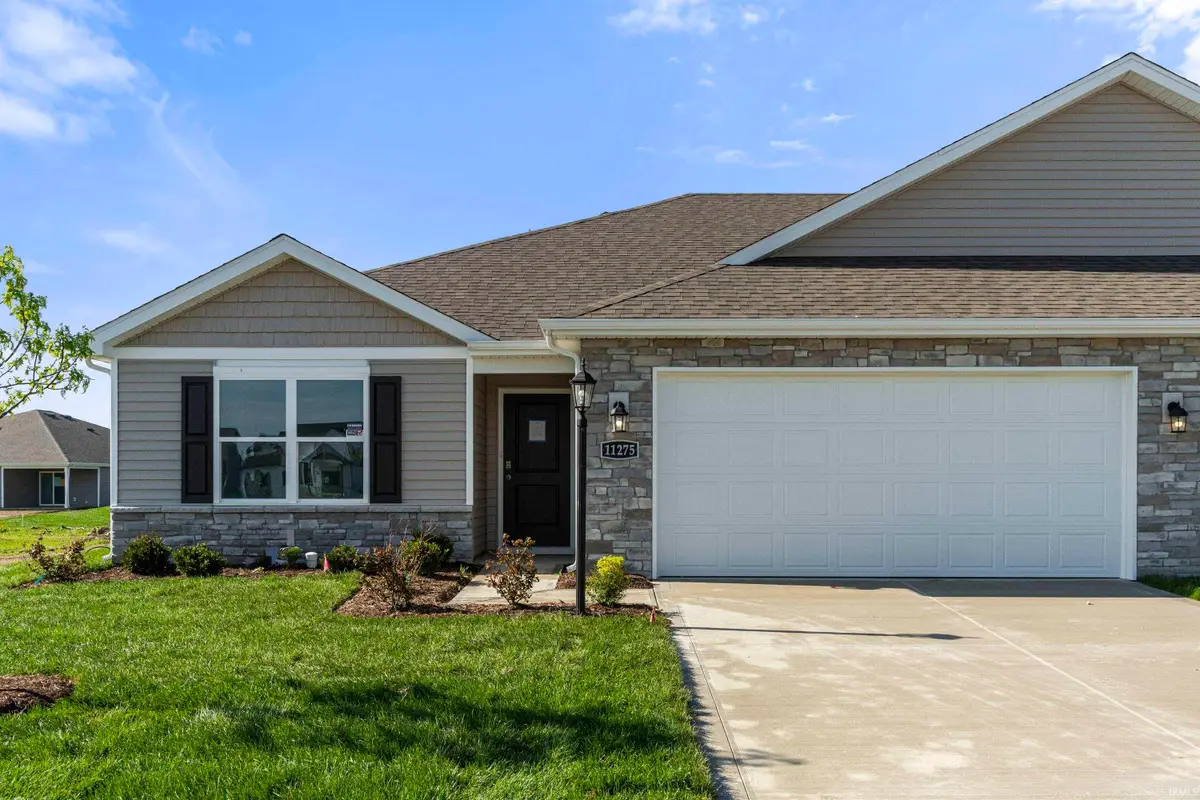
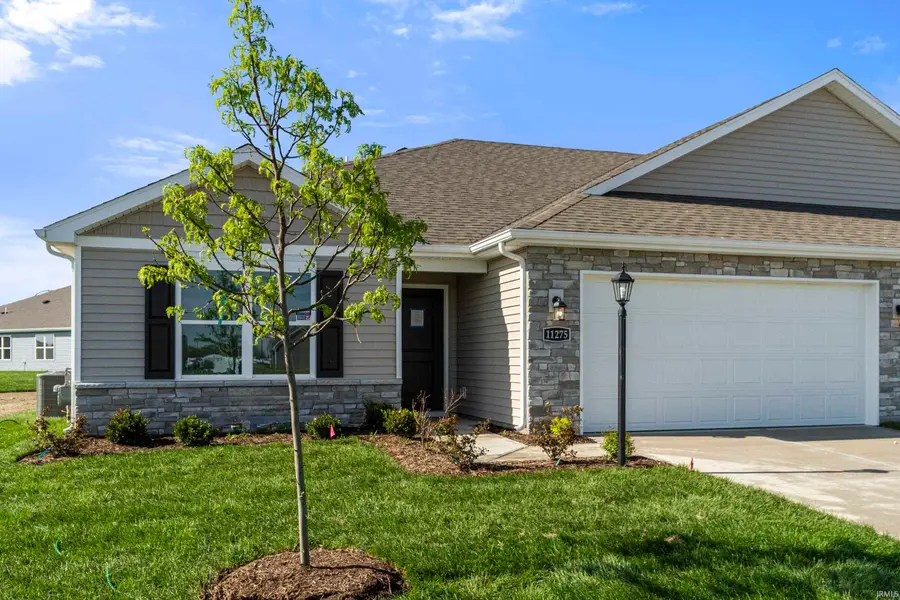
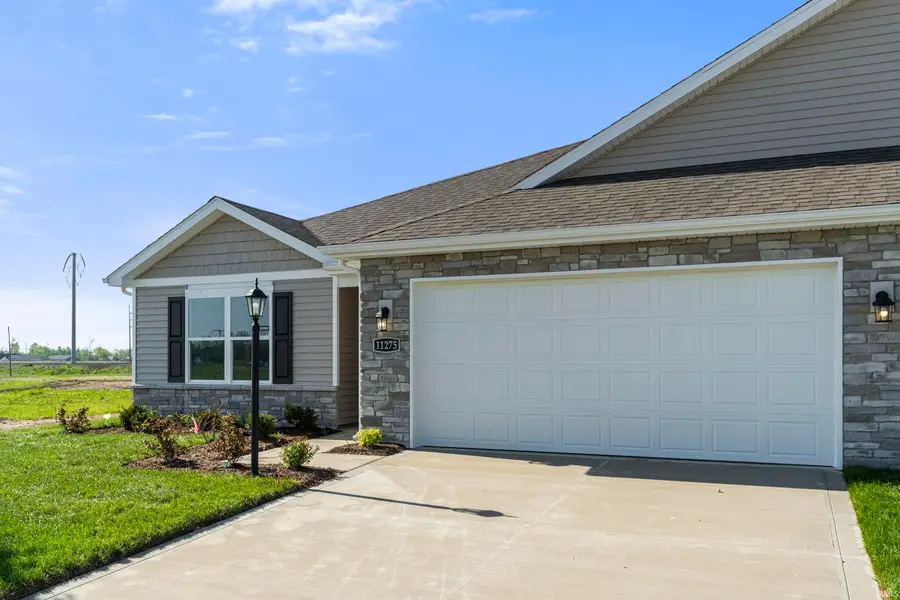
11275 Palmer Lake Run,Fort Wayne, IN 46818
$284,900
- 3 Beds
- 2 Baths
- 1,498 sq. ft.
- Condominium
- Pending
Listed by:jihan rachel brooks
Office:drh realty of indiana, llc.
MLS#:202500958
Source:Indiana Regional MLS
Price summary
- Price:$284,900
- Price per sq. ft.:$190.19
- Monthly HOA dues:$29.17
About this home
Presenting the Hardin paired villa plan. The Hardin features 1,498 square feet of single-level living featuring 3 bedrooms, 2 full baths, and a 2 car garage. Enjoy full house LVP flooring, a built-in irrigation system, lawn care and landscaping, snow removal, and more - making everyday tasks even easier. An open floor plan provides a large living space including a kitchen, great room, and dining room. The chef's kitchen includes a pantry, large island with room for seating, white cabinets, stainless steel appliances, backsplash, and solid surface countertops. The primary bedroom features an ensuite closet and bathroom with a marble dual sink vanity and tiled shower. With 2 additional bedrooms, the Hardin is perfect for downsizing or growing families! Additional features include 9ft walls, a finished garage, 52in ceiling fan, framed windows with casing, and covered porch. This home includes Americas Smart Home® Technology which allows you to monitor and control your home from your couch or from 500 miles away and connect to your home with your smartphone, tablet, or computer. Call today to schedule your tour of the Hardin!
Contact an agent
Home facts
- Year built:2024
- Listing Id #:202500958
- Added:216 day(s) ago
- Updated:August 14, 2025 at 07:26 AM
Rooms and interior
- Bedrooms:3
- Total bathrooms:2
- Full bathrooms:2
- Living area:1,498 sq. ft.
Heating and cooling
- Cooling:Central Air
- Heating:Forced Air, Gas
Structure and exterior
- Roof:Dimensional Shingles
- Year built:2024
- Building area:1,498 sq. ft.
- Lot area:0.13 Acres
Schools
- High school:Homestead
- Middle school:Woodside
- Elementary school:Deer Ridge
Utilities
- Water:City
- Sewer:City
Finances and disclosures
- Price:$284,900
- Price per sq. ft.:$190.19
New listings near 11275 Palmer Lake Run
- New
 $190,000Active4 beds 2 baths1,830 sq. ft.
$190,000Active4 beds 2 baths1,830 sq. ft.2427 Clifton Hills Drive, Fort Wayne, IN 46808
MLS# 202532287Listed by: COLDWELL BANKER REAL ESTATE GROUP - New
 $129,900Active2 beds 1 baths752 sq. ft.
$129,900Active2 beds 1 baths752 sq. ft.4938 Mcclellan Street, Fort Wayne, IN 46807
MLS# 202532247Listed by: BANKERS REALTY INC. - New
 $282,000Active4 beds 3 baths1,760 sq. ft.
$282,000Active4 beds 3 baths1,760 sq. ft.5420 Homestead Road, Fort Wayne, IN 46814
MLS# 202532248Listed by: MIKE THOMAS ASSOC., INC - New
 $269,900Active3 beds 2 baths1,287 sq. ft.
$269,900Active3 beds 2 baths1,287 sq. ft.5326 Dennison Drive, Fort Wayne, IN 46835
MLS# 202532261Listed by: HANSEN LANGAS, REALTORS & APPRAISERS - New
 $320,000Active4 beds 3 baths2,051 sq. ft.
$320,000Active4 beds 3 baths2,051 sq. ft.4161 Bradley Drive, Fort Wayne, IN 46818
MLS# 202532228Listed by: UPTOWN REALTY GROUP - New
 $159,900Active3 beds 2 baths1,121 sq. ft.
$159,900Active3 beds 2 baths1,121 sq. ft.5962 Saint Joe Road, Fort Wayne, IN 46835
MLS# 202532229Listed by: RE/MAX RESULTS - New
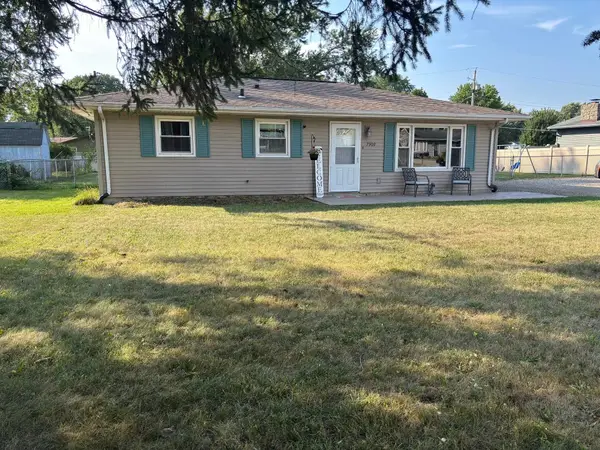 $208,900Active3 beds 1 baths1,288 sq. ft.
$208,900Active3 beds 1 baths1,288 sq. ft.7909 Marston Drive, Fort Wayne, IN 46835
MLS# 202532241Listed by: COLDWELL BANKER REAL ESTATE GR - New
 $324,900Active4 beds 2 baths3,312 sq. ft.
$324,900Active4 beds 2 baths3,312 sq. ft.9818 Houndshill Place, Fort Wayne, IN 46804
MLS# 202532210Listed by: RE/MAX RESULTS - ANGOLA OFFICE - New
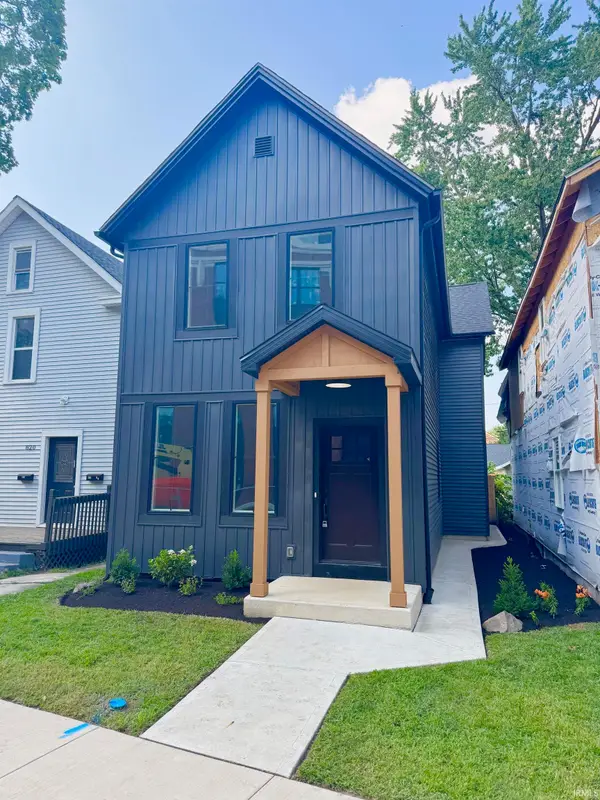 $349,900Active2 beds 3 baths1,616 sq. ft.
$349,900Active2 beds 3 baths1,616 sq. ft.818 Lavina Street, Fort Wayne, IN 46802
MLS# 202532213Listed by: NORTH EASTERN GROUP REALTY - New
 $274,900Active3 beds 2 baths1,662 sq. ft.
$274,900Active3 beds 2 baths1,662 sq. ft.828 Wilt Street, Fort Wayne, IN 46802
MLS# 202532179Listed by: STERLING REALTY ADVISORS
