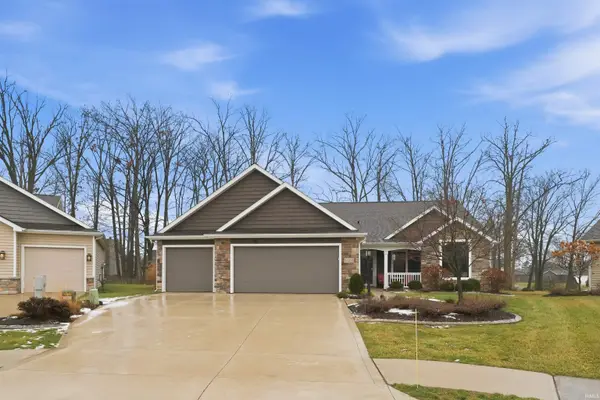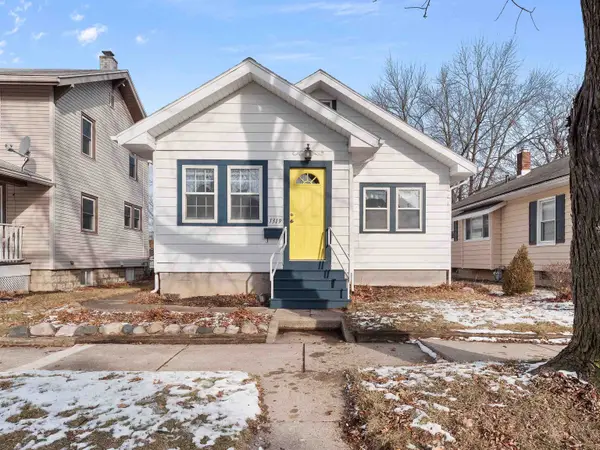11281 Winter Quarters Pass, Fort Wayne, IN 46818
Local realty services provided by:ERA Crossroads
Listed by: harrison heller
Office: heller & sons, inc.
MLS#:202544624
Source:Indiana Regional MLS
Price summary
- Price:$479,900
- Price per sq. ft.:$203
- Monthly HOA dues:$29.17
About this home
Heller Homes is proud to present our David Matthew 1.5 Master Down plan. This home features 2364 Finished Square Footage, 4 Bedrooms (owner's suite on main floor), and 2.5 Baths. First Floor: Front door entry features a 2-story foyer ceiling with a formal dining space open to the foyer. Step into open living spaces with the Great Room, Kitchen, and Nook. 2-story ceiling in the Great Room brings in lots of natural light. Open Kitchen with abundant custom cabinetry, large island, and walk-in pantry. The Nook features a cathedral ceiling and opens to the rear patio. Owner's suite is situated at the other site of the home with large bathroom and closet. Bathroom features walk-in custom tile shower and dual vanity. Oversized 3-car garage with plenty of space for vehicles and all the toys. Second Floor: "Cat-walk" open on both sides to the 2-story foyer and great room. 3 Bedrooms and a full bath.
Contact an agent
Home facts
- Year built:2024
- Listing ID #:202544624
- Added:481 day(s) ago
- Updated:January 08, 2026 at 12:04 AM
Rooms and interior
- Bedrooms:4
- Total bathrooms:3
- Full bathrooms:2
- Living area:2,364 sq. ft.
Heating and cooling
- Cooling:Central Air
- Heating:Forced Air, Gas
Structure and exterior
- Year built:2024
- Building area:2,364 sq. ft.
- Lot area:0.34 Acres
Schools
- High school:Homestead
- Middle school:Woodside
- Elementary school:Deer Ridge
Utilities
- Water:City
- Sewer:Public
Finances and disclosures
- Price:$479,900
- Price per sq. ft.:$203
New listings near 11281 Winter Quarters Pass
- Open Sun, 2 to 4pmNew
 $424,900Active3 beds 3 baths2,239 sq. ft.
$424,900Active3 beds 3 baths2,239 sq. ft.11203 Belleharbour Cove, Fort Wayne, IN 46845
MLS# 202600652Listed by: MIKE THOMAS ASSOC., INC - New
 $319,900Active3 beds 2 baths1,449 sq. ft.
$319,900Active3 beds 2 baths1,449 sq. ft.13635 Copper Strike Pass, Fort Wayne, IN 46845
MLS# 202600628Listed by: BLAKE REALTY - New
 $132,200Active3 beds 1 baths1,072 sq. ft.
$132,200Active3 beds 1 baths1,072 sq. ft.2010 Oxford Street, Fort Wayne, IN 46806
MLS# 202600607Listed by: CASH FOR KEYS, LLC - New
 $10,000Active0.08 Acres
$10,000Active0.08 Acres214 W Williams Street, Fort Wayne, IN 46802
MLS# 202600608Listed by: REALTY OF AMERICA LLC - New
 $342,500Active3 beds 2 baths1,787 sq. ft.
$342,500Active3 beds 2 baths1,787 sq. ft.10209 Coverdale Road, Fort Wayne, IN 46809
MLS# 202600594Listed by: NORTH EASTERN GROUP REALTY - New
 $159,900Active3 beds 2 baths1,877 sq. ft.
$159,900Active3 beds 2 baths1,877 sq. ft.1319 Lynn Avenue, Fort Wayne, IN 46805
MLS# 202600575Listed by: COLDWELL BANKER REAL ESTATE GR - New
 $269,900Active3 beds 2 baths2,298 sq. ft.
$269,900Active3 beds 2 baths2,298 sq. ft.1634 Hinton Drive, Fort Wayne, IN 46808
MLS# 202600579Listed by: NORTH EASTERN GROUP REALTY - New
 $135,000Active2 beds 1 baths725 sq. ft.
$135,000Active2 beds 1 baths725 sq. ft.2626 Kenwood Avenue, Fort Wayne, IN 46805
MLS# 202600568Listed by: NORTH EASTERN GROUP REALTY - New
 $255,000Active3 beds 2 baths1,400 sq. ft.
$255,000Active3 beds 2 baths1,400 sq. ft.3118 Copper Hill Run, Fort Wayne, IN 46804
MLS# 202600562Listed by: NORTH EASTERN GROUP REALTY - Open Sat, 1 to 3pmNew
 $259,900Active3 beds 2 baths1,225 sq. ft.
$259,900Active3 beds 2 baths1,225 sq. ft.6810 Hunters Glen Drive, Fort Wayne, IN 46835
MLS# 202600550Listed by: AMERICAN DREAM TEAM REAL ESTATE BROKERS
