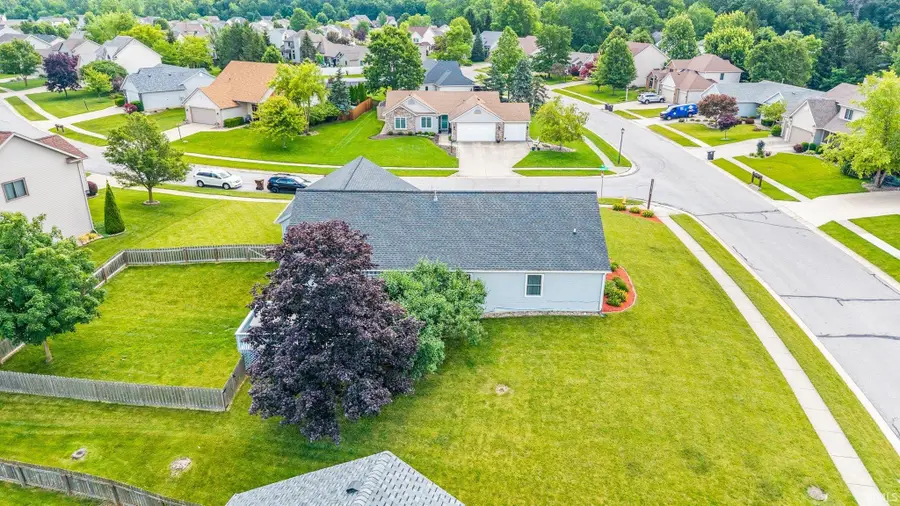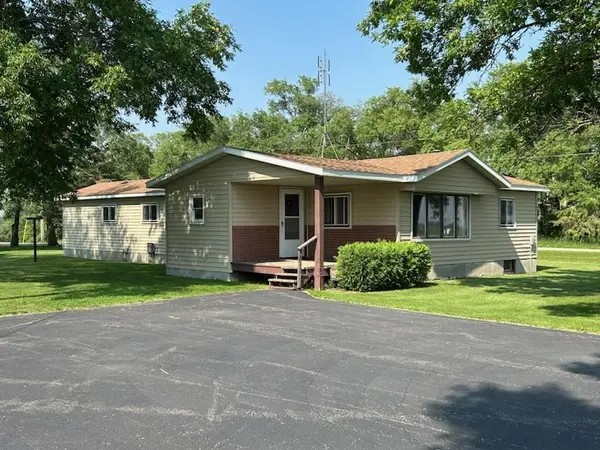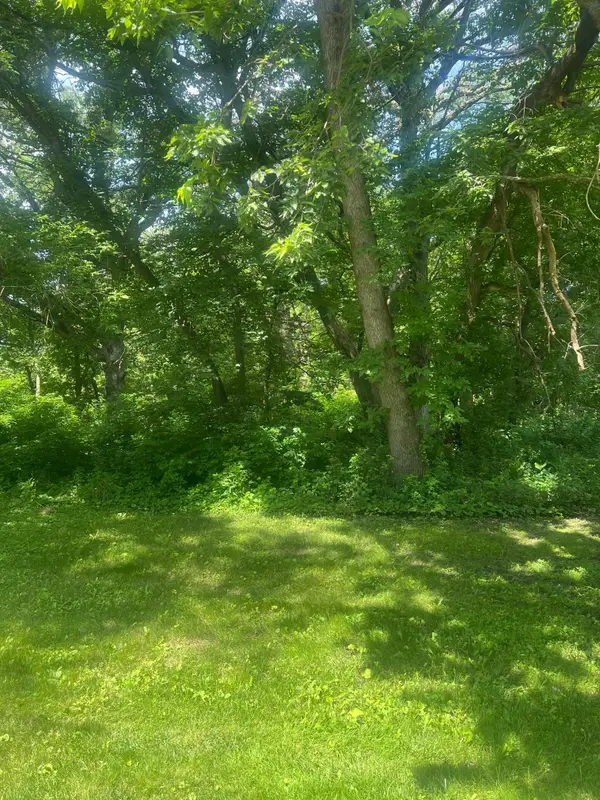11301 Clarendon Pass, Fort Wayne, IN 46845
Local realty services provided by:ERA Crossroads



Listed by:jami barkerCell: 260-710-3664
Office:re/max results
MLS#:202523392
Source:Indiana Regional MLS
Price summary
- Price:$319,900
- Price per sq. ft.:$94.48
- Monthly HOA dues:$20.83
About this home
The buyers decided not to move/retire! You have another chance at this! Fantastic 4-Bedroom Ranch in NW Allen Schools! This beautifully maintained 4-bedroom, 2 full & 2 half bath ranch home sits on a nicely finished partial basement and offers a hard-to-find 3-car garage! The living room features hardwood floors and flows seamlessly into the updated kitchen, complete with an island and reverse osmosis water system—perfect for cooking, entertaining, or everyday living. All appliances stay, including the garage freezer and basement refrigerator. Each of the four bedrooms is generously sized, with the primary suite offering a walk-in closet and a freshly updated ensuite bath. Nearly all of the windows have been replaced, adding efficiency and peace of mind. Head downstairs to find a versatile rec room with a wet bar and a convenient half bath—ideal for game nights, hobbies, or hosting friends. Step outside to a large deck with a relaxing hot tub and a partially fenced backyard—perfect for summer evenings and outdoor gatherings. All this in a prime location with easy access to schools, shopping, and more!
Contact an agent
Home facts
- Year built:1999
- Listing Id #:202523392
- Added:53 day(s) ago
- Updated:August 12, 2025 at 07:26 AM
Rooms and interior
- Bedrooms:4
- Total bathrooms:4
- Full bathrooms:2
- Living area:2,586 sq. ft.
Heating and cooling
- Cooling:Central Air
- Heating:Forced Air, Gas
Structure and exterior
- Roof:Dimensional Shingles
- Year built:1999
- Building area:2,586 sq. ft.
- Lot area:0.34 Acres
Schools
- High school:Carroll
- Middle school:Carroll
- Elementary school:Eel River
Utilities
- Water:City
- Sewer:City
Finances and disclosures
- Price:$319,900
- Price per sq. ft.:$94.48
- Tax amount:$2,341
New listings near 11301 Clarendon Pass
- New
 $329,900Active5 beds 3 baths2,992 sq. ft.
$329,900Active5 beds 3 baths2,992 sq. ft.317 N Franklin Street, Glenwood, MN 56334
MLS# 6766266Listed by: KVALE REAL ESTATE  $749,000Active5 beds 4 baths4,972 sq. ft.
$749,000Active5 beds 4 baths4,972 sq. ft.20464 Co Rd 30, Glenwood, MN 56334
MLS# 6764707Listed by: GLENWOOD STATE REAL ESTATE $230,000Pending4 beds 3 baths2,070 sq. ft.
$230,000Pending4 beds 3 baths2,070 sq. ft.312 2nd Avenue Se, Glenwood, MN 56334
MLS# 6761202Listed by: CENTRAL MN REALTY LLC $179,900Active4 beds 1 baths1,240 sq. ft.
$179,900Active4 beds 1 baths1,240 sq. ft.18534 Co Rd 22, Glenwood, MN 56334
MLS# 6758730Listed by: GLENWOOD STATE REAL ESTATE $199,000Active4 beds 2 baths1,853 sq. ft.
$199,000Active4 beds 2 baths1,853 sq. ft.209 3rd Avenue Ne, Glenwood, MN 56334
MLS# 6755175Listed by: CENTRAL MN REALTY LLC $175,000Pending3 beds 1 baths1,208 sq. ft.
$175,000Pending3 beds 1 baths1,208 sq. ft.1040 1st Avenue Ne, Glenwood, MN 56334
MLS# 6756337Listed by: COUNSELOR REALTY INC OF ALEX $419,900Active5 beds 2 baths2,576 sq. ft.
$419,900Active5 beds 2 baths2,576 sq. ft.18485 110th Street, Glenwood, MN 56334
MLS# 6749998Listed by: GLENWOOD STATE REAL ESTATE $264,900Active3 beds 1 baths1,604 sq. ft.
$264,900Active3 beds 1 baths1,604 sq. ft.705 State Highway 28 W, Glenwood, MN 56334
MLS# 6753304Listed by: LAKES FAMILY REAL ESTATE/OTTER TAIL REAL ESTATE $189,900Active3 beds 1 baths1,066 sq. ft.
$189,900Active3 beds 1 baths1,066 sq. ft.740 6th Avenue Se, Glenwood, MN 56334
MLS# 6753992Listed by: LAKES FAMILY REAL ESTATE/OTTER TAIL REAL ESTATE $12,000Active0.02 Acres
$12,000Active0.02 AcresTBD Lot 1 Envelope 2 Baycrest Road, Glenwood, MN 56334
MLS# 6753639Listed by: COLDWELL BANKER CROWN REALTORS
