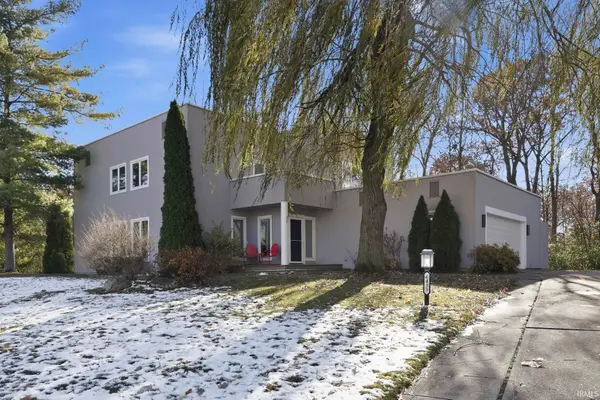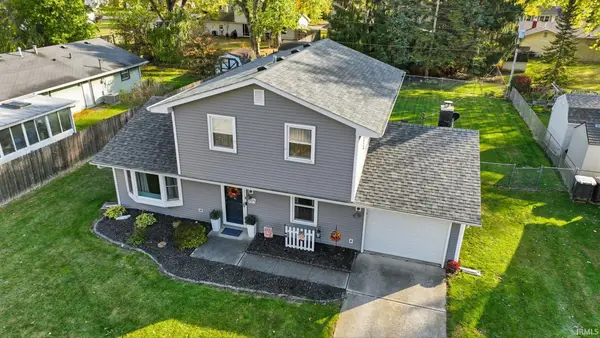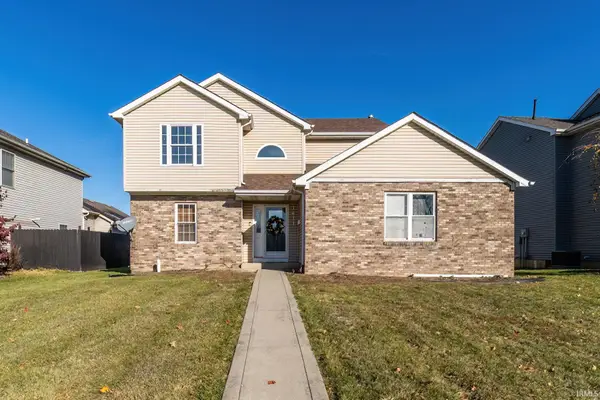1132 Fox Orchard Run, Fort Wayne, IN 46825
Local realty services provided by:ERA Crossroads
Listed by: andrew morkenOff: 260-303-7777
Office: morken real estate services, inc.
MLS#:202530139
Source:Indiana Regional MLS
Price summary
- Price:$255,000
- Price per sq. ft.:$191.87
- Monthly HOA dues:$13
About this home
Updated 3-bedroom home on a quiet cul-de-sac lot with modern finishes and move-in ready convenience! Step into a spacious living room with tall ceilings, new LVP flooring, and a stone fireplace with mantle. The kitchen features stainless steel appliances—including Whirlpool stove, LG microwave, Maytag dishwasher, and Frigidaire fridge—plus granite countertops, tile backsplash, tile floors, and newer cabinets. The large primary suite includes a walk-in closet and updated en suite with new vanity, LVP flooring, and fiberglass shower. All bedrooms feature newer ceiling fans and great closet space. Both bathrooms have been updated with newer vanities and tops. Major mechanicals are in great shape: Furnace (less than 6 months old), A/C recently serviced, and roof in good condition. Other features include: six-panel doors, window treatments (stay), newer carpet in bedrooms, and washer and dryer included. Enjoy outdoor living on the spacious 12x29 concrete patio or shoot hoops on the 28x25 basketball court. Fresh mulch & landscaping plus a covered front porch add great curb appeal. A wonderful blend of function, style, and comfort in a desirable location—don’t miss this one!
Contact an agent
Home facts
- Year built:1991
- Listing ID #:202530139
- Added:105 day(s) ago
- Updated:November 14, 2025 at 04:33 PM
Rooms and interior
- Bedrooms:3
- Total bathrooms:2
- Full bathrooms:2
- Living area:1,329 sq. ft.
Heating and cooling
- Cooling:Central Air
- Heating:Forced Air, Gas
Structure and exterior
- Year built:1991
- Building area:1,329 sq. ft.
- Lot area:0.25 Acres
Schools
- High school:Northrop
- Middle school:Shawnee
- Elementary school:Washington Center
Utilities
- Water:City
- Sewer:City
Finances and disclosures
- Price:$255,000
- Price per sq. ft.:$191.87
- Tax amount:$3,950
New listings near 1132 Fox Orchard Run
- New
 $90,000Active3 beds 1 baths864 sq. ft.
$90,000Active3 beds 1 baths864 sq. ft.1842 Kinsmoor Avenue, Fort Wayne, IN 46809
MLS# 202545998Listed by: CENTURY 21 BRADLEY REALTY, INC - New
 $188,500Active4 beds 2 baths1,320 sq. ft.
$188,500Active4 beds 2 baths1,320 sq. ft.3410 Charlotte Avenue, Fort Wayne, IN 46805
MLS# 202546002Listed by: CENTURY 21 BRADLEY REALTY, INC - New
 $255,000Active3 beds 2 baths1,363 sq. ft.
$255,000Active3 beds 2 baths1,363 sq. ft.6015 Running Brook Lane, Fort Wayne, IN 46835
MLS# 202546014Listed by: COLDWELL BANKER HOLLOWAY - New
 $164,900Active2 beds 1 baths1,436 sq. ft.
$164,900Active2 beds 1 baths1,436 sq. ft.2509 N Clinton Street, Fort Wayne, IN 46805
MLS# 202545949Listed by: COLDWELL BANKER REAL ESTATE GROUP - New
 $475,000Active5 beds 3 baths5,563 sq. ft.
$475,000Active5 beds 3 baths5,563 sq. ft.827 W Rudisill Boulevard, Fort Wayne, IN 46807
MLS# 202545969Listed by: NORTH EASTERN GROUP REALTY - New
 $374,900Active4 beds 4 baths3,265 sq. ft.
$374,900Active4 beds 4 baths3,265 sq. ft.6433 Sheffield Cove, Fort Wayne, IN 46804
MLS# 202545973Listed by: AGENCY & CO. REAL ESTATE - New
 $209,900Active3 beds 2 baths1,432 sq. ft.
$209,900Active3 beds 2 baths1,432 sq. ft.7428 Placer Run, Fort Wayne, IN 46815
MLS# 202545958Listed by: EXP REALTY, LLC - New
 $220,000Active5 beds 3 baths2,895 sq. ft.
$220,000Active5 beds 3 baths2,895 sq. ft.1411 Fisher Street, Fort Wayne, IN 46803
MLS# 202545965Listed by: KELLER WILLIAMS REALTY GROUP - New
 $449,900Active4 beds 3 baths2,426 sq. ft.
$449,900Active4 beds 3 baths2,426 sq. ft.11516 Carroll Cove, Fort Wayne, IN 46818
MLS# 202545954Listed by: NORTH EASTERN GROUP REALTY - New
 $169,900Active3 beds 1 baths1,608 sq. ft.
$169,900Active3 beds 1 baths1,608 sq. ft.112 Lexington Court, Fort Wayne, IN 46806
MLS# 202545946Listed by: RE/MAX RESULTS
