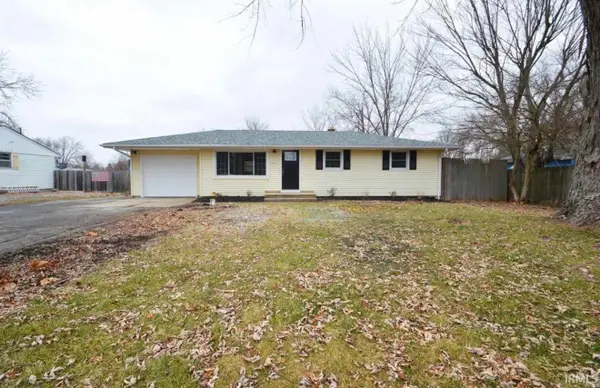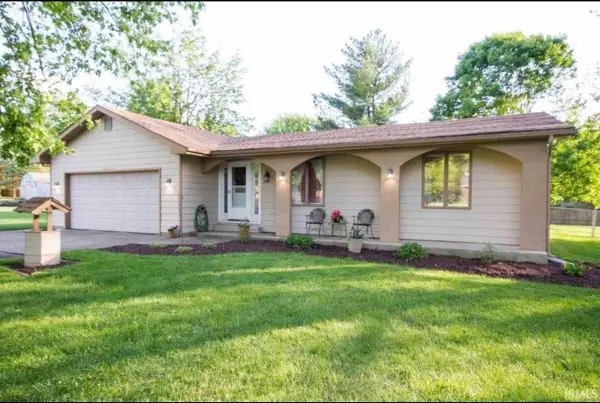11358 Kola Crossover, Fort Wayne, IN 46814
Local realty services provided by:ERA Crossroads
Listed by: david dehaven, lori dehaven
Office: mike thomas assoc., inc
MLS#:202515871
Source:Indiana Regional MLS
Price summary
- Price:$519,900
- Price per sq. ft.:$235.68
- Monthly HOA dues:$54.17
About this home
The newly redesigned SACRAMENTO from MAJESTIC HOMES Features Open Concept Great Room and Kitchen, Large Pantry, Staggered Custom Cabinets w/Crown Molding, Tiled Backsplash, Frigidaire Gallery Series Stainless Steel Appliances. This home is built with an Engineered Open-Web Truss System, Low-E Simonton windows, Milliken Craftsman Entry Door, HE 50 Gallon hot water heater, HE Furnace & HVAC w/return Vents in each room to maximize efficiency, Spray Foam & Batt Insulation on all exterior walls & 2/10 Builder Warranty. Front yard Irrigated, Landscaped & Sodded (back and side yards graded and seeded). 16 x 12 Covered Porch. Home features a Split Bedroom concept with a fabulous Master Bedroom, Walk-in Tile Shower and a very large Walk-in Closet with Transom Window adjacent to the Laundry Room. This plan has been a Majestic favorite and has only gotten better situated on a Cul-De-Sac lot in a peaceful Southwest Allen County setting.
Contact an agent
Home facts
- Year built:2025
- Listing ID #:202515871
- Added:285 day(s) ago
- Updated:February 10, 2026 at 04:12 AM
Rooms and interior
- Bedrooms:3
- Total bathrooms:3
- Full bathrooms:2
- Living area:2,206 sq. ft.
Heating and cooling
- Cooling:Central Air
- Heating:Forced Air, Gas
Structure and exterior
- Year built:2025
- Building area:2,206 sq. ft.
- Lot area:0.31 Acres
Schools
- High school:Homestead
- Middle school:Woodside
- Elementary school:Deer Ridge
Utilities
- Water:Public
- Sewer:Public
Finances and disclosures
- Price:$519,900
- Price per sq. ft.:$235.68
- Tax amount:$65
New listings near 11358 Kola Crossover
- New
 $152,900Active3 beds 2 baths1,320 sq. ft.
$152,900Active3 beds 2 baths1,320 sq. ft.1701 Fairhill Road, Fort Wayne, IN 46808
MLS# 202604269Listed by: COLDWELL BANKER REAL ESTATE GROUP - New
 $215,900Active3 beds 2 baths1,228 sq. ft.
$215,900Active3 beds 2 baths1,228 sq. ft.4276 Werling Drive, Fort Wayne, IN 46806
MLS# 202604280Listed by: LIBERTY GROUP REALTY - New
 $434,900Active3 beds 2 baths2,125 sq. ft.
$434,900Active3 beds 2 baths2,125 sq. ft.846 Koehler Place, Fort Wayne, IN 46818
MLS# 202604254Listed by: MIKE THOMAS ASSOC., INC - Open Sun, 1 to 3pmNew
 $275,000Active2 beds 2 baths2,047 sq. ft.
$275,000Active2 beds 2 baths2,047 sq. ft.9536 Ledge Wood Court, Fort Wayne, IN 46804
MLS# 202604255Listed by: COLDWELL BANKER REAL ESTATE GR - New
 $157,900Active3 beds 4 baths1,436 sq. ft.
$157,900Active3 beds 4 baths1,436 sq. ft.1013 Stophlet Street, Fort Wayne, IN 46802
MLS# 202604218Listed by: CENTURY 21 BRADLEY REALTY, INC - New
 $364,900Active3 beds 2 baths1,607 sq. ft.
$364,900Active3 beds 2 baths1,607 sq. ft.1367 Kayenta Trail, Fort Wayne, IN 46815
MLS# 202604226Listed by: COLDWELL BANKER REAL ESTATE GROUP - Open Sun, 1 to 3pmNew
 $245,000Active4 beds 3 baths1,696 sq. ft.
$245,000Active4 beds 3 baths1,696 sq. ft.5708 Countess Dr, Fort Wayne, IN 46815
MLS# 202604234Listed by: NORTH EASTERN GROUP REALTY  $230,000Pending3 beds 1 baths1,440 sq. ft.
$230,000Pending3 beds 1 baths1,440 sq. ft.7303 Eby Road, Fort Wayne, IN 46835
MLS# 202604212Listed by: FORT WAYNE PROPERTY GROUP, LLC $285,000Pending3 beds 2 baths1,598 sq. ft.
$285,000Pending3 beds 2 baths1,598 sq. ft.8621 Samantha Drive, Fort Wayne, IN 46835
MLS# 202604214Listed by: FORT WAYNE PROPERTY GROUP, LLC- New
 $550,000Active1 beds 3 baths1,701 sq. ft.
$550,000Active1 beds 3 baths1,701 sq. ft.203 E Berry Street #805, Fort Wayne, IN 46802
MLS# 202604216Listed by: EXP REALTY, LLC

