11427 Red Fern Place, Fort Wayne, IN 46845
Local realty services provided by:ERA First Advantage Realty, Inc.
11427 Red Fern Place,Fort Wayne, IN 46845
$449,900
- 3 Beds
- 3 Baths
- 2,605 sq. ft.
- Single family
- Active
Listed by: gretchen barnettCell: 260-431-3643
Office: coldwell banker real estate gr
MLS#:202545798
Source:Indiana Regional MLS
Price summary
- Price:$449,900
- Price per sq. ft.:$172.71
About this home
Welcome to this quality crafted and professionally designed home. This spacious ranch offers over 2600 sq. ft of living space with 3 bedrooms, 2.5 baths and a den with a split bedroom floor plan. The large owner's suite is adorned with stunning finishes, his & hers walk-in closets, dual vanities & an oversized tile shower. The giant great room with cathedral ceilings, wood beam accents, custom lighting and a wall of windows is sure to impress. The heart of the home is the gourmet chef's kitchen with high-end appliances, a stunning tile backsplash and custom cabinetry. The open concept living area is spacious and well appointed. Enjoy an awesome covered patio for outdoor entertaining or just relaxing. A low maintenance aluminum fence completes the outdoor living area. A recently added mini-split in the third car bay heats and cools the entire garage. Located on a quite cul-de-sac in the Cedar Springs neighborhood in Carrol School System, this home is a must see!
Contact an agent
Home facts
- Year built:2012
- Listing ID #:202545798
- Added:36 day(s) ago
- Updated:December 17, 2025 at 07:44 PM
Rooms and interior
- Bedrooms:3
- Total bathrooms:3
- Full bathrooms:2
- Living area:2,605 sq. ft.
Heating and cooling
- Cooling:Central Air
- Heating:Gas
Structure and exterior
- Roof:Asphalt
- Year built:2012
- Building area:2,605 sq. ft.
- Lot area:0.29 Acres
Schools
- High school:Carroll
- Middle school:Maple Creek
- Elementary school:Oak View
Utilities
- Water:City
- Sewer:City
Finances and disclosures
- Price:$449,900
- Price per sq. ft.:$172.71
- Tax amount:$3,405
New listings near 11427 Red Fern Place
- New
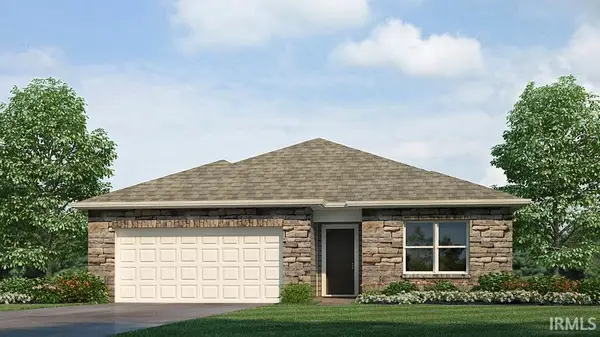 $340,170Active4 beds 2 baths1,771 sq. ft.
$340,170Active4 beds 2 baths1,771 sq. ft.6832 Jerome Park Place, Fort Wayne, IN 46835
MLS# 202549330Listed by: DRH REALTY OF INDIANA, LLC 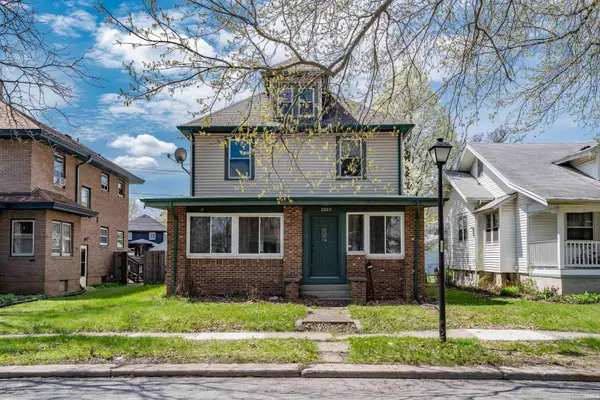 $175,000Pending4 beds 1 baths1,632 sq. ft.
$175,000Pending4 beds 1 baths1,632 sq. ft.2203 Crescent Avenue, Fort Wayne, IN 46805
MLS# 202549313Listed by: NORTH EASTERN GROUP REALTY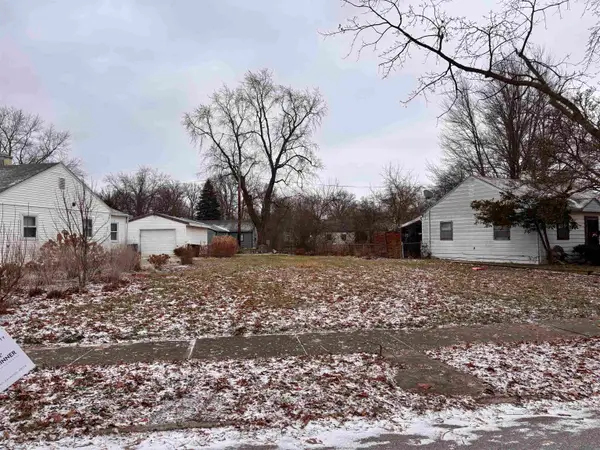 $5,000Pending0.15 Acres
$5,000Pending0.15 Acres4801 Smith Street, Fort Wayne, IN 46806
MLS# 202549315Listed by: COLDWELL BANKER REAL ESTATE GR- New
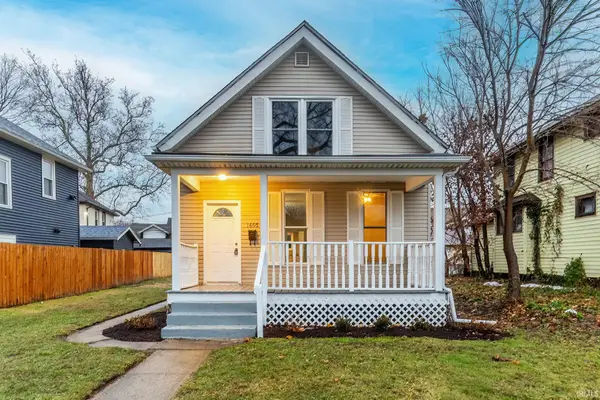 $155,000Active2 beds 1 baths1,123 sq. ft.
$155,000Active2 beds 1 baths1,123 sq. ft.1405 Oneida Street, Fort Wayne, IN 46805
MLS# 202549302Listed by: RE/MAX RESULTS - New
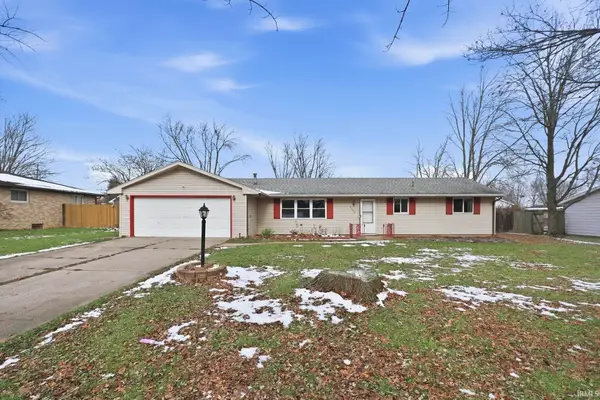 $209,900Active3 beds 2 baths1,398 sq. ft.
$209,900Active3 beds 2 baths1,398 sq. ft.3009 Stardale Drive, Fort Wayne, IN 46816
MLS# 202549301Listed by: JM REALTY ASSOCIATES, INC. - New
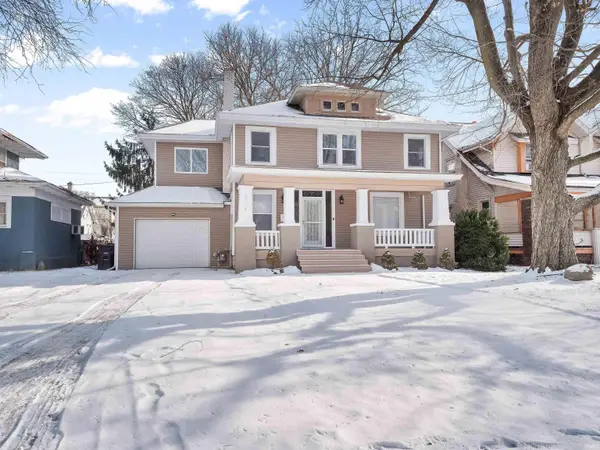 $309,900Active4 beds 2 baths2,088 sq. ft.
$309,900Active4 beds 2 baths2,088 sq. ft.2713 Fairfield Avenue, Fort Wayne, IN 46807
MLS# 202549293Listed by: ENCORE SOTHEBY'S INTERNATIONAL REALTY - New
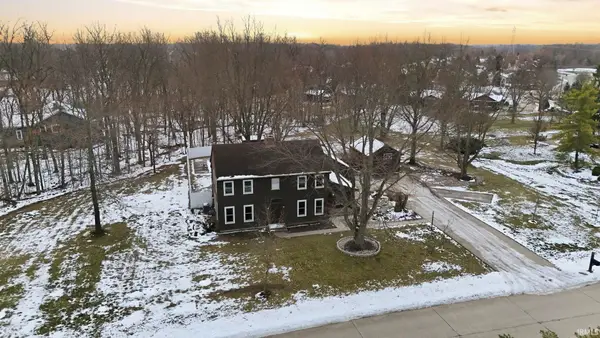 $330,000Active4 beds 3 baths2,220 sq. ft.
$330,000Active4 beds 3 baths2,220 sq. ft.5617 Sherington Road, Fort Wayne, IN 46814
MLS# 202549290Listed by: AGENCY & CO. REAL ESTATE - New
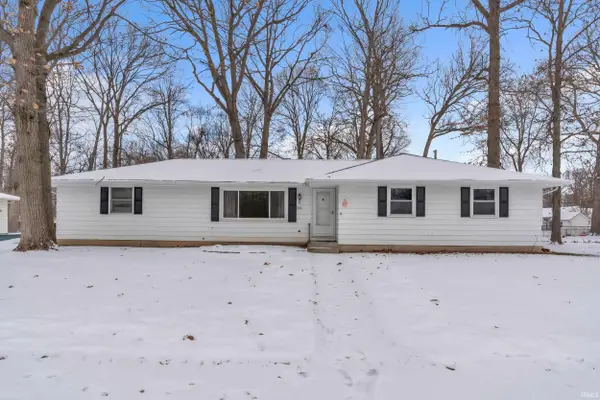 $219,995Active3 beds 2 baths1,160 sq. ft.
$219,995Active3 beds 2 baths1,160 sq. ft.2316 Lima Lane, Fort Wayne, IN 46818
MLS# 202549283Listed by: EXP REALTY, LLC - New
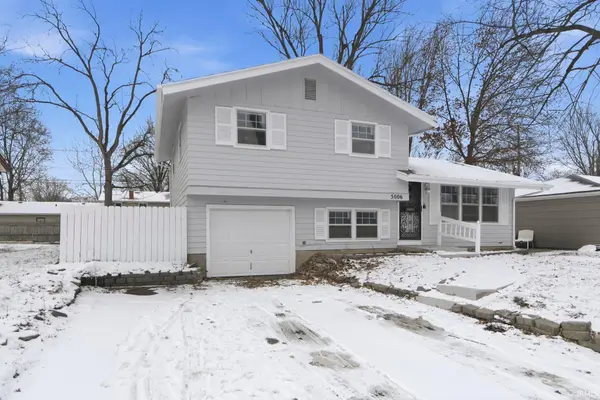 $194,500Active3 beds 2 baths1,344 sq. ft.
$194,500Active3 beds 2 baths1,344 sq. ft.5006 Hessen Cassel Road, Fort Wayne, IN 46806
MLS# 202549287Listed by: UPTOWN REALTY GROUP - New
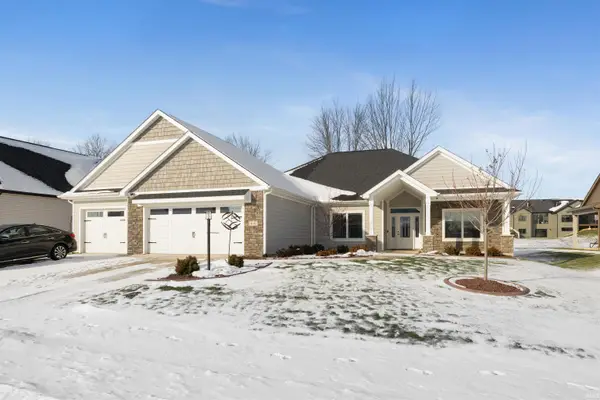 $509,900Active3 beds 3 baths2,434 sq. ft.
$509,900Active3 beds 3 baths2,434 sq. ft.641 Sandringham Pass, Fort Wayne, IN 46845
MLS# 202549265Listed by: CENTURY 21 BRADLEY REALTY, INC
