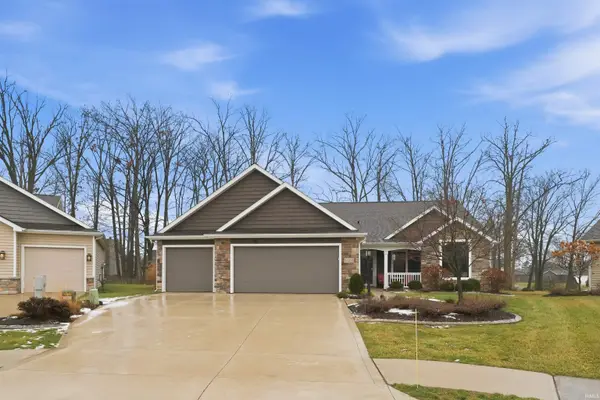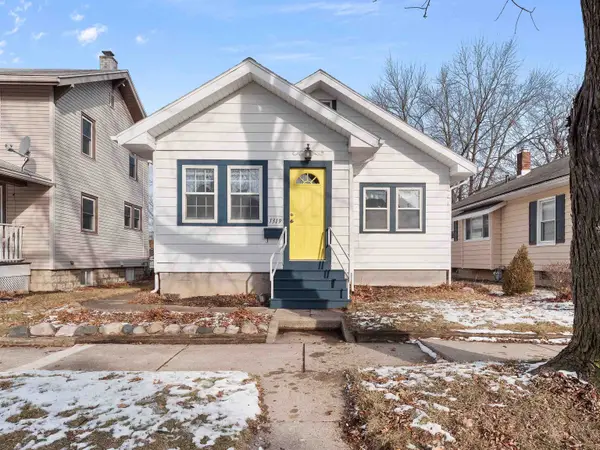11430 Dell Loch Way, Fort Wayne, IN 46814
Local realty services provided by:ERA First Advantage Realty, Inc.
Listed by: kristina abelCell: 260-312-4558
Office: century 21 bradley realty, inc
MLS#:202523385
Source:Indiana Regional MLS
Price summary
- Price:$549,900
- Price per sq. ft.:$116.85
- Monthly HOA dues:$83.33
About this home
Welcome to this immaculately maintained 5-bedroom, 3.5-bathroom home on a finished basement in the highly sought-after Dells of Bittersweet neighborhood in Aboite Township. Set on over half an acre, this beautifully maintained property combines luxury, space, and versatility in one of Fort Wayne's most desirable communities. Enjoy exceptional amenities, including a community pool, clubhouse, and scenic neighborhood trails that connect directly to the Fort Wayne Trails system. Conveniently located within award- winning Southwest Allen County Schools district, this home has it all. In addition, everything you need is just minutes away including hospitals, churches, shopping, dining, and highway access. Inside, you'll find multiple spacious living areas and thoughtfully designed updates throughout. The incredible primary suite is a true retreat, featuring a 15' x 23' bedroom with custom built-in bookshelves, a generous walk-in closet, and a fully renovated spa-inspired bathroom with a dual-sink vanity, soaking tub, and walk-in tiled shower. The daylight basement offers incredible flexibility, with a full bathroom and potential for a multi-generational suite, in-law quarters, or your dream theater, gym, game room, craft space, or man cave‹”the options are endless. Step outside to enjoy your screened-in porch and patio, ideal for relaxing or entertaining, with an underground fence system to keep pets safe. The home includes ample storage, a recently updated 95% efficiency furnace, and freshly paint exterior in May 2025 and the majority of the interior in the last few years‹”making it truly move-in ready. This home offers a rare blend of privacy, convenience, and community living. Don't miss your opportunity to own a home that checks every box!
Contact an agent
Home facts
- Year built:1991
- Listing ID #:202523385
- Added:202 day(s) ago
- Updated:January 08, 2026 at 08:34 AM
Rooms and interior
- Bedrooms:5
- Total bathrooms:4
- Full bathrooms:3
- Living area:4,524 sq. ft.
Heating and cooling
- Cooling:Central Air
- Heating:Forced Air
Structure and exterior
- Roof:Asphalt
- Year built:1991
- Building area:4,524 sq. ft.
- Lot area:0.56 Acres
Schools
- High school:Homestead
- Middle school:Summit
- Elementary school:Lafayette Meadow
Utilities
- Water:Public
- Sewer:Public
Finances and disclosures
- Price:$549,900
- Price per sq. ft.:$116.85
- Tax amount:$5,050
New listings near 11430 Dell Loch Way
- Open Fri, 5 to 7pmNew
 $545,000Active4 beds 4 baths4,015 sq. ft.
$545,000Active4 beds 4 baths4,015 sq. ft.2001 Calais Road, Fort Wayne, IN 46814
MLS# 202600691Listed by: CENTURY 21 BRADLEY REALTY, INC - New
 $267,900Active3 beds 2 baths2,481 sq. ft.
$267,900Active3 beds 2 baths2,481 sq. ft.2211 Lima Lane, Fort Wayne, IN 46818
MLS# 202600686Listed by: NORTH EASTERN GROUP REALTY - New
 $380,675Active4 beds 3 baths2,346 sq. ft.
$380,675Active4 beds 3 baths2,346 sq. ft.7649 Haven Boulevard, Fort Wayne, IN 46804
MLS# 202600687Listed by: DRH REALTY OF INDIANA, LLC - New
 $265,000Active3 beds 3 baths1,714 sq. ft.
$265,000Active3 beds 3 baths1,714 sq. ft.1007 Woodland Springs Place, Fort Wayne, IN 46825
MLS# 202600676Listed by: NORTH EASTERN GROUP REALTY - Open Sun, 2 to 4pmNew
 $424,900Active3 beds 3 baths2,239 sq. ft.
$424,900Active3 beds 3 baths2,239 sq. ft.11203 Belleharbour Cove, Fort Wayne, IN 46845
MLS# 202600652Listed by: MIKE THOMAS ASSOC., INC - New
 $319,900Active3 beds 2 baths1,449 sq. ft.
$319,900Active3 beds 2 baths1,449 sq. ft.13635 Copper Strike Pass, Fort Wayne, IN 46845
MLS# 202600628Listed by: BLAKE REALTY - New
 $132,200Active3 beds 1 baths1,072 sq. ft.
$132,200Active3 beds 1 baths1,072 sq. ft.2010 Oxford Street, Fort Wayne, IN 46806
MLS# 202600607Listed by: CASH FOR KEYS, LLC - New
 $10,000Active0.08 Acres
$10,000Active0.08 Acres214 W Williams Street, Fort Wayne, IN 46802
MLS# 202600608Listed by: REALTY OF AMERICA LLC - New
 $342,500Active3 beds 2 baths1,787 sq. ft.
$342,500Active3 beds 2 baths1,787 sq. ft.10209 Coverdale Road, Fort Wayne, IN 46809
MLS# 202600594Listed by: NORTH EASTERN GROUP REALTY - New
 $159,900Active3 beds 2 baths1,877 sq. ft.
$159,900Active3 beds 2 baths1,877 sq. ft.1319 Lynn Avenue, Fort Wayne, IN 46805
MLS# 202600575Listed by: COLDWELL BANKER REAL ESTATE GR
