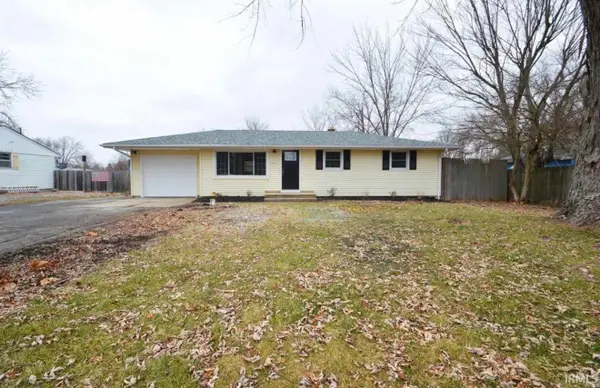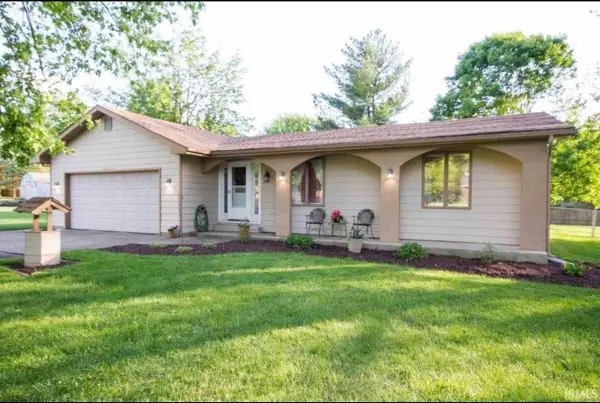11745 Fazio Drive, Fort Wayne, IN 46818
Local realty services provided by:ERA First Advantage Realty, Inc.
Listed by: david dehaven, lori dehaven
Office: mike thomas assoc., inc
MLS#:202523745
Source:Indiana Regional MLS
Price summary
- Price:$434,900
- Price per sq. ft.:$191.59
- Monthly HOA dues:$35.42
About this home
Welcome to the ALLEGHENY by MAJESTIC HOMES. This new home offers a perfect blend of comfort and style, featuring three spacious bedrooms and two and a half bathrooms. The open concept design creates a seamless flow throughout the living areas, with a stunning kitchen complete with a walk-in pantry for added convenience. An extra office space on the main floor provides a dedicated space for work or study. Upstairs you'll find a loft perfect for extra living space. The home is flooded with natural light, featuring double sliding glass doors to the large covered porch invites you to enjoy outdoor living in style, making this home a true retreat. This home is built with an Engineered Open-Web Truss System, HE Low-E Simonton windows, HE doors, HE 50 gallon hot water heater, HE furnace w/return air vents in each room, spray foam and batt insulation all exterior walls.
Contact an agent
Home facts
- Year built:2025
- Listing ID #:202523745
- Added:237 day(s) ago
- Updated:February 10, 2026 at 04:12 AM
Rooms and interior
- Bedrooms:3
- Total bathrooms:3
- Full bathrooms:2
- Living area:2,270 sq. ft.
Heating and cooling
- Cooling:Central Air
- Heating:Forced Air, Gas
Structure and exterior
- Year built:2025
- Building area:2,270 sq. ft.
- Lot area:0.33 Acres
Schools
- High school:Homestead
- Middle school:Woodside
- Elementary school:Deer Ridge
Utilities
- Water:Public
- Sewer:Public
Finances and disclosures
- Price:$434,900
- Price per sq. ft.:$191.59
- Tax amount:$1,105
New listings near 11745 Fazio Drive
- New
 $152,900Active3 beds 2 baths1,320 sq. ft.
$152,900Active3 beds 2 baths1,320 sq. ft.1701 Fairhill Road, Fort Wayne, IN 46808
MLS# 202604269Listed by: COLDWELL BANKER REAL ESTATE GROUP - New
 $215,900Active3 beds 2 baths1,228 sq. ft.
$215,900Active3 beds 2 baths1,228 sq. ft.4276 Werling Drive, Fort Wayne, IN 46806
MLS# 202604280Listed by: LIBERTY GROUP REALTY - New
 $434,900Active3 beds 2 baths2,125 sq. ft.
$434,900Active3 beds 2 baths2,125 sq. ft.846 Koehler Place, Fort Wayne, IN 46818
MLS# 202604254Listed by: MIKE THOMAS ASSOC., INC - Open Sun, 1 to 3pmNew
 $275,000Active2 beds 2 baths2,047 sq. ft.
$275,000Active2 beds 2 baths2,047 sq. ft.9536 Ledge Wood Court, Fort Wayne, IN 46804
MLS# 202604255Listed by: COLDWELL BANKER REAL ESTATE GR - New
 $157,900Active3 beds 4 baths1,436 sq. ft.
$157,900Active3 beds 4 baths1,436 sq. ft.1013 Stophlet Street, Fort Wayne, IN 46802
MLS# 202604218Listed by: CENTURY 21 BRADLEY REALTY, INC - New
 $364,900Active3 beds 2 baths1,607 sq. ft.
$364,900Active3 beds 2 baths1,607 sq. ft.1367 Kayenta Trail, Fort Wayne, IN 46815
MLS# 202604226Listed by: COLDWELL BANKER REAL ESTATE GROUP - New
 $245,000Active4 beds 3 baths1,696 sq. ft.
$245,000Active4 beds 3 baths1,696 sq. ft.5708 Countess Dr, Fort Wayne, IN 46815
MLS# 202604234Listed by: NORTH EASTERN GROUP REALTY  $230,000Pending3 beds 1 baths1,440 sq. ft.
$230,000Pending3 beds 1 baths1,440 sq. ft.7303 Eby Road, Fort Wayne, IN 46835
MLS# 202604212Listed by: FORT WAYNE PROPERTY GROUP, LLC $285,000Pending3 beds 2 baths1,598 sq. ft.
$285,000Pending3 beds 2 baths1,598 sq. ft.8621 Samantha Drive, Fort Wayne, IN 46835
MLS# 202604214Listed by: FORT WAYNE PROPERTY GROUP, LLC- New
 $550,000Active1 beds 3 baths1,701 sq. ft.
$550,000Active1 beds 3 baths1,701 sq. ft.203 E Berry Street #805, Fort Wayne, IN 46802
MLS# 202604216Listed by: EXP REALTY, LLC

