11819 Island Cove Drive, Fort Wayne, IN 46845
Local realty services provided by:ERA First Advantage Realty, Inc.
11819 Island Cove Drive,Fort Wayne, IN 46845
$419,900
- 4 Beds
- 4 Baths
- 3,173 sq. ft.
- Single family
- Active
Listed by: john lahmeyerCell: 260-437-6141
Office: coldwell banker real estate group
MLS#:202542151
Source:Indiana Regional MLS
Price summary
- Price:$419,900
- Price per sq. ft.:$130.16
- Monthly HOA dues:$26.67
About this home
Welcome to this spacious and move-in ready 4-bedroom, 3.5-bath home, ideally situated on a quiet cul-de-sac in the highly sought-after Lakes of Brooks Crossinga vibrant community known for its friendly neighbors and strong sense of community. Offering 3,170 square feet of finished living space, including a fully finished walk-out lower level, this home perfectly balances comfort, space, and privacy, all just minutes from top-rated Northwest Allen County schools, shopping, dining, medical facilities, and easy I-69 access. The main level welcomes you with a two-story foyer that opens into a dramatic great room featuring a corner gas-log fireplace and sliding glass doors leading to a 12x16 elevated deck. The formal dining area, complete with a recessed hutch niche and elegant chandelier, offers versatility as a classic dining space or a stylish home office. The kitchen boasts porcelain tile flooring, custom cabinetry, stainless steel appliancesincluding a gas rangea deep sink with a window view, and a convenient corner pantry. Adjacent to the kitchen, the laundry room is equipped with an LG washer and dryer, utility sink and ample storage. A bright bay-windowed eat-in area overlooks the partially wooded backyard, providing serene views and added privacy. Upstairs, three generously sized bedrooms and two full baths await. The owners suite impresses with a vaulted ceiling, spacious walk-in closet, and spa-like en suite featuring a jetted tub, separate shower, dual vanities, and a private water closet. Bedrooms two and three include charming box ceilings and built-in closet organizers for added functionality. The finished walk-out lower level adds flexible living space with a large recreation room, fourth bedroom, full bath, game closet, under-stair storage, and plumbing ready for a future wet bar. Step outside onto the stamped concrete patioperfect for outdoor entertaining or quiet evenings. Additional highlights include a three-car garage with a dividing wall in the third bay, pull-down attic access with floored storage, built-in cabinetry, a tasteful blend of painted and natural woodwork, abundant windows that flood the home with natural light, and professionally landscaped beds with mature plantings. This exceptional home offers the ideal combination of space, style, and community.
Contact an agent
Home facts
- Year built:2005
- Listing ID #:202542151
- Added:73 day(s) ago
- Updated:December 29, 2025 at 05:18 PM
Rooms and interior
- Bedrooms:4
- Total bathrooms:4
- Full bathrooms:3
- Living area:3,173 sq. ft.
Heating and cooling
- Cooling:Central Air
- Heating:Forced Air, Gas
Structure and exterior
- Roof:Asphalt, Dimensional Shingles
- Year built:2005
- Building area:3,173 sq. ft.
- Lot area:0.27 Acres
Schools
- High school:Carroll
- Middle school:Maple Creek
- Elementary school:Oak View
Utilities
- Water:City
- Sewer:City
Finances and disclosures
- Price:$419,900
- Price per sq. ft.:$130.16
- Tax amount:$3,338
New listings near 11819 Island Cove Drive
- New
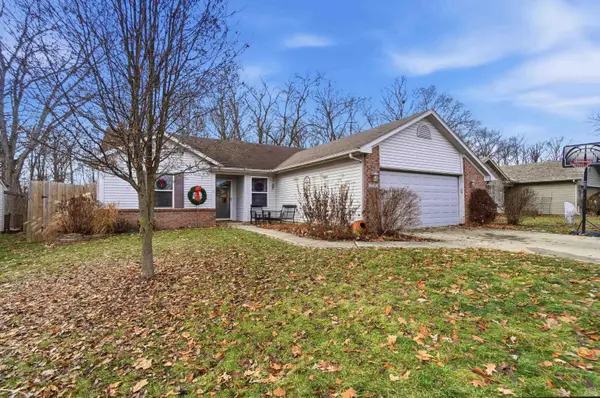 $230,000Active3 beds 2 baths1,184 sq. ft.
$230,000Active3 beds 2 baths1,184 sq. ft.3201 Cedar Ridge Run, Fort Wayne, IN 46808
MLS# 202549756Listed by: CENTURY 21 BRADLEY REALTY, INC - New
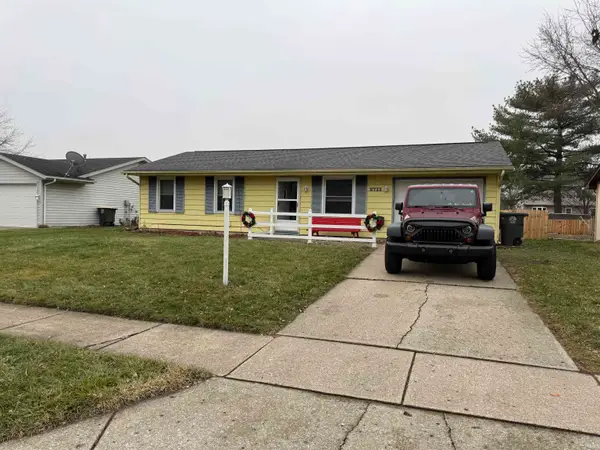 $187,900Active3 beds 1 baths850 sq. ft.
$187,900Active3 beds 1 baths850 sq. ft.2711 Sandarac Lane, Fort Wayne, IN 46815
MLS# 202549737Listed by: COMMUNITY REAL ESTATE, INC - New
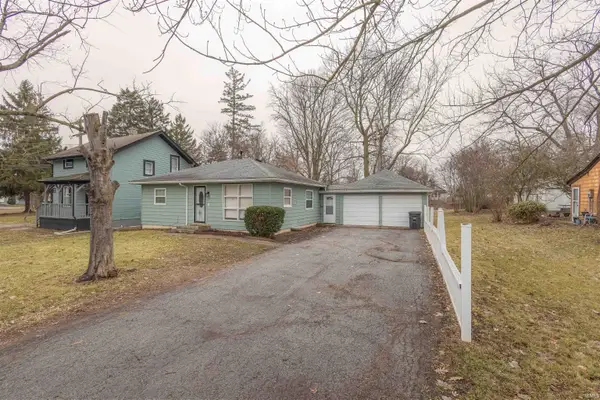 $165,500Active2 beds 1 baths810 sq. ft.
$165,500Active2 beds 1 baths810 sq. ft.3827 Newport Avenue, Fort Wayne, IN 46805
MLS# 202549727Listed by: NORTH EASTERN GROUP REALTY - New
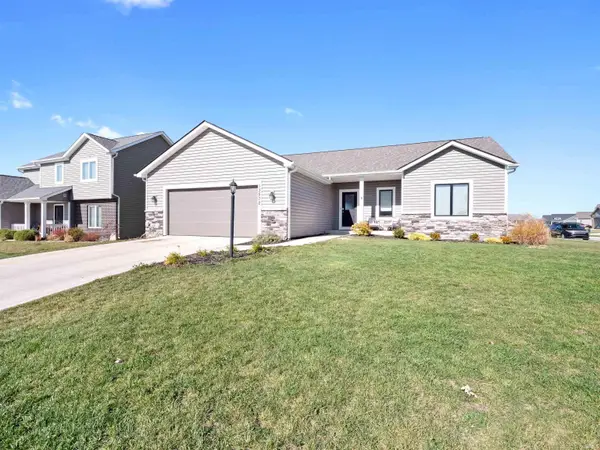 $399,000Active4 beds 3 baths2,656 sq. ft.
$399,000Active4 beds 3 baths2,656 sq. ft.13572 Palmetto Pass, Fort Wayne, IN 46814
MLS# 202549725Listed by: IMPACT REALTY LLC - New
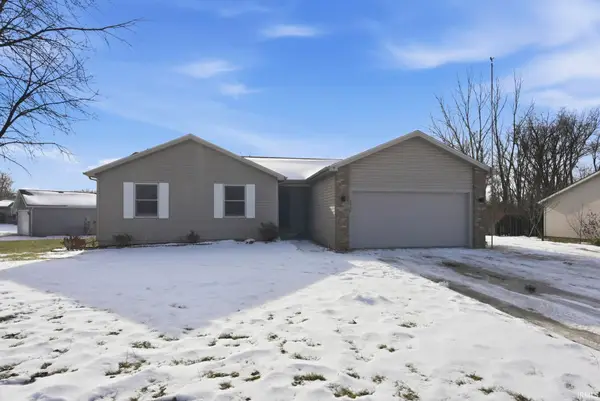 $309,970Active4 beds 3 baths2,402 sq. ft.
$309,970Active4 beds 3 baths2,402 sq. ft.5936 Arapaho Trail, Fort Wayne, IN 46825
MLS# 202549719Listed by: KELLER WILLIAMS REALTY GROUP - New
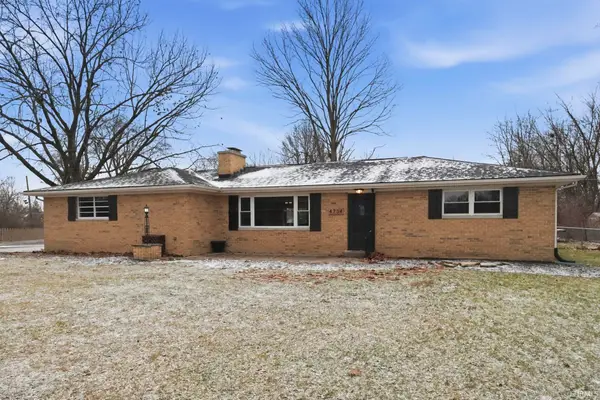 $264,000Active3 beds 3 baths1,444 sq. ft.
$264,000Active3 beds 3 baths1,444 sq. ft.4734 Willow Brook Drive, Fort Wayne, IN 46835
MLS# 202549715Listed by: CENTURY 21 BRADLEY REALTY, INC - New
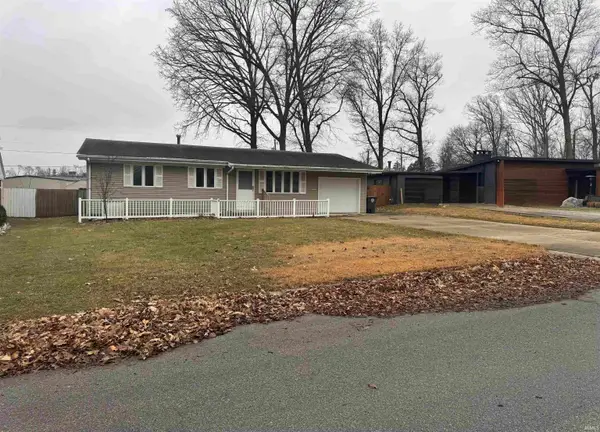 $195,000Active3 beds 2 baths1,990 sq. ft.
$195,000Active3 beds 2 baths1,990 sq. ft.6418 Maywood Circle, Fort Wayne, IN 46819
MLS# 202549708Listed by: AMERICAN DREAM TEAM REAL ESTATE BROKERS - New
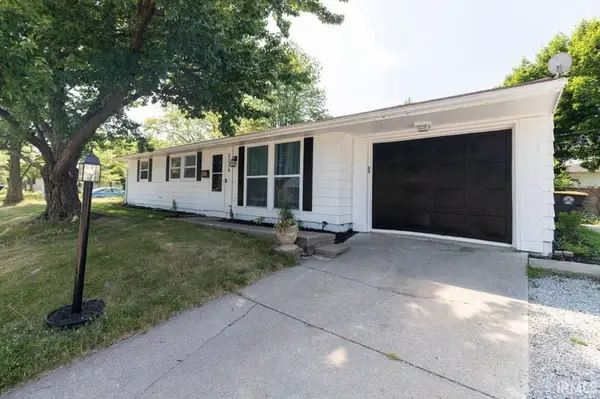 $179,900Active3 beds 1 baths1,008 sq. ft.
$179,900Active3 beds 1 baths1,008 sq. ft.3226 Vance Avenue, Fort Wayne, IN 46805
MLS# 202549697Listed by: EXP REALTY, LLC - New
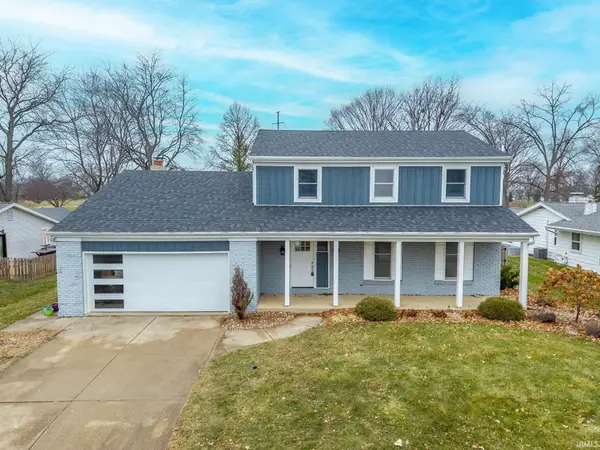 $374,900Active4 beds 3 baths2,678 sq. ft.
$374,900Active4 beds 3 baths2,678 sq. ft.11421 Trails North Drive, Fort Wayne, IN 46845
MLS# 202549699Listed by: CENTURY 21 BRADLEY REALTY, INC - New
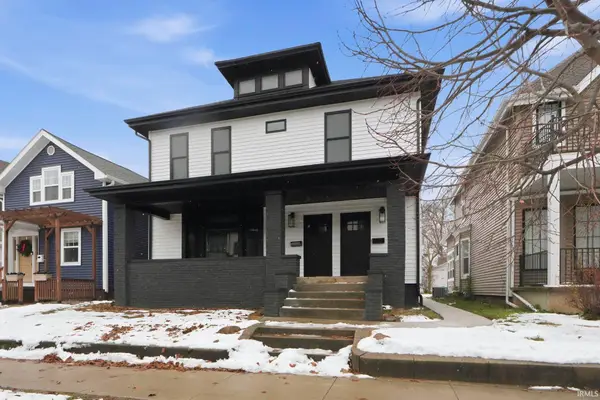 $550,000Active5 beds 4 baths3,320 sq. ft.
$550,000Active5 beds 4 baths3,320 sq. ft.1220 Fairfield Avenue, Fort Wayne, IN 46802
MLS# 202549683Listed by: KELLER WILLIAMS REALTY GROUP
