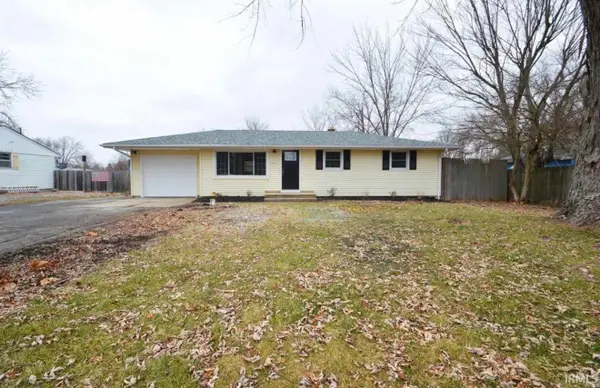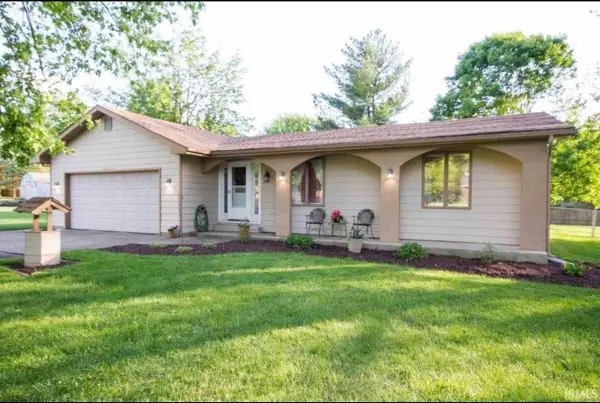11929 Crossway Drive, Fort Wayne, IN 46804
Local realty services provided by:ERA First Advantage Realty, Inc.
Listed by: ashley moore
Office: american dream team real estate brokers
MLS#:202336624
Source:Indiana Regional MLS
Price summary
- Price:$757,999
- Price per sq. ft.:$148.77
- Monthly HOA dues:$83.33
About this home
Welcome to 11929 Crossway Dr, a Mediterranean-inspired masterpiece nestled within the coveted Chestnut Hills neighborhood, offering golf course and water views. This former Parade of Homes gem boasts 5 bedrooms, 4.5 bathrooms, and an impressive 5,095 sq.ft. of meticulously designed living space. This custom-built residence exudes Mediterranean charm with Greek-imported marble, a slate palette, and pervasive granite accents, complemented by warm hardwood elements. The heart of this home is the expansive 22x15 kitchen, adorned with Mouser cabinetry, granite countertops, and slate flooring. The main-level master suite offers a sanctuary with a walk-in closet, garden tub, separate shower, and dual vanity. A two-story marble foyer features a sweeping staircase adorned with hand-painted Mediterranean motifs. French doors open to a stately all-wood den on the main level, offering a perfect work-from-home space. Three fireplaces grace this home. The lower level provides a versatile space with areas that can be used as a media area, exercise room, fifth bedroom, and a wet bar. Well-landscaped, with lighting, this property offers automatic sprinklers, slate patio and walkways, and two decks for outdoor enjoyment. Beautiful walkways, elegant flooring, a granite shower, a captivating spiral stairway, and a cozy hearth room are just some of the unique touches in this home. Bedrooms 2 and 3 share a Jack and Jill bathroom, while Bedroom 4 enjoys its private en-suite. Situated in a highly sought-after addition it is als in top-rated school district, shopping, dining, and all the amenities Fort Wayne has to offer. Schedule a showing today and make this home yours!
Contact an agent
Home facts
- Year built:2000
- Listing ID #:202336624
- Added:860 day(s) ago
- Updated:December 15, 2023 at 03:46 AM
Rooms and interior
- Bedrooms:5
- Total bathrooms:5
- Full bathrooms:4
- Living area:5,095 sq. ft.
Heating and cooling
- Cooling:Central Air
- Heating:Forced Air, Gas
Structure and exterior
- Roof:Shingle
- Year built:2000
- Building area:5,095 sq. ft.
- Lot area:0.4 Acres
Schools
- High school:Homestead
- Middle school:Woodside
- Elementary school:Covington
Utilities
- Water:Public
- Sewer:Public
Finances and disclosures
- Price:$757,999
- Price per sq. ft.:$148.77
- Tax amount:$5,396
New listings near 11929 Crossway Drive
- New
 $152,900Active3 beds 2 baths1,320 sq. ft.
$152,900Active3 beds 2 baths1,320 sq. ft.1701 Fairhill Road, Fort Wayne, IN 46808
MLS# 202604269Listed by: COLDWELL BANKER REAL ESTATE GROUP - New
 $215,900Active3 beds 2 baths1,228 sq. ft.
$215,900Active3 beds 2 baths1,228 sq. ft.4276 Werling Drive, Fort Wayne, IN 46806
MLS# 202604280Listed by: LIBERTY GROUP REALTY - New
 $434,900Active3 beds 2 baths2,125 sq. ft.
$434,900Active3 beds 2 baths2,125 sq. ft.846 Koehler Place, Fort Wayne, IN 46818
MLS# 202604254Listed by: MIKE THOMAS ASSOC., INC - Open Sun, 1 to 3pmNew
 $275,000Active2 beds 2 baths2,047 sq. ft.
$275,000Active2 beds 2 baths2,047 sq. ft.9536 Ledge Wood Court, Fort Wayne, IN 46804
MLS# 202604255Listed by: COLDWELL BANKER REAL ESTATE GR - New
 $157,900Active3 beds 4 baths1,436 sq. ft.
$157,900Active3 beds 4 baths1,436 sq. ft.1013 Stophlet Street, Fort Wayne, IN 46802
MLS# 202604218Listed by: CENTURY 21 BRADLEY REALTY, INC - New
 $364,900Active3 beds 2 baths1,607 sq. ft.
$364,900Active3 beds 2 baths1,607 sq. ft.1367 Kayenta Trail, Fort Wayne, IN 46815
MLS# 202604226Listed by: COLDWELL BANKER REAL ESTATE GROUP - New
 $245,000Active4 beds 3 baths1,696 sq. ft.
$245,000Active4 beds 3 baths1,696 sq. ft.5708 Countess Dr, Fort Wayne, IN 46815
MLS# 202604234Listed by: NORTH EASTERN GROUP REALTY  $230,000Pending3 beds 1 baths1,440 sq. ft.
$230,000Pending3 beds 1 baths1,440 sq. ft.7303 Eby Road, Fort Wayne, IN 46835
MLS# 202604212Listed by: FORT WAYNE PROPERTY GROUP, LLC $285,000Pending3 beds 2 baths1,598 sq. ft.
$285,000Pending3 beds 2 baths1,598 sq. ft.8621 Samantha Drive, Fort Wayne, IN 46835
MLS# 202604214Listed by: FORT WAYNE PROPERTY GROUP, LLC- New
 $550,000Active1 beds 3 baths1,701 sq. ft.
$550,000Active1 beds 3 baths1,701 sq. ft.203 E Berry Street #805, Fort Wayne, IN 46802
MLS# 202604216Listed by: EXP REALTY, LLC

