1201 Polo Run, Fort Wayne, IN 46825
Local realty services provided by:ERA Crossroads
1201 Polo Run,Fort Wayne, IN 46825
$235,000
- 3 Beds
- 3 Baths
- 1,840 sq. ft.
- Single family
- Pending
Listed by: chris parkerCell: 260-760-4589
Office: century 21 bradley realty, inc
MLS#:202545940
Source:Indiana Regional MLS
Price summary
- Price:$235,000
- Price per sq. ft.:$127.72
- Monthly HOA dues:$13
About this home
Seller is offering a $10,000 allowance for improvements! This inviting 3BR/2.5BA home in Millstone Village features a main-level primary suite with a walk-in closet and private bath. The real showstopper is the stunning pond view, best enjoyed from the bright and comfortable four-seasons room‹”perfect for morning coffee or evening relaxation. All major appliances are included: refrigerator, range, washer, and dryer. Both the range and dryer hookups offer electric and gas options, giving buyers added flexibility. The garage features a 4' x 10' bump-out, providing extra space to keep mechanicals out of the way, plus an app-enabled garage door opener for added convenience. A neighborhood sidewalk runs right past the home, encouraging easy walks and friendly connections within the community. With strong features, great views, and a generous improvement allowance, this property is ready for your personal touch!
Contact an agent
Home facts
- Year built:1992
- Listing ID #:202545940
- Added:34 day(s) ago
- Updated:December 17, 2025 at 10:50 AM
Rooms and interior
- Bedrooms:3
- Total bathrooms:3
- Full bathrooms:2
- Living area:1,840 sq. ft.
Heating and cooling
- Cooling:Central Air
- Heating:Forced Air, Gas
Structure and exterior
- Roof:Shingle
- Year built:1992
- Building area:1,840 sq. ft.
- Lot area:0.19 Acres
Schools
- High school:Northrop
- Middle school:Shawnee
- Elementary school:Washington Center
Utilities
- Water:City
- Sewer:City
Finances and disclosures
- Price:$235,000
- Price per sq. ft.:$127.72
- Tax amount:$2,954
New listings near 1201 Polo Run
- New
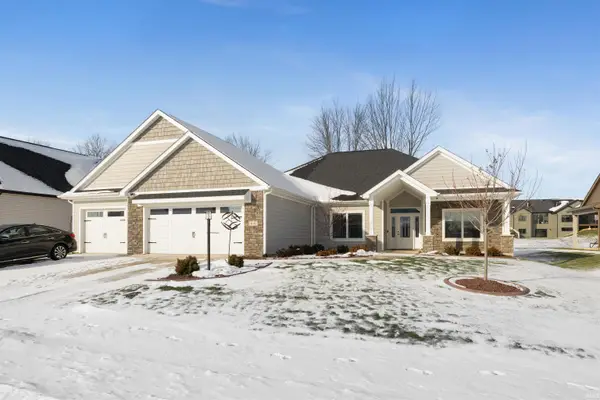 $509,900Active3 beds 3 baths2,434 sq. ft.
$509,900Active3 beds 3 baths2,434 sq. ft.641 Sandringham Pass, Fort Wayne, IN 46845
MLS# 202549265Listed by: CENTURY 21 BRADLEY REALTY, INC - New
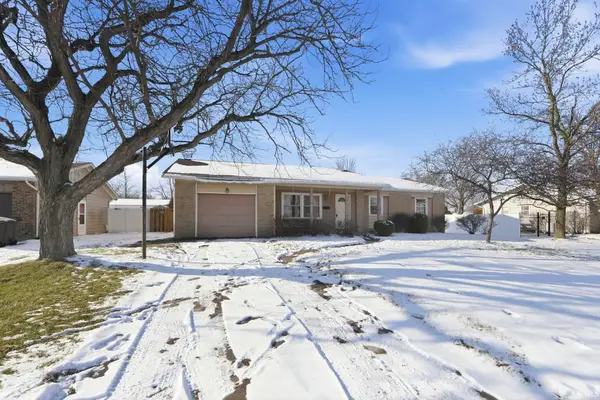 $185,000Active3 beds 2 baths2,331 sq. ft.
$185,000Active3 beds 2 baths2,331 sq. ft.6033 Aragon Drive, Fort Wayne, IN 46818
MLS# 202549269Listed by: COLDWELL BANKER REAL ESTATE GROUP - New
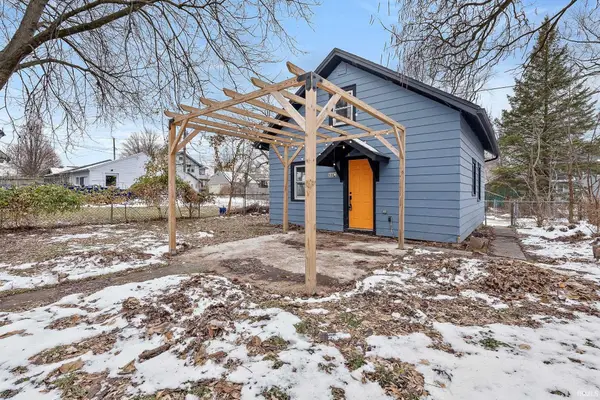 $114,900Active2 beds 1 baths880 sq. ft.
$114,900Active2 beds 1 baths880 sq. ft.3802 Fairfield Avenue, Fort Wayne, IN 46807
MLS# 202549257Listed by: EXP REALTY, LLC - New
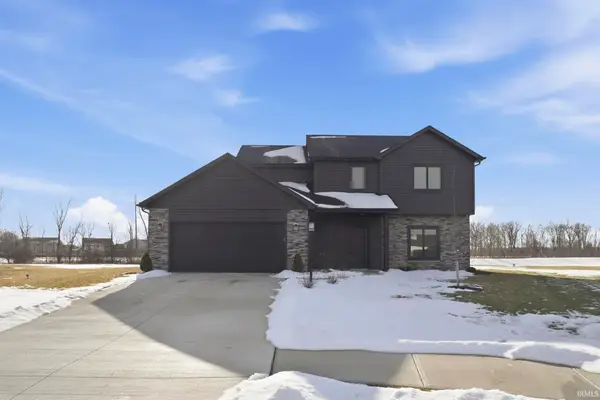 $379,900Active4 beds 3 baths1,776 sq. ft.
$379,900Active4 beds 3 baths1,776 sq. ft.805 Zenos Boulevard, Fort Wayne, IN 46818
MLS# 202549248Listed by: CENTURY 21 BRADLEY REALTY, INC - New
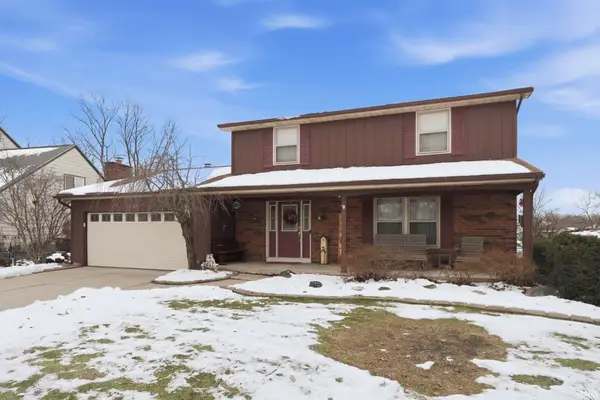 $259,900Active4 beds 3 baths2,401 sq. ft.
$259,900Active4 beds 3 baths2,401 sq. ft.8809 Voyager Drive, Fort Wayne, IN 46804
MLS# 202549251Listed by: MORKEN REAL ESTATE SERVICES, INC. - New
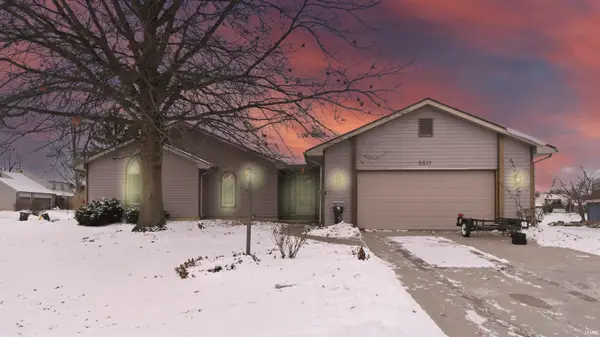 $317,500Active4 beds 2 baths3,200 sq. ft.
$317,500Active4 beds 2 baths3,200 sq. ft.5511 Quail Canyon Drive, Fort Wayne, IN 46835
MLS# 202549252Listed by: PERFECT LOCATION REALTY - New
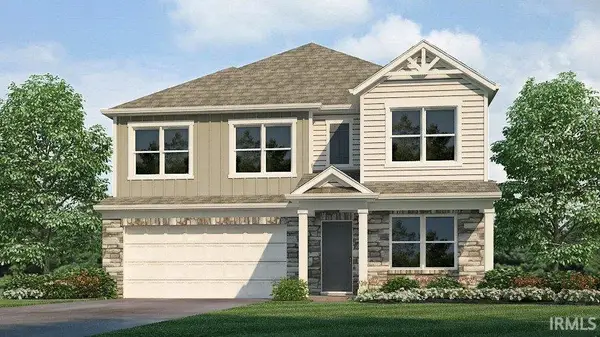 $373,600Active4 beds 3 baths2,346 sq. ft.
$373,600Active4 beds 3 baths2,346 sq. ft.12843 Watts Drive, Fort Wayne, IN 46818
MLS# 202549237Listed by: DRH REALTY OF INDIANA, LLC - New
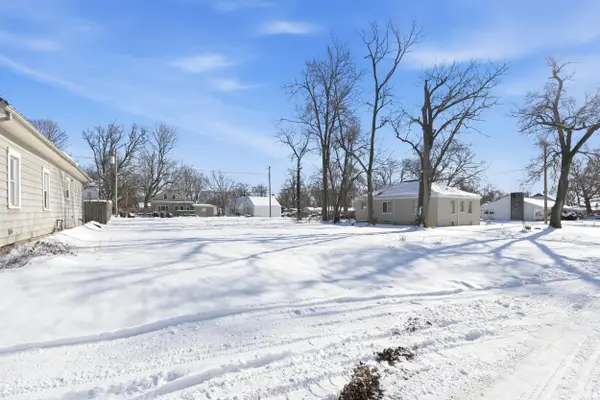 $38,000Active0.21 Acres
$38,000Active0.21 Acres4519 Avondale Drive, Fort Wayne, IN 46806
MLS# 202549241Listed by: MIKE THOMAS ASSOC., INC - New
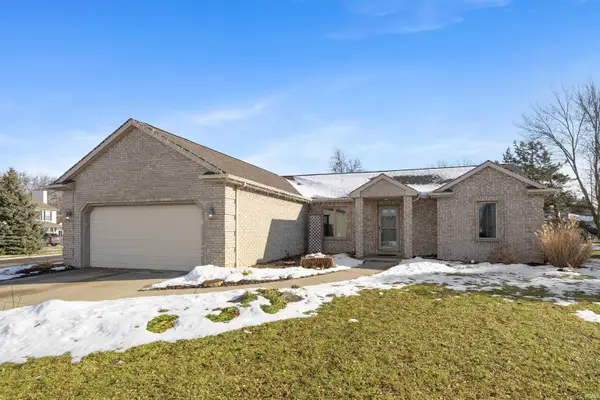 $299,900Active3 beds 3 baths2,516 sq. ft.
$299,900Active3 beds 3 baths2,516 sq. ft.9530 Mill Ridge Run, Fort Wayne, IN 46835
MLS# 202549231Listed by: CENTURY 21 BRADLEY REALTY, INC - New
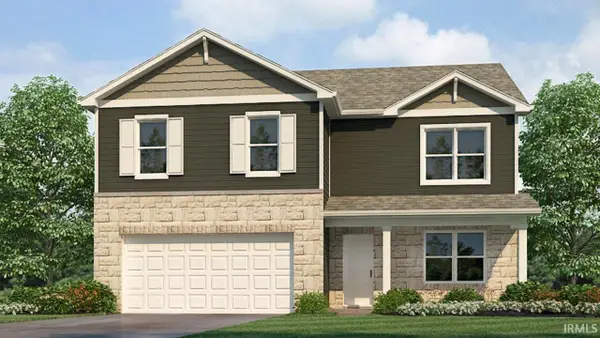 $386,555Active5 beds 3 baths2,600 sq. ft.
$386,555Active5 beds 3 baths2,600 sq. ft.12839 Watts Drive, Fort Wayne, IN 46818
MLS# 202549234Listed by: DRH REALTY OF INDIANA, LLC
