12017 Swather Court, Fort Wayne, IN 46818
Local realty services provided by:ERA First Advantage Realty, Inc.
12017 Swather Court,Fort Wayne, IN 46818
$369,900
- 3 Beds
- 2 Baths
- 1,819 sq. ft.
- Single family
- Active
Upcoming open houses
- Sun, Feb 2201:00 pm - 03:00 pm
Listed by: richard fletcherCell: 260-414-1937
Office: north eastern group realty
MLS#:202603875
Source:Indiana Regional MLS
Price summary
- Price:$369,900
- Price per sq. ft.:$203.35
- Monthly HOA dues:$30
About this home
Welcome to the Allentown, by Kiracofe Homes, in lovely Majestic Pointe neighborhood just down the road from Carroll HS. This 3 bed/2bath, open concept ranch plan is 1819 sq ft of thoughtfully designed home. Immediately you'll notice large great room w/ cathedral ceiling that flows into the dining area and kitchen, equipped with granite counters, beautiful backsplash, large breakfast bar, soft-close cabinetry and stainless appliances. There are three nice sized bedrooms, highlighted by a spacious master with tray ceiling, full en suite and walk-in closet. A second living space/office/potential 4th bedroom is an amazing flex space! Out back you'll enjoy a large covered porch and open patio that provide great outdoor living for relaxing or entertaining. This highly efficient build includes all the Kiracofe touches such as spray foam insulation, high efficient windows, doors, HVAC and more. Come visit and see the Kiracofe difference for yourself!
Contact an agent
Home facts
- Year built:2025
- Listing ID #:202603875
- Added:211 day(s) ago
- Updated:February 18, 2026 at 05:45 PM
Rooms and interior
- Bedrooms:3
- Total bathrooms:2
- Full bathrooms:2
- Living area:1,819 sq. ft.
Heating and cooling
- Cooling:Central Air
- Heating:Forced Air, Gas
Structure and exterior
- Roof:Shingle
- Year built:2025
- Building area:1,819 sq. ft.
- Lot area:0.28 Acres
Schools
- High school:Carroll
- Middle school:Carroll
- Elementary school:Eel River
Utilities
- Water:City
- Sewer:City
Finances and disclosures
- Price:$369,900
- Price per sq. ft.:$203.35
- Tax amount:$75
New listings near 12017 Swather Court
- Open Sun, 2:30 to 4:30pmNew
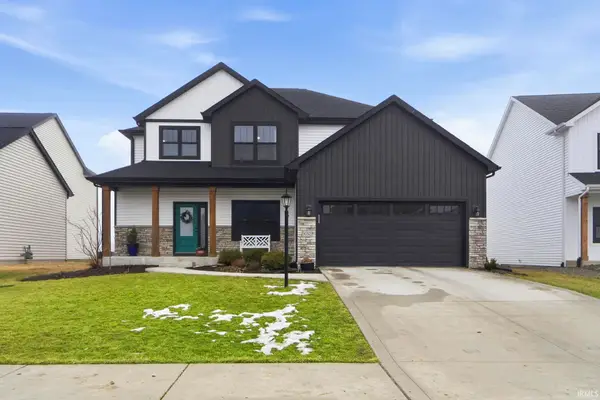 $439,900Active4 beds 3 baths2,323 sq. ft.
$439,900Active4 beds 3 baths2,323 sq. ft.1032 Arthur Heights Drive, Fort Wayne, IN 46818
MLS# 202605036Listed by: RE/MAX RESULTS - New
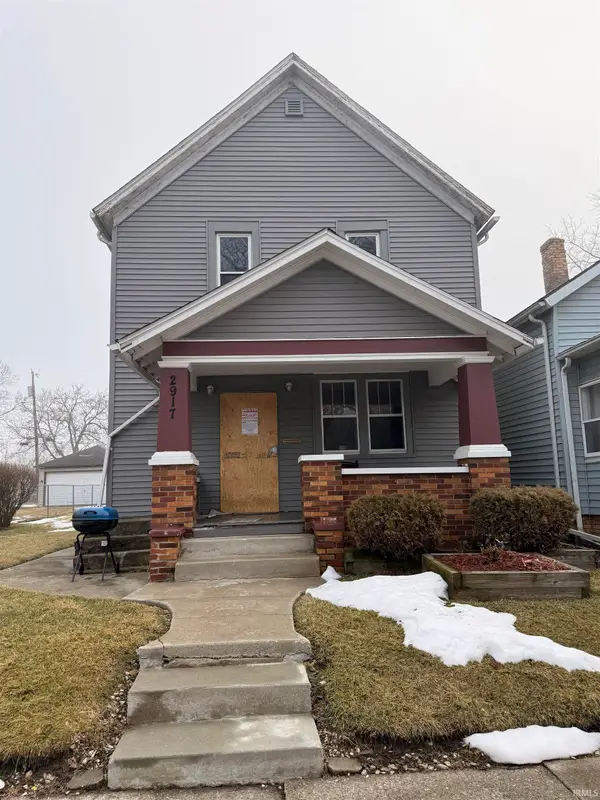 $49,900Active4 beds 2 baths1,632 sq. ft.
$49,900Active4 beds 2 baths1,632 sq. ft.2917 John Street, Fort Wayne, IN 46806
MLS# 202605013Listed by: JM REALTY ASSOCIATES, INC. - New
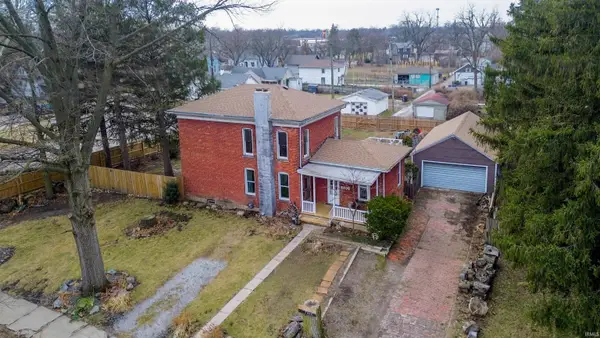 $194,950Active3 beds 1 baths1,730 sq. ft.
$194,950Active3 beds 1 baths1,730 sq. ft.1820 Lumbard Street, Fort Wayne, IN 46803
MLS# 202605005Listed by: EXP REALTY, LLC - New
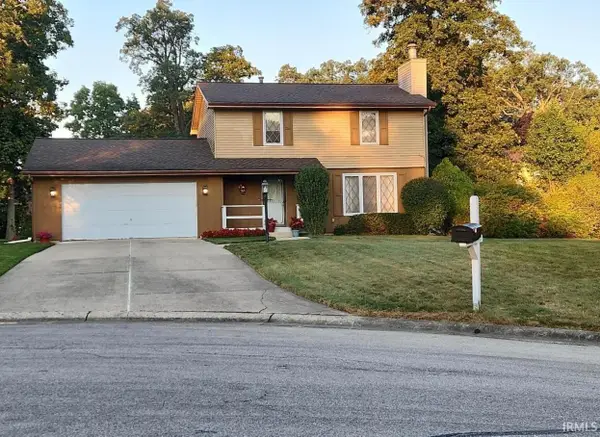 $272,900Active4 beds 3 baths2,140 sq. ft.
$272,900Active4 beds 3 baths2,140 sq. ft.6711 Sullivans Court, Fort Wayne, IN 46835
MLS# 202605007Listed by: EXP REALTY, LLC - New
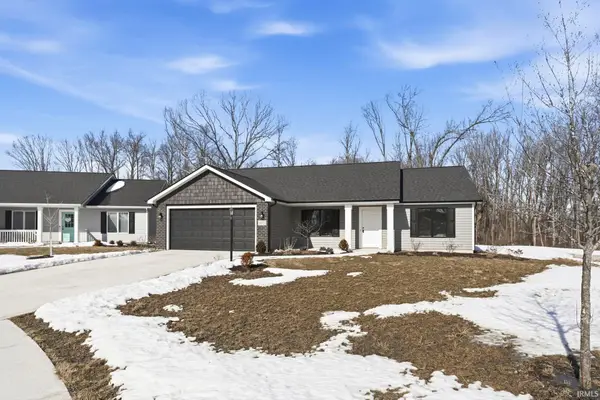 $319,900Active3 beds 2 baths1,312 sq. ft.
$319,900Active3 beds 2 baths1,312 sq. ft.835 Lagonda Trail, Fort Wayne, IN 46818
MLS# 202604982Listed by: CENTURY 21 BRADLEY REALTY, INC - New
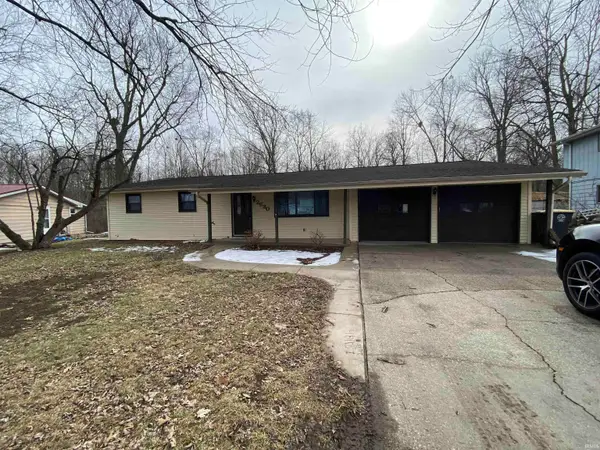 $220,000Active4 beds 2 baths1,634 sq. ft.
$220,000Active4 beds 2 baths1,634 sq. ft.2630 Deerwood Drive, Fort Wayne, IN 46825
MLS# 202604984Listed by: BLAKE REALTY - New
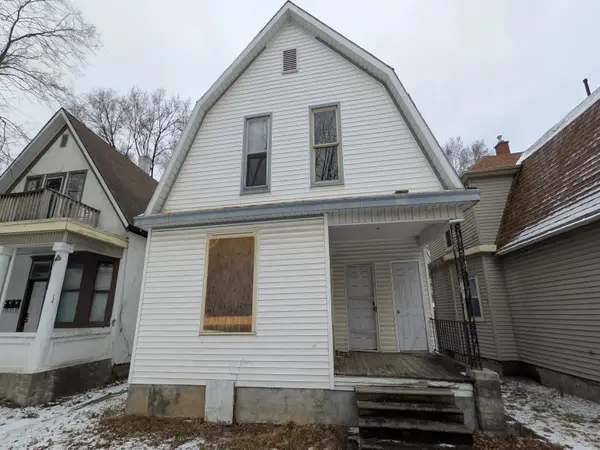 $44,900Active3 beds 2 baths1,960 sq. ft.
$44,900Active3 beds 2 baths1,960 sq. ft.318 W Butler Street, Fort Wayne, IN 46802
MLS# 202604985Listed by: COLDWELL BANKER REAL ESTATE GR - New
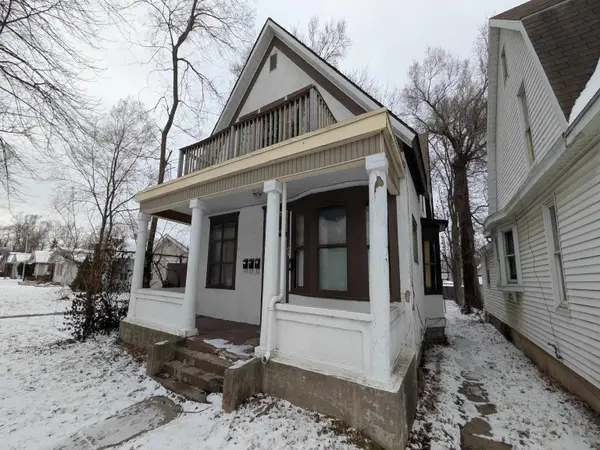 $94,900Active4 beds 4 baths2,456 sq. ft.
$94,900Active4 beds 4 baths2,456 sq. ft.324 W Butler Street, Fort Wayne, IN 46802
MLS# 202604988Listed by: COLDWELL BANKER REAL ESTATE GR - New
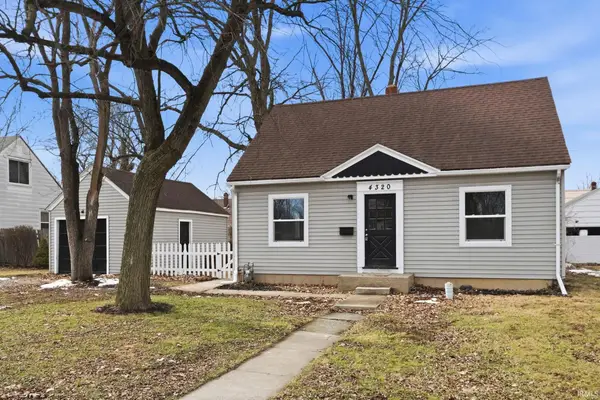 $189,900Active3 beds 2 baths1,690 sq. ft.
$189,900Active3 beds 2 baths1,690 sq. ft.4320 SW Anthony Wayne Drive, Fort Wayne, IN 46806
MLS# 202604995Listed by: JM REALTY ASSOCIATES, INC. - Open Sun, 2:30 to 4:30pmNew
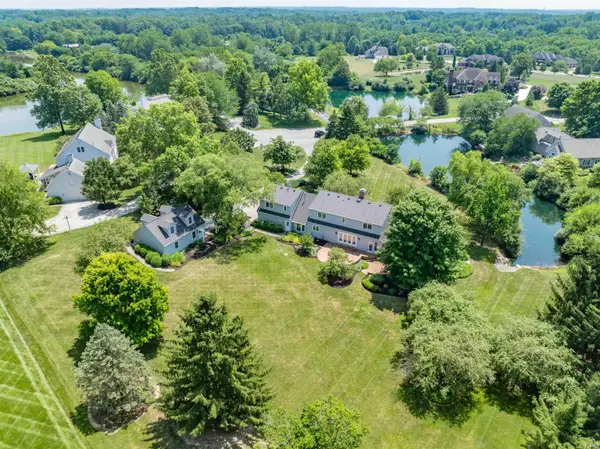 $714,990Active4 beds 4 baths5,140 sq. ft.
$714,990Active4 beds 4 baths5,140 sq. ft.5912 North Bridge Road, Fort Wayne, IN 46814
MLS# 202604976Listed by: REGAN & FERGUSON GROUP

