12041 Swather Court, Fort Wayne, IN 46818
Local realty services provided by:ERA First Advantage Realty, Inc.
12041 Swather Court,Fort Wayne, IN 46818
$389,900
- 4 Beds
- 3 Baths
- 2,229 sq. ft.
- Single family
- Active
Upcoming open houses
- Sun, Feb 2201:00 pm - 03:00 pm
Listed by: richard fletcherCell: 260-414-1937
Office: north eastern group realty
MLS#:202603884
Source:Indiana Regional MLS
Price summary
- Price:$389,900
- Price per sq. ft.:$174.92
- Monthly HOA dues:$30
About this home
Welcome to Majestic Pointe, a NWA neighborhood conveniently located off Carroll Rd. The Misty Ann, one of Kiracofe Homes most popular floor plans, provides a spacious and efficient layout with maximum flexibility! This 4 bed/2.5 bath plans has 2,229 Sq Ft that includes the option for bedroom 4 to double as a den/office on the main level. The kitchen is the centerpiece of the home, open to great room and dinning area, with gorgeous quartz counters, tile back splash, large island with breakfast bar, and stainless appliances. Step out back and enjoy the covered porch and large open patio just off the living spaces. Master suite is on main level and private tucked away and includes a large en suite with double sink vanity, stand up shower and massive walk-in closet. Upstairs are two additional bedrooms with large closets, a loft/flex space with it's own walk-in storage closet and 2nd full bath. Don't miss details like custom landscaping, high Effic Low-E windows, spray foam insulation on exterior walls and you can Rest Easy w/ the builder provided 2-10 warranty! Come see what the Kiracofe Difference is all about!
Contact an agent
Home facts
- Year built:2025
- Listing ID #:202603884
- Added:181 day(s) ago
- Updated:February 18, 2026 at 05:45 PM
Rooms and interior
- Bedrooms:4
- Total bathrooms:3
- Full bathrooms:2
- Living area:2,229 sq. ft.
Heating and cooling
- Cooling:Central Air
- Heating:Forced Air, Gas
Structure and exterior
- Roof:Shingle
- Year built:2025
- Building area:2,229 sq. ft.
- Lot area:0.33 Acres
Schools
- High school:Carroll
- Middle school:Carroll
- Elementary school:Eel River
Utilities
- Water:City
- Sewer:City
Finances and disclosures
- Price:$389,900
- Price per sq. ft.:$174.92
- Tax amount:$75
New listings near 12041 Swather Court
- Open Sun, 2:30 to 4:30pmNew
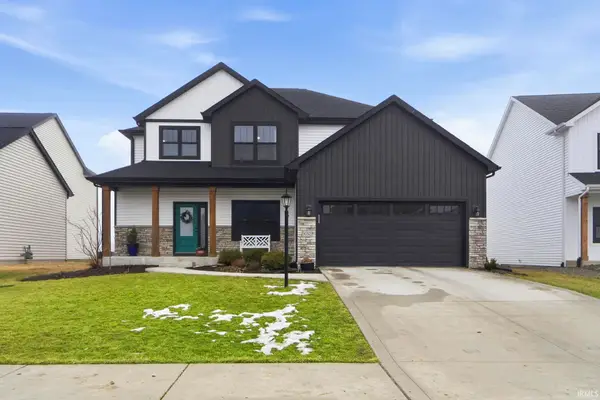 $439,900Active4 beds 3 baths2,323 sq. ft.
$439,900Active4 beds 3 baths2,323 sq. ft.1032 Arthur Heights Drive, Fort Wayne, IN 46818
MLS# 202605036Listed by: RE/MAX RESULTS - New
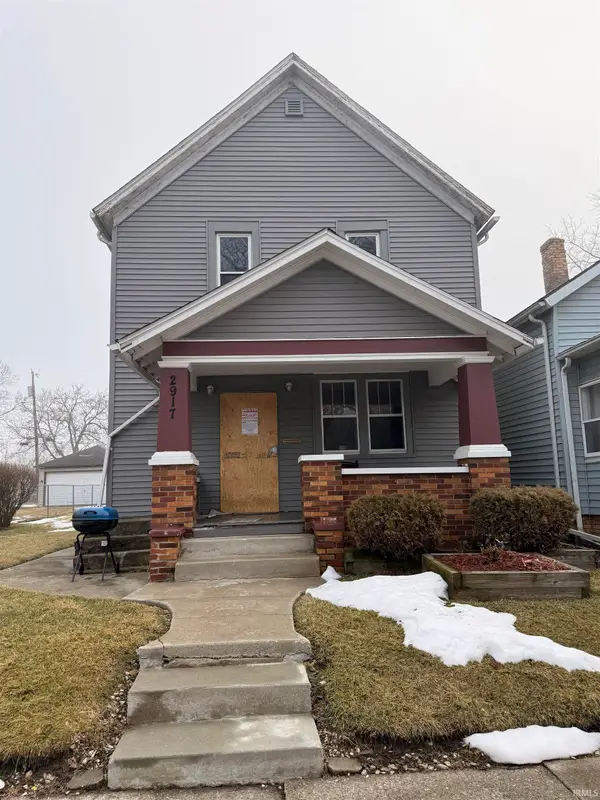 $49,900Active4 beds 2 baths1,632 sq. ft.
$49,900Active4 beds 2 baths1,632 sq. ft.2917 John Street, Fort Wayne, IN 46806
MLS# 202605013Listed by: JM REALTY ASSOCIATES, INC. - New
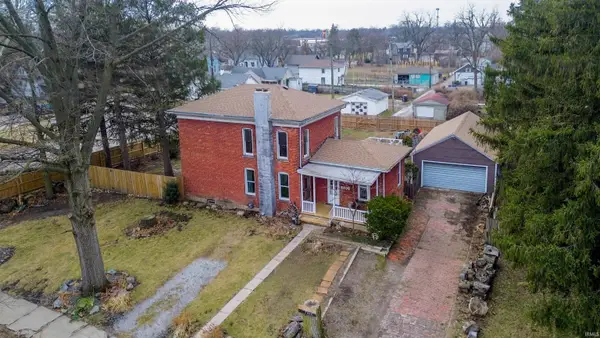 $194,950Active3 beds 1 baths1,730 sq. ft.
$194,950Active3 beds 1 baths1,730 sq. ft.1820 Lumbard Street, Fort Wayne, IN 46803
MLS# 202605005Listed by: EXP REALTY, LLC - New
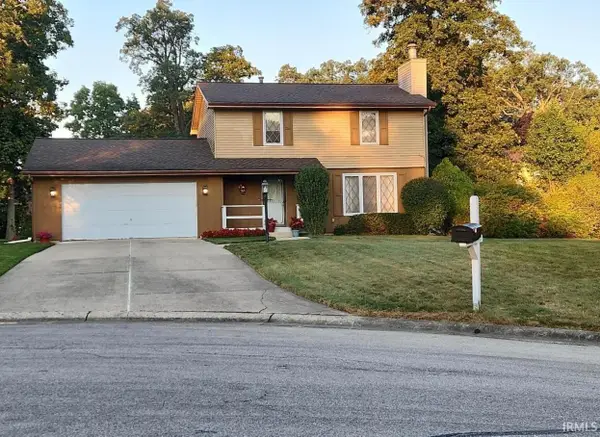 $272,900Active4 beds 3 baths2,140 sq. ft.
$272,900Active4 beds 3 baths2,140 sq. ft.6711 Sullivans Court, Fort Wayne, IN 46835
MLS# 202605007Listed by: EXP REALTY, LLC - New
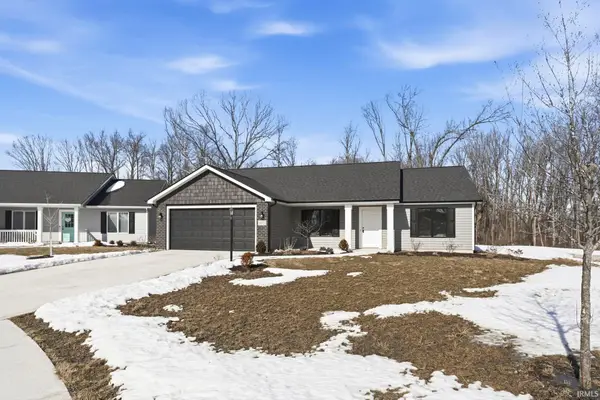 $319,900Active3 beds 2 baths1,312 sq. ft.
$319,900Active3 beds 2 baths1,312 sq. ft.835 Lagonda Trail, Fort Wayne, IN 46818
MLS# 202604982Listed by: CENTURY 21 BRADLEY REALTY, INC - New
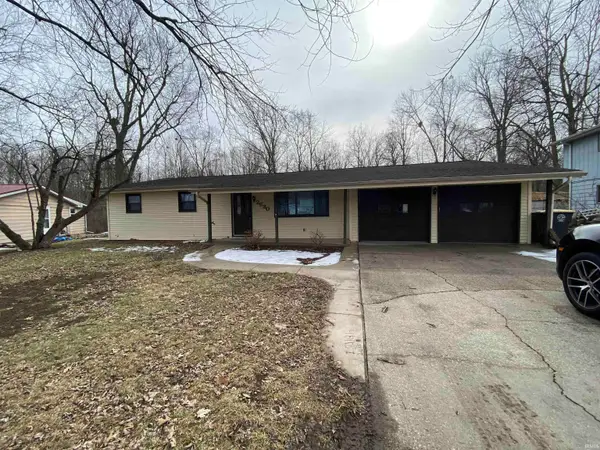 $220,000Active4 beds 2 baths1,634 sq. ft.
$220,000Active4 beds 2 baths1,634 sq. ft.2630 Deerwood Drive, Fort Wayne, IN 46825
MLS# 202604984Listed by: BLAKE REALTY - New
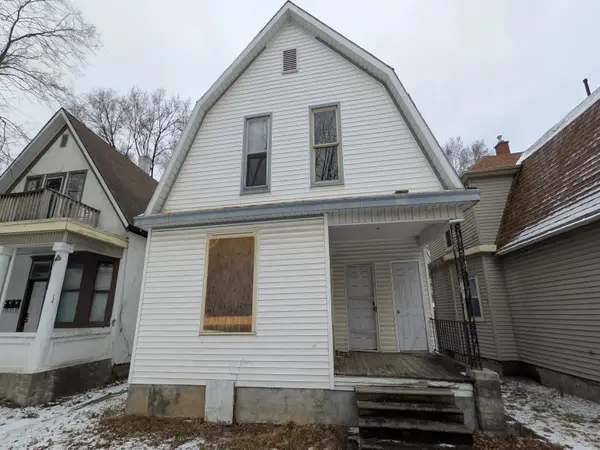 $44,900Active3 beds 2 baths1,960 sq. ft.
$44,900Active3 beds 2 baths1,960 sq. ft.318 W Butler Street, Fort Wayne, IN 46802
MLS# 202604985Listed by: COLDWELL BANKER REAL ESTATE GR - New
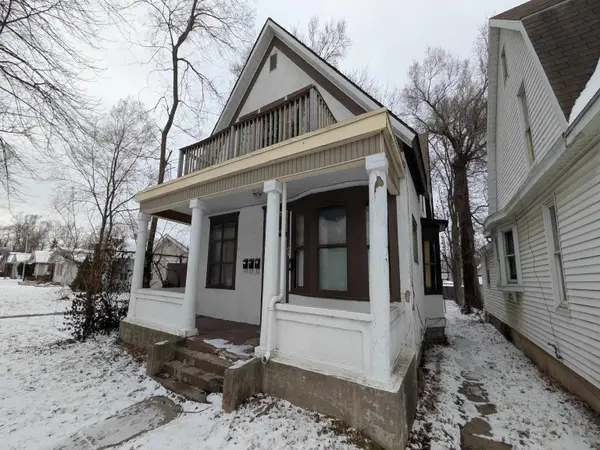 $94,900Active4 beds 4 baths2,456 sq. ft.
$94,900Active4 beds 4 baths2,456 sq. ft.324 W Butler Street, Fort Wayne, IN 46802
MLS# 202604988Listed by: COLDWELL BANKER REAL ESTATE GR - New
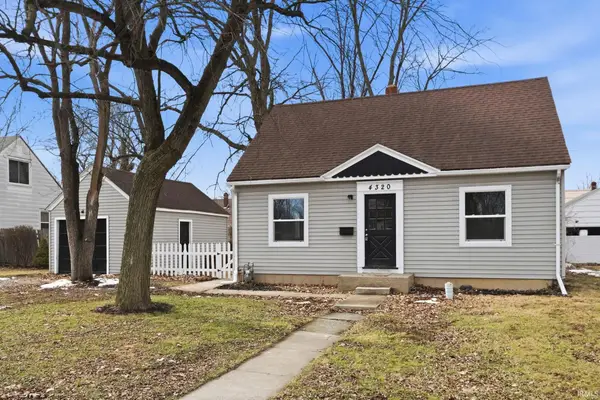 $189,900Active3 beds 2 baths1,690 sq. ft.
$189,900Active3 beds 2 baths1,690 sq. ft.4320 SW Anthony Wayne Drive, Fort Wayne, IN 46806
MLS# 202604995Listed by: JM REALTY ASSOCIATES, INC. - Open Sun, 2:30 to 4:30pmNew
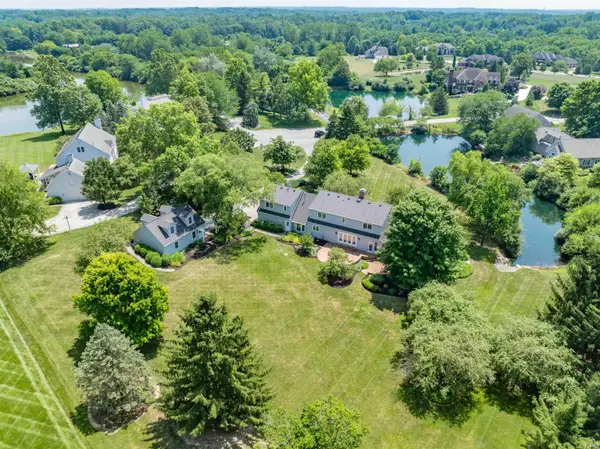 $714,990Active4 beds 4 baths5,140 sq. ft.
$714,990Active4 beds 4 baths5,140 sq. ft.5912 North Bridge Road, Fort Wayne, IN 46814
MLS# 202604976Listed by: REGAN & FERGUSON GROUP

