1212 Springbrook Road, Fort Wayne, IN 46825
Local realty services provided by:ERA Crossroads
Listed by: stacey keiffer, kittie keifferCell: 260-519-0550
Office: keiffer realty group
MLS#:202545277
Source:Indiana Regional MLS
Price summary
- Price:$210,000
- Price per sq. ft.:$168.27
About this home
**BACK ON THE MARKET DUE TO NO FAULT OF THE SELLER.** Beautifully Maintained 3-Bedroom, 2-Bath Home with Modern Updates and Open Layout Welcome to this charming 3-bedroom, 2-bath home that offers the perfect mix of comfort, style, and convenience. Step inside to find an inviting open-concept floor plan filled with natural light, creating a warm and welcoming atmosphere throughout. The home’s luxury vinyl plank flooring, installed in 2021, flows beautifully throughout adding warmth and a modern touch to every room. The kitchen combines both style and functionality with a new refrigerator (2022) and brand-new gas range and dishwasher (2025), making it a space that’s as practical as it is inviting. Thoughtful updates continue outside, where new front siding (2023) enhances the home’s curb appeal and gives the exterior a fresh, updated look. Outside, you’ll find a fully privacy-fenced backyard, ideal for relaxing or entertaining, along with a two-car garage offering plenty of storage. Conveniently located near major highways and shopping, this home provides easy access to everything you need while maintaining a quiet neighborhood setting. Well cared for and move-in ready, it’s a wonderful place to call home.
Contact an agent
Home facts
- Year built:1979
- Listing ID #:202545277
- Added:40 day(s) ago
- Updated:December 18, 2025 at 06:41 PM
Rooms and interior
- Bedrooms:3
- Total bathrooms:2
- Full bathrooms:2
- Living area:1,248 sq. ft.
Heating and cooling
- Cooling:Central Air
- Heating:Forced Air, Heat Pump
Structure and exterior
- Roof:Shingle
- Year built:1979
- Building area:1,248 sq. ft.
- Lot area:0.17 Acres
Schools
- High school:Northrop
- Middle school:Shawnee
- Elementary school:Lincoln
Utilities
- Water:City
Finances and disclosures
- Price:$210,000
- Price per sq. ft.:$168.27
- Tax amount:$1,940
New listings near 1212 Springbrook Road
- New
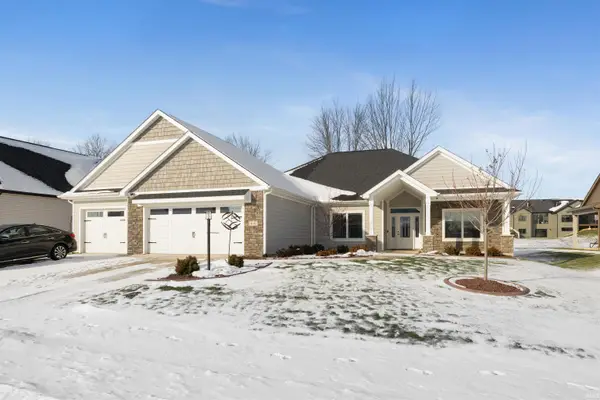 $509,900Active3 beds 3 baths2,434 sq. ft.
$509,900Active3 beds 3 baths2,434 sq. ft.641 Sandringham Pass, Fort Wayne, IN 46845
MLS# 202549265Listed by: CENTURY 21 BRADLEY REALTY, INC - New
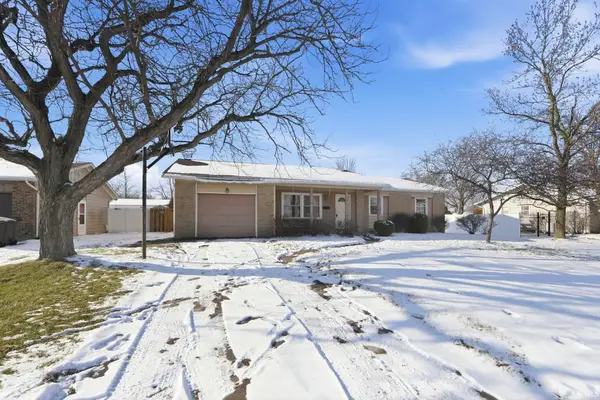 $185,000Active3 beds 2 baths2,331 sq. ft.
$185,000Active3 beds 2 baths2,331 sq. ft.6033 Aragon Drive, Fort Wayne, IN 46818
MLS# 202549269Listed by: COLDWELL BANKER REAL ESTATE GROUP - New
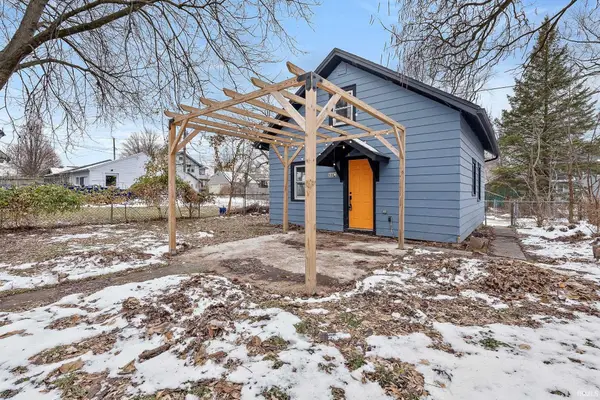 $114,900Active2 beds 1 baths880 sq. ft.
$114,900Active2 beds 1 baths880 sq. ft.3802 Fairfield Avenue, Fort Wayne, IN 46807
MLS# 202549257Listed by: EXP REALTY, LLC - New
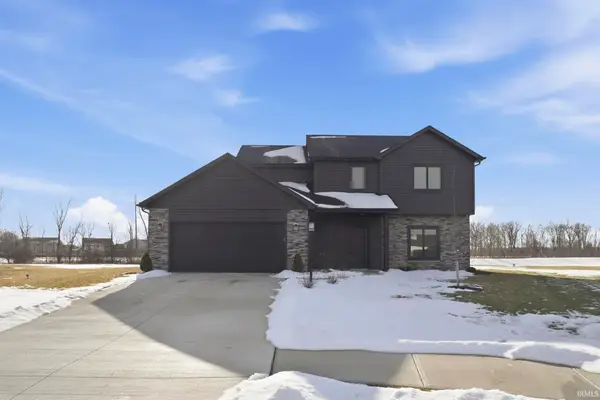 $379,900Active4 beds 3 baths1,776 sq. ft.
$379,900Active4 beds 3 baths1,776 sq. ft.805 Zenos Boulevard, Fort Wayne, IN 46818
MLS# 202549248Listed by: CENTURY 21 BRADLEY REALTY, INC - New
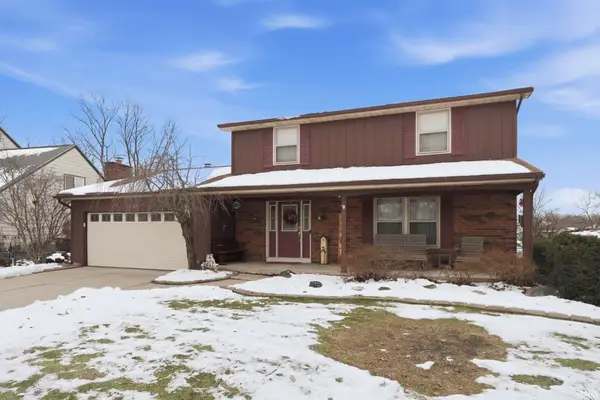 $259,900Active4 beds 3 baths2,401 sq. ft.
$259,900Active4 beds 3 baths2,401 sq. ft.8809 Voyager Drive, Fort Wayne, IN 46804
MLS# 202549251Listed by: MORKEN REAL ESTATE SERVICES, INC. - New
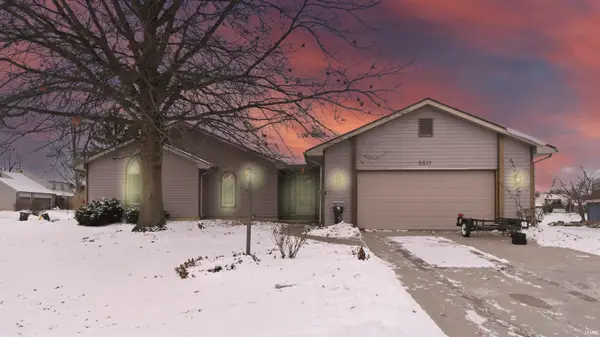 $317,500Active4 beds 2 baths3,200 sq. ft.
$317,500Active4 beds 2 baths3,200 sq. ft.5511 Quail Canyon Drive, Fort Wayne, IN 46835
MLS# 202549252Listed by: PERFECT LOCATION REALTY - New
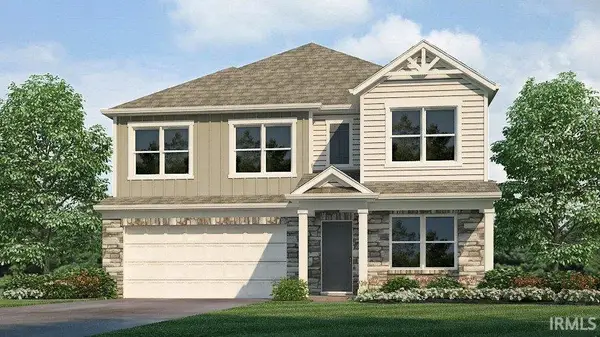 $373,600Active4 beds 3 baths2,346 sq. ft.
$373,600Active4 beds 3 baths2,346 sq. ft.12843 Watts Drive, Fort Wayne, IN 46818
MLS# 202549237Listed by: DRH REALTY OF INDIANA, LLC - New
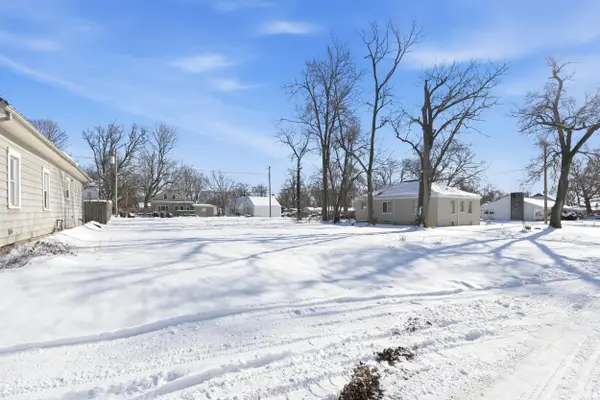 $38,000Active0.21 Acres
$38,000Active0.21 Acres4519 Avondale Drive, Fort Wayne, IN 46806
MLS# 202549241Listed by: MIKE THOMAS ASSOC., INC - New
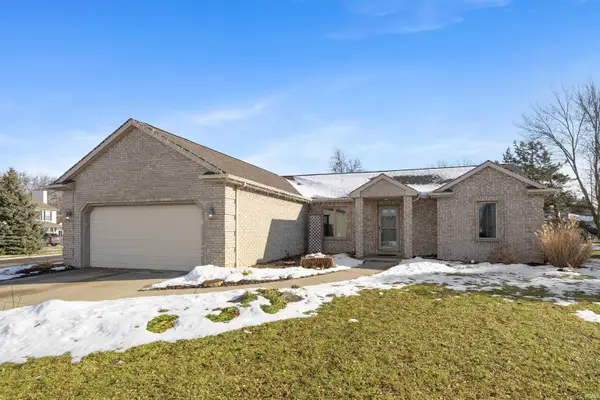 $299,900Active3 beds 3 baths2,516 sq. ft.
$299,900Active3 beds 3 baths2,516 sq. ft.9530 Mill Ridge Run, Fort Wayne, IN 46835
MLS# 202549231Listed by: CENTURY 21 BRADLEY REALTY, INC - New
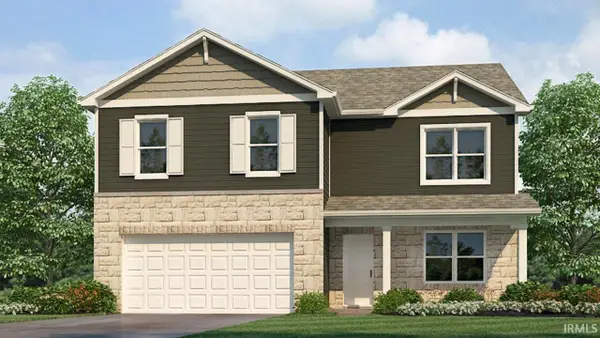 $386,555Active5 beds 3 baths2,600 sq. ft.
$386,555Active5 beds 3 baths2,600 sq. ft.12839 Watts Drive, Fort Wayne, IN 46818
MLS# 202549234Listed by: DRH REALTY OF INDIANA, LLC
