12225 Amber Ridge Drive, Fort Wayne, IN 46814
Local realty services provided by:ERA Crossroads
Listed by: katie rhinehartOff: 260-207-4648
Office: regan & ferguson group
MLS#:202541106
Source:Indiana Regional MLS
Price summary
- Price:$569,900
- Price per sq. ft.:$131.95
About this home
*Offer has been accepted-showing for back-up offer only* Prepare to fall in love with this absolutely stunning 4-bedroom, 3.5-bath brick estate offering nearly 4,200 square feet of beautifully designed living space with a walk-out lower level and a completely private, wooded backdrop. From the moment you arrive, the sprawling covered front porch and timeless architecture set the tone for something truly special. Step inside the welcoming foyer and take in the open, elegant flow that leads you through every inch of this meticulously upgraded home. The formal dining room shines with polished hardwoods and refined trim work—perfect for dinner parties or holiday gatherings. The showpiece kitchen will steal your heart with its abundance of rich cherry cabinetry, granite countertops, glass-front details, stainless appliances, and a center island that anchors the space. Just beyond, the spectacular glass-encased conservatory room blurs the line between indoors and outdoors. Bathed in natural light and surrounded by panoramic wooded views, it’s the perfect spot to unwind, read, or simply soak in the quiet beauty of the setting. The great room exudes warmth and character with one of the home’s four fireplaces (with new gas inserts), and a seamless connection to the rest of the main floor. Upstairs, the primary suite is nothing short of remarkable. A romantic fireplace and a newly updated spa-inspired bath create a true retreat, complete with dual vanities, artisan lighting, and a custom tile shower. Three additional bedrooms offer generous space and share a beautifully renovated full bath designed with style and detail in mind. The walk-out lower level transforms into an entertainer’s dream—featuring a full second kitchen, a cozy family room with another fireplace, a full bath, and a flex space perfect for recreation, fitness, or guests. Outside, the setting is simply magical. Enjoy your own two-story deck, a bridge leading into your private woods, a soothing water feature, and a custom outdoor kitchen and grill area built for memorable evenings with friends and family. Perfectly situated near SWAC schools, Lutheran Hospital, Coventry Plaza, and highway access, this home offers a rare combination of elegance, privacy, and connection to nature — a place where every detail has been thoughtfully curated for luxurious living.
Contact an agent
Home facts
- Year built:1979
- Listing ID #:202541106
- Added:69 day(s) ago
- Updated:December 17, 2025 at 01:44 AM
Rooms and interior
- Bedrooms:4
- Total bathrooms:4
- Full bathrooms:3
- Living area:4,181 sq. ft.
Heating and cooling
- Cooling:Central Air
- Heating:Forced Air, Gas
Structure and exterior
- Roof:Shingle
- Year built:1979
- Building area:4,181 sq. ft.
- Lot area:0.84 Acres
Schools
- High school:Homestead
- Middle school:Summit
- Elementary school:Lafayette Meadow
Utilities
- Water:City
- Sewer:City
Finances and disclosures
- Price:$569,900
- Price per sq. ft.:$131.95
- Tax amount:$4,129
New listings near 12225 Amber Ridge Drive
- New
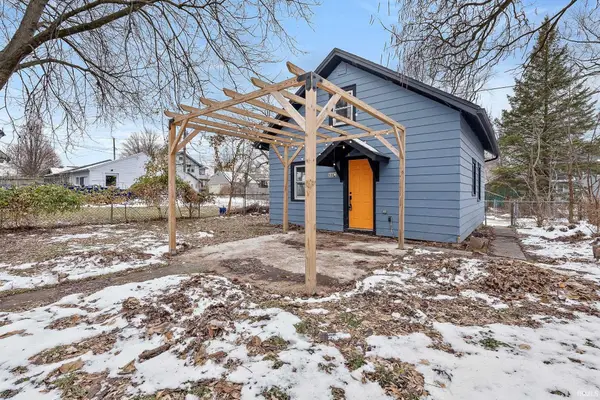 $114,900Active2 beds 1 baths880 sq. ft.
$114,900Active2 beds 1 baths880 sq. ft.3802 Fairfield Avenue, Fort Wayne, IN 46807
MLS# 202549257Listed by: EXP REALTY, LLC - New
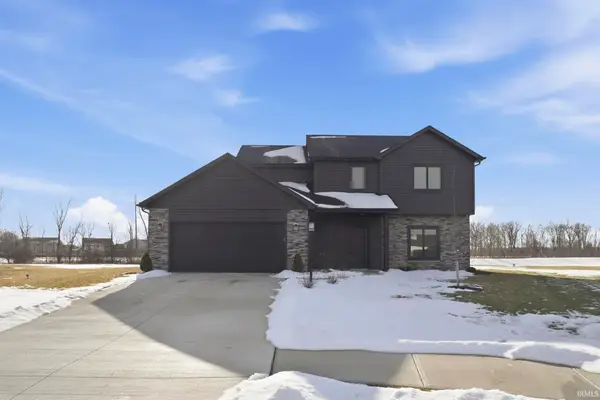 $379,900Active4 beds 3 baths1,776 sq. ft.
$379,900Active4 beds 3 baths1,776 sq. ft.805 Zenos Boulevard, Fort Wayne, IN 46818
MLS# 202549248Listed by: CENTURY 21 BRADLEY REALTY, INC - New
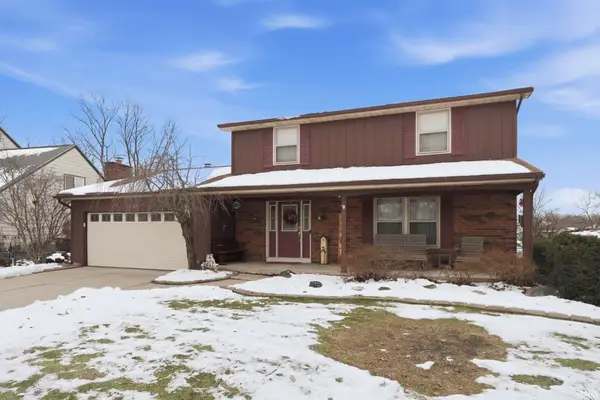 $259,900Active4 beds 3 baths2,401 sq. ft.
$259,900Active4 beds 3 baths2,401 sq. ft.8809 Voyager Drive, Fort Wayne, IN 46804
MLS# 202549251Listed by: MORKEN REAL ESTATE SERVICES, INC. - New
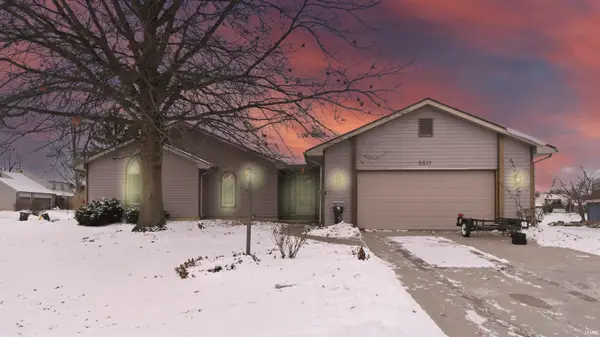 $317,500Active4 beds 2 baths3,200 sq. ft.
$317,500Active4 beds 2 baths3,200 sq. ft.5511 Quail Canyon Drive, Fort Wayne, IN 46835
MLS# 202549252Listed by: PERFECT LOCATION REALTY - New
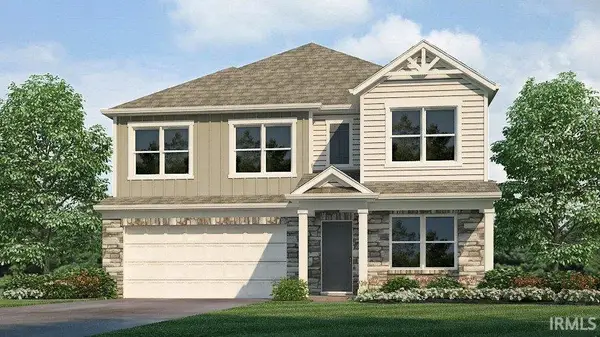 $373,600Active4 beds 3 baths2,346 sq. ft.
$373,600Active4 beds 3 baths2,346 sq. ft.12843 Watts Drive, Fort Wayne, IN 46818
MLS# 202549237Listed by: DRH REALTY OF INDIANA, LLC - New
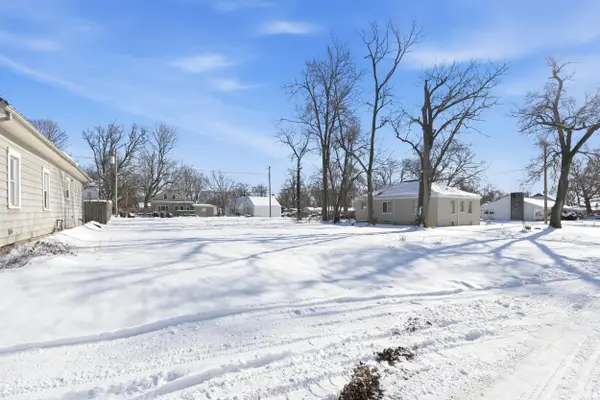 $38,000Active0.21 Acres
$38,000Active0.21 Acres4519 Avondale Drive, Fort Wayne, IN 46806
MLS# 202549241Listed by: MIKE THOMAS ASSOC., INC - New
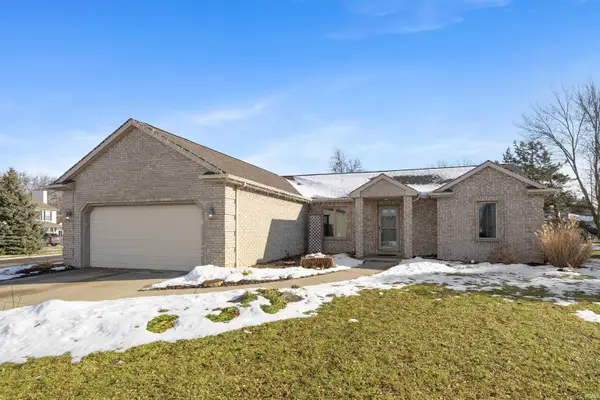 $299,900Active3 beds 3 baths2,516 sq. ft.
$299,900Active3 beds 3 baths2,516 sq. ft.9530 Mill Ridge Run, Fort Wayne, IN 46835
MLS# 202549231Listed by: CENTURY 21 BRADLEY REALTY, INC - New
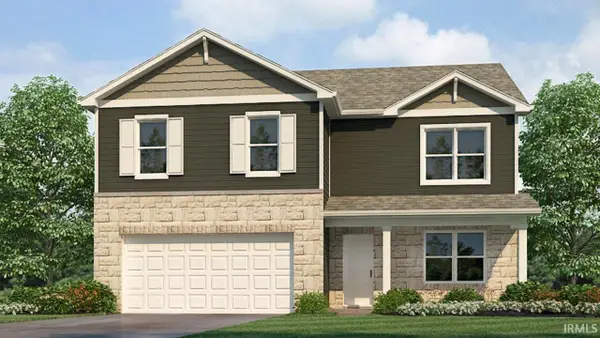 $386,555Active5 beds 3 baths2,600 sq. ft.
$386,555Active5 beds 3 baths2,600 sq. ft.12839 Watts Drive, Fort Wayne, IN 46818
MLS# 202549234Listed by: DRH REALTY OF INDIANA, LLC - New
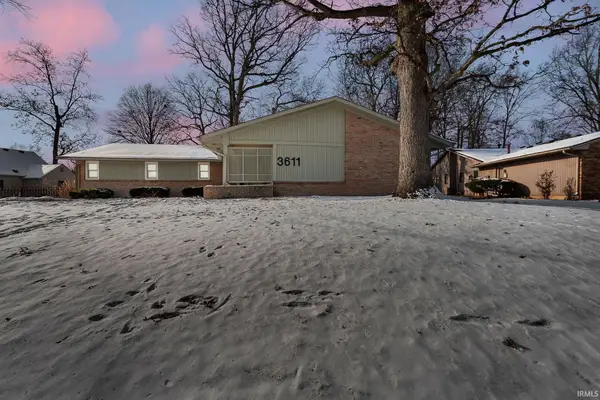 $297,000Active4 beds 3 baths3,038 sq. ft.
$297,000Active4 beds 3 baths3,038 sq. ft.3611 Deer Cove, Fort Wayne, IN 46815
MLS# 202549212Listed by: CENTURY 21 BRADLEY REALTY, INC - New
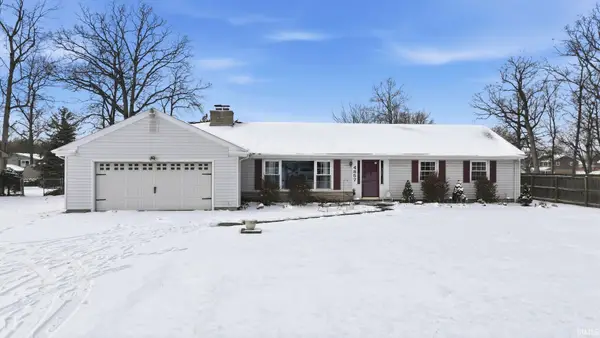 $149,000Active4 beds 2 baths1,684 sq. ft.
$149,000Active4 beds 2 baths1,684 sq. ft.4857 Reed Road, Fort Wayne, IN 46835
MLS# 202549213Listed by: MIKE THOMAS ASSOCIATES, INC.
