12227 Lanai Drive, Fort Wayne, IN 46818
Local realty services provided by:ERA First Advantage Realty, Inc.
Listed by:jessica arnoldHome: 260-460-7590
Office:north eastern group realty
MLS#:202535342
Source:Indiana Regional MLS
Price summary
- Price:$309,900
- Price per sq. ft.:$184.24
- Monthly HOA dues:$21
About this home
Impeccably maintained and extensively upgraded, this Sierra IV floor plan offers a thoughtful blend of comfort and style. The main level features a primary suite while the upper level provides two additional bedrooms and a versatile loft. A dramatic vaulted ceiling welcomes you into the foyer and fills the home with abundant natural light, flowing into the living room where a direct vent fireplace with ceramic surround creates a warm focal point. The kitchen is enhanced with beveled-edge granite countertops, stainless steel appliances, and a reverse osmosis system. The main-level primary suite includes custom walk in closet built-ins with a jewelry drawer and a spa-inspired bath complete with soaking tub, separate shower, and upgraded cabinetry with dual sinks. Upstairs, both bedrooms offer walk-in closets and share a spacious full bath. Expansive upgraded vinyl Pella windows, a high-efficiency 92+ furnace, and Energy Star certification ensure year-round comfort and efficiency. Additional features include pull-down attic stairs, epoxy-coated garage floor, and ample garage storage. Outdoor living is elevated with a stamped concrete patio, privacy fence, and generous backyard. Enjoy the Community Pool without the maintenance! With abundant natural light and upgrades throughout, this home delivers timeless quality and modern convenience.
Contact an agent
Home facts
- Year built:2012
- Listing ID #:202535342
- Added:54 day(s) ago
- Updated:October 10, 2025 at 12:43 AM
Rooms and interior
- Bedrooms:3
- Total bathrooms:3
- Full bathrooms:2
- Living area:1,682 sq. ft.
Heating and cooling
- Cooling:Central Air
- Heating:Forced Air, Gas
Structure and exterior
- Roof:Shingle
- Year built:2012
- Building area:1,682 sq. ft.
- Lot area:0.19 Acres
Schools
- High school:Carroll
- Middle school:Carroll
- Elementary school:Eel River
Utilities
- Water:City
- Sewer:City
Finances and disclosures
- Price:$309,900
- Price per sq. ft.:$184.24
- Tax amount:$4,724
New listings near 12227 Lanai Drive
- New
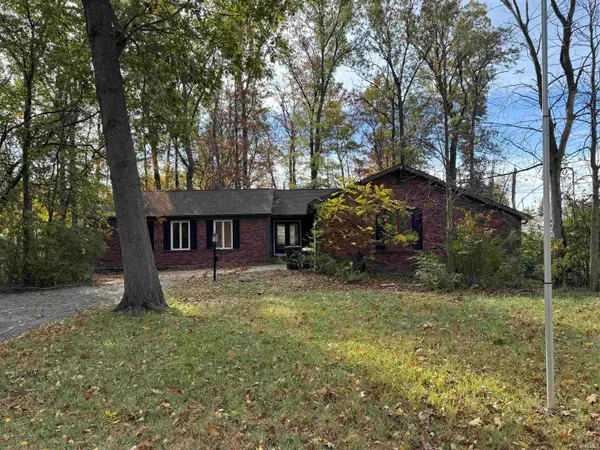 $199,999Active4 beds 3 baths2,930 sq. ft.
$199,999Active4 beds 3 baths2,930 sq. ft.404 Shadyhurst Drive, Fort Wayne, IN 46825
MLS# 202543638Listed by: CENTURY 21 BRADLEY REALTY, INC - New
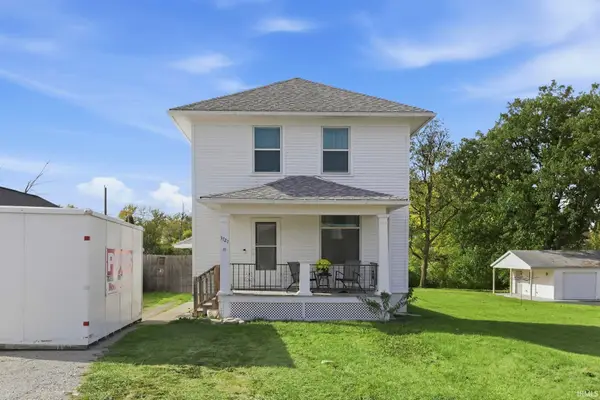 $144,900Active3 beds 2 baths1,196 sq. ft.
$144,900Active3 beds 2 baths1,196 sq. ft.3727 Newport Avenue, Fort Wayne, IN 46805
MLS# 202543639Listed by: AMERICAN DREAM TEAM REAL ESTATE BROKERS - New
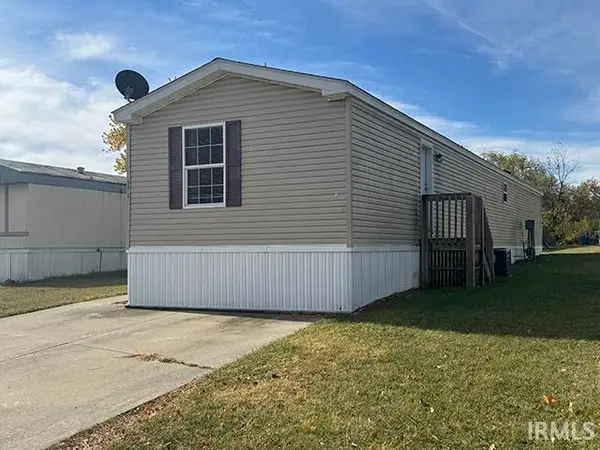 $54,900Active3 beds 2 baths1,216 sq. ft.
$54,900Active3 beds 2 baths1,216 sq. ft.5615 Squiredale Lane, Fort Wayne, IN 46818
MLS# 202543642Listed by: PINNACLE GROUP REAL ESTATE SERVICES - New
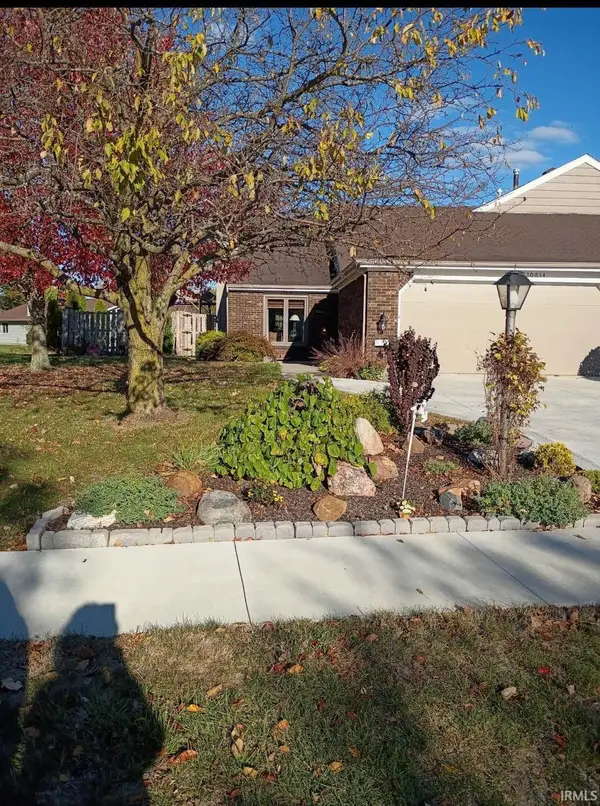 $235,000Active2 beds 2 baths1,452 sq. ft.
$235,000Active2 beds 2 baths1,452 sq. ft.10614 Wild Flower Place, Fort Wayne, IN 46845
MLS# 202543631Listed by: RE/MAX RESULTS - New
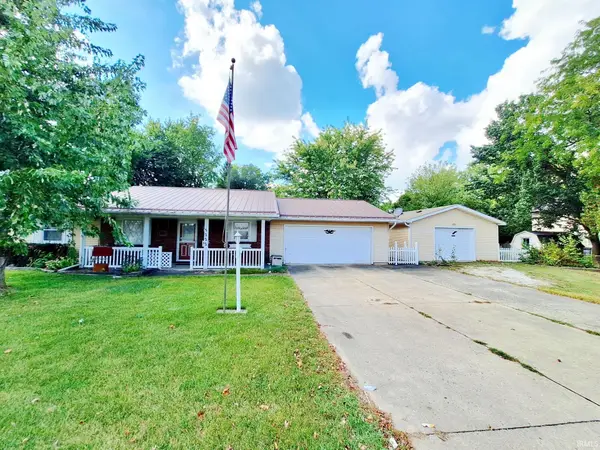 $200,000Active2 beds 2 baths1,252 sq. ft.
$200,000Active2 beds 2 baths1,252 sq. ft.5222 Fairfield Avenue, Fort Wayne, IN 46807
MLS# 202543617Listed by: SCHEERER MCCULLOCH REAL ESTATE - New
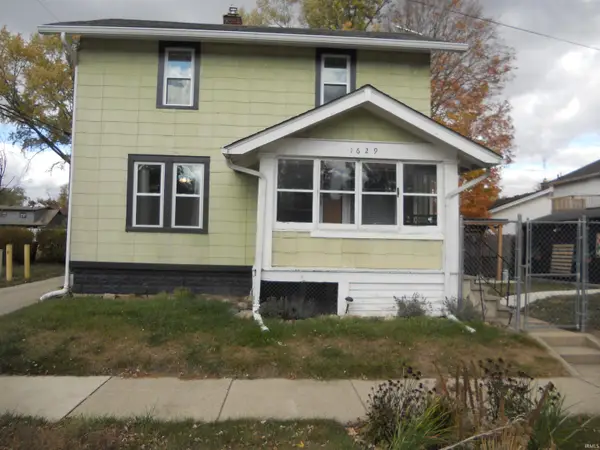 $99,900Active3 beds 1 baths1,144 sq. ft.
$99,900Active3 beds 1 baths1,144 sq. ft.1629 Colerick Street, Fort Wayne, IN 46806
MLS# 202543619Listed by: CENTURY 21 BRADLEY REALTY, INC - New
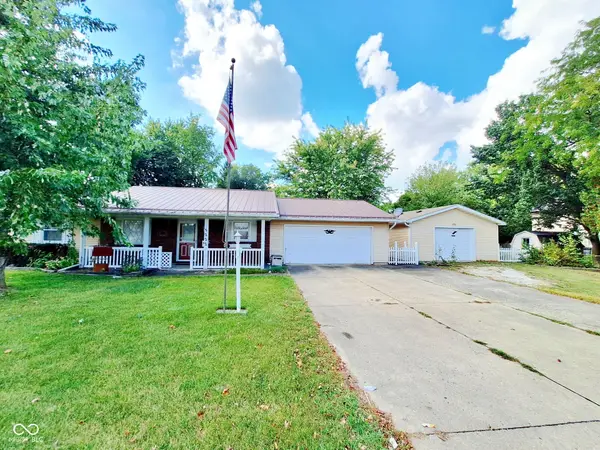 $200,000Active2 beds 2 baths1,252 sq. ft.
$200,000Active2 beds 2 baths1,252 sq. ft.5222 Fairfield Avenue, Fort Wayne, IN 46807
MLS# 22058710Listed by: SCHEERER MCCULLOCH AUCTIONEERS - New
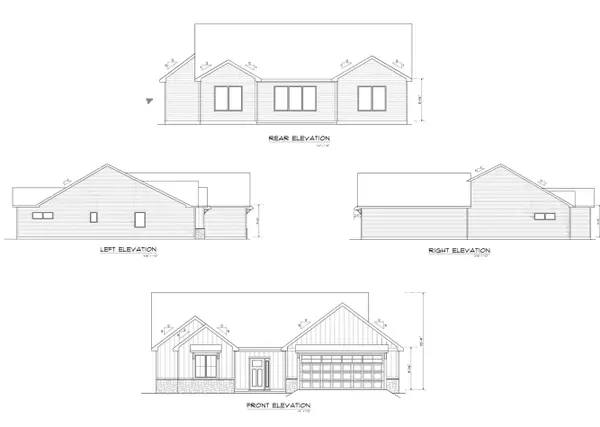 $409,900Active3 beds 2 baths1,675 sq. ft.
$409,900Active3 beds 2 baths1,675 sq. ft.13234 Vista Verde Boulevard, Fort Wayne, IN 46818
MLS# 202543579Listed by: UPTOWN REALTY GROUP - New
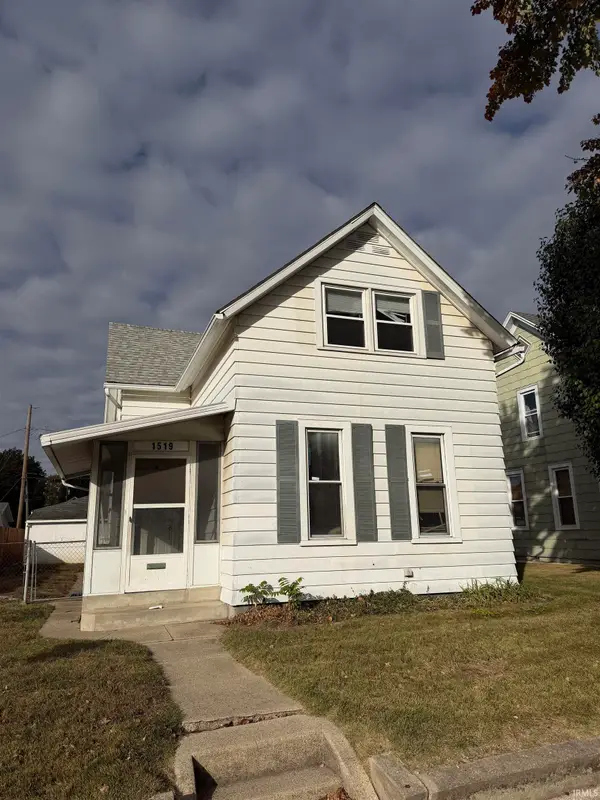 $109,400Active3 beds 2 baths1,770 sq. ft.
$109,400Active3 beds 2 baths1,770 sq. ft.1519 Andrew Street, Fort Wayne, IN 46808
MLS# 202543571Listed by: REAL HOOSIER - New
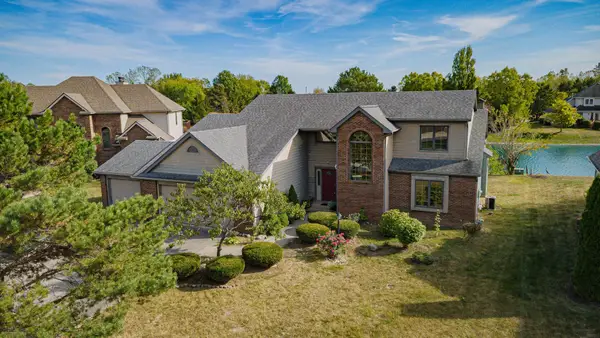 $295,000Active3 beds 4 baths2,547 sq. ft.
$295,000Active3 beds 4 baths2,547 sq. ft.9818 Sea View Cove, Fort Wayne, IN 46835
MLS# 202543541Listed by: COLDWELL BANKER REAL ESTATE GR
