1234 W Branning Avenue, Fort Wayne, IN 46807
Local realty services provided by:ERA Crossroads
Listed by:cory allenOff: 260-207-4648
Office:regan & ferguson group
MLS#:202535912
Source:Indiana Regional MLS
Sorry, we are unable to map this address
Price summary
- Price:$228,000
About this home
Tucked away on one of the most picturesque, tree-lined streets in the Historic Foster Park Neighborhood, this meticulously maintained brick Cape Cod is brimming with character. From the moment you step inside, you'll be greeted by classic architectural details including arched doorways, a stunning stone fireplace (updated with a gas log!), custom built-ins, and beautifully proportioned living spaces that give a cozy & comfortable vibe. One of the home’s most delightful features is the 4-season room—a sun-drenched retreat with walls of windows, a Vermont Casting vent-free stove, and access to a fenced-in backyard. This inviting space flows effortlessly from the dining room and cozy den, complete with built-in bookcases and a charming window seat. The main-floor primary en-suite is a rare gem, offering privacy and convenience, while the upper level boasts a generous loft area, a second bedroom with custom built-ins, a full bath, and walk-in attic space for abundant storage. Downstairs, a whimsical double Dutch door leads you to a fully finished lower level, featuring a home office nook, spacious family room, clever built-in storage, and a versatile bonus room- perfect as a potential third bedroom, playroom, or creative space. Ideally located just steps from Foster Park, The Clyde Theater, The Friendly Fox, and in the heart of Fort Wayne’s beloved ’07 district, this home perfectly balances classic charm with today’s lifestyle.
Contact an agent
Home facts
- Year built:1950
- Listing ID #:202535912
- Added:45 day(s) ago
- Updated:October 21, 2025 at 06:46 AM
Rooms and interior
- Bedrooms:2
- Total bathrooms:2
- Full bathrooms:2
Heating and cooling
- Cooling:Central Air
- Heating:Forced Air, Gas
Structure and exterior
- Roof:Shingle
- Year built:1950
Schools
- High school:South Side
- Middle school:Kekionga
- Elementary school:Harrison Hill
Utilities
- Water:City
- Sewer:City
Finances and disclosures
- Price:$228,000
- Tax amount:$2,067
New listings near 1234 W Branning Avenue
- New
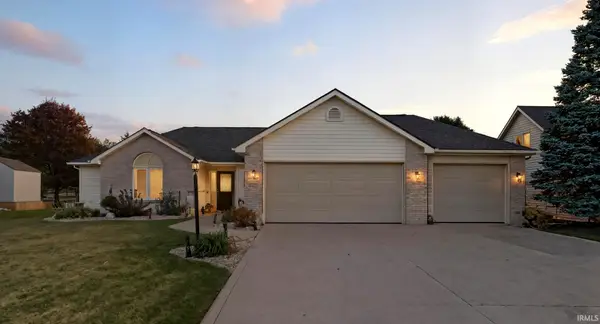 $290,000Active3 beds 2 baths1,618 sq. ft.
$290,000Active3 beds 2 baths1,618 sq. ft.8921 Crosier Street, Fort Wayne, IN 46825
MLS# 202542623Listed by: KELLER WILLIAMS REALTY GROUP - New
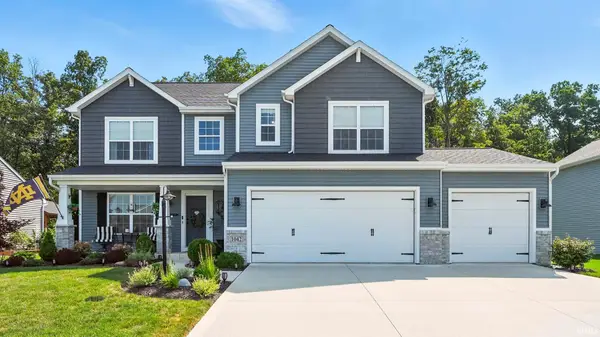 $430,000Active4 beds 4 baths2,922 sq. ft.
$430,000Active4 beds 4 baths2,922 sq. ft.1042 Sicilian Passage, Fort Wayne, IN 46818
MLS# 202542607Listed by: UPTOWN REALTY GROUP - New
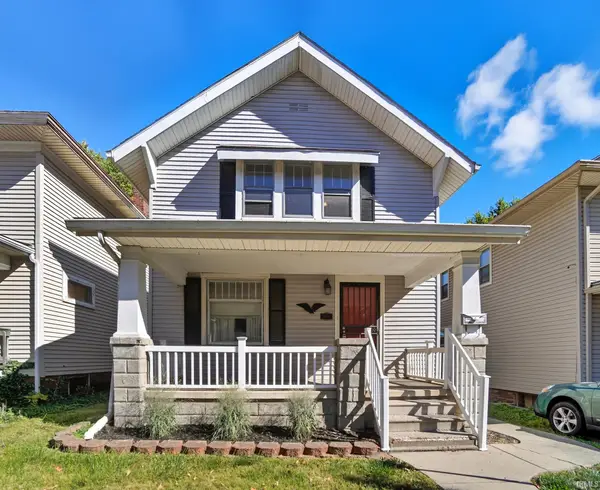 $150,000Active3 beds 1 baths1,320 sq. ft.
$150,000Active3 beds 1 baths1,320 sq. ft.2027 Thompson Avenue, Fort Wayne, IN 46802
MLS# 202542601Listed by: NORTH EASTERN GROUP REALTY - New
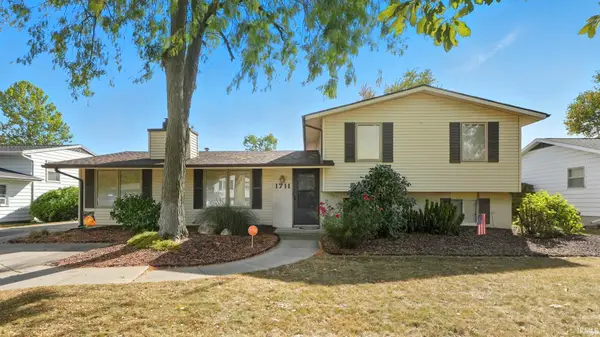 $250,000Active3 beds 2 baths1,846 sq. ft.
$250,000Active3 beds 2 baths1,846 sq. ft.1711 Saint Louis Avenue, Fort Wayne, IN 46819
MLS# 202542605Listed by: UPTOWN REALTY GROUP - New
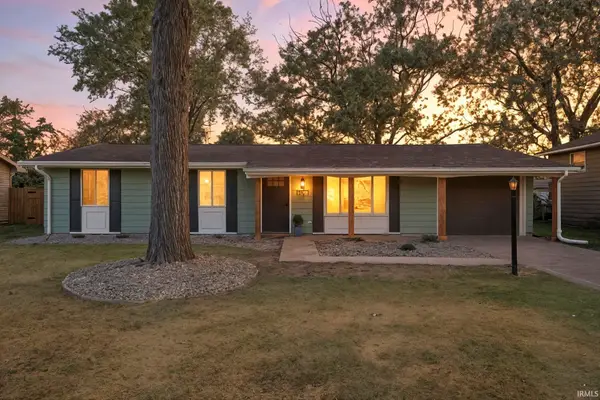 $233,000Active4 beds 2 baths1,580 sq. ft.
$233,000Active4 beds 2 baths1,580 sq. ft.1903 Coronet Drive, Fort Wayne, IN 46815
MLS# 202542565Listed by: CENTURY 21 BRADLEY REALTY, INC - New
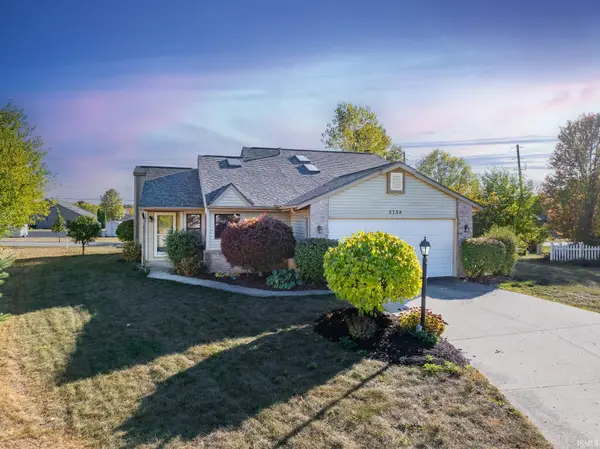 $305,000Active4 beds 3 baths2,538 sq. ft.
$305,000Active4 beds 3 baths2,538 sq. ft.5734 Senna Court, Fort Wayne, IN 46804
MLS# 202542578Listed by: EMPIRE REAL ESTATE LLC - New
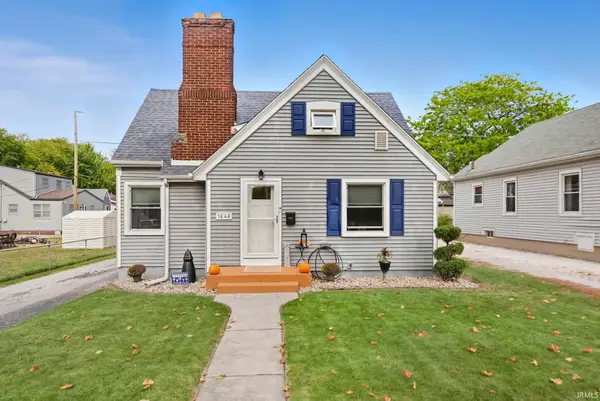 $212,900Active3 beds 1 baths1,268 sq. ft.
$212,900Active3 beds 1 baths1,268 sq. ft.1646 Spring Street, Fort Wayne, IN 46808
MLS# 202542581Listed by: NORTH EASTERN GROUP REALTY - New
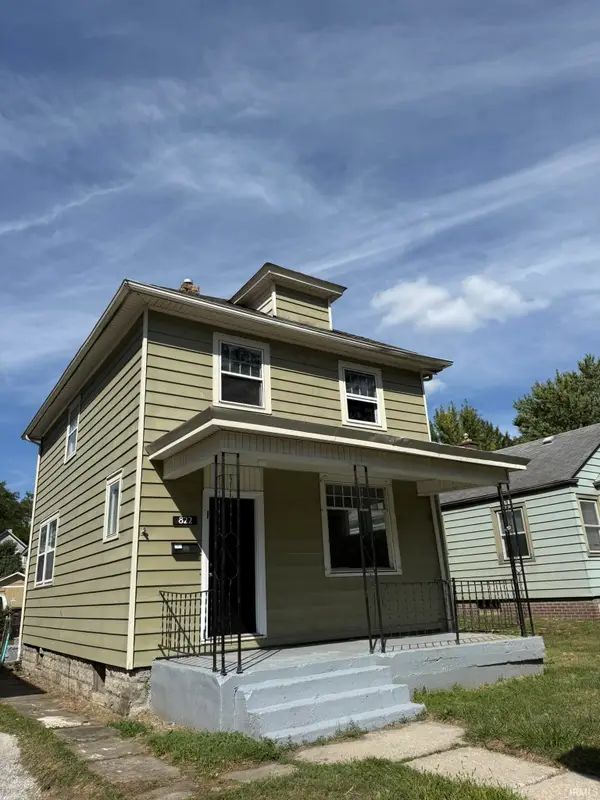 $139,900Active3 beds 2 baths1,272 sq. ft.
$139,900Active3 beds 2 baths1,272 sq. ft.822 Poplar Street, Fort Wayne, IN 46802
MLS# 202542555Listed by: METRO REAL ESTATE, LLC - New
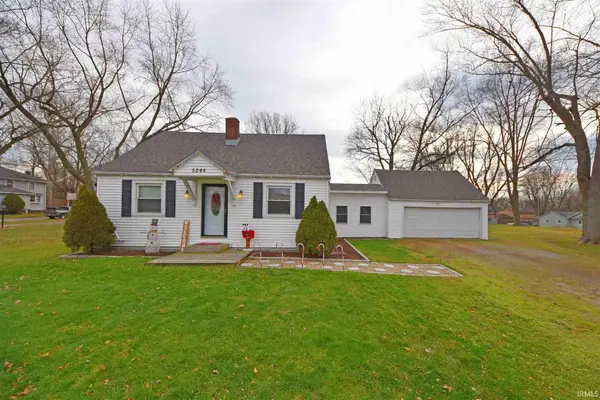 $229,900Active3 beds 2 baths1,643 sq. ft.
$229,900Active3 beds 2 baths1,643 sq. ft.5248 Lake Avenue, Fort Wayne, IN 46815
MLS# 202542559Listed by: COLDWELL BANKER REAL ESTATE GR - New
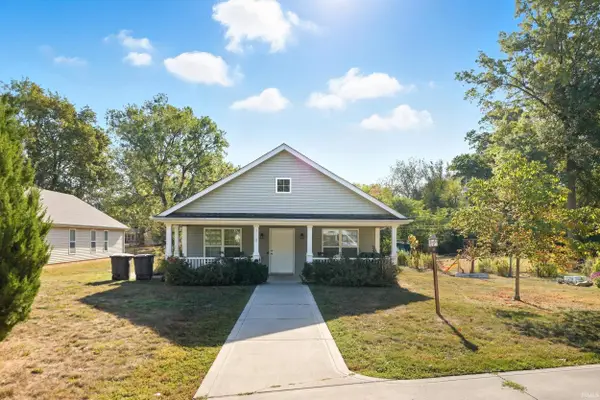 $278,200Active3 beds 2 baths2,040 sq. ft.
$278,200Active3 beds 2 baths2,040 sq. ft.3180 Oswego Avenue, Fort Wayne, IN 46805
MLS# 202542513Listed by: MIKE THOMAS ASSOC., INC
