12594 Gondola Parkway, Fort Wayne, IN 46845
Local realty services provided by:ERA First Advantage Realty, Inc.
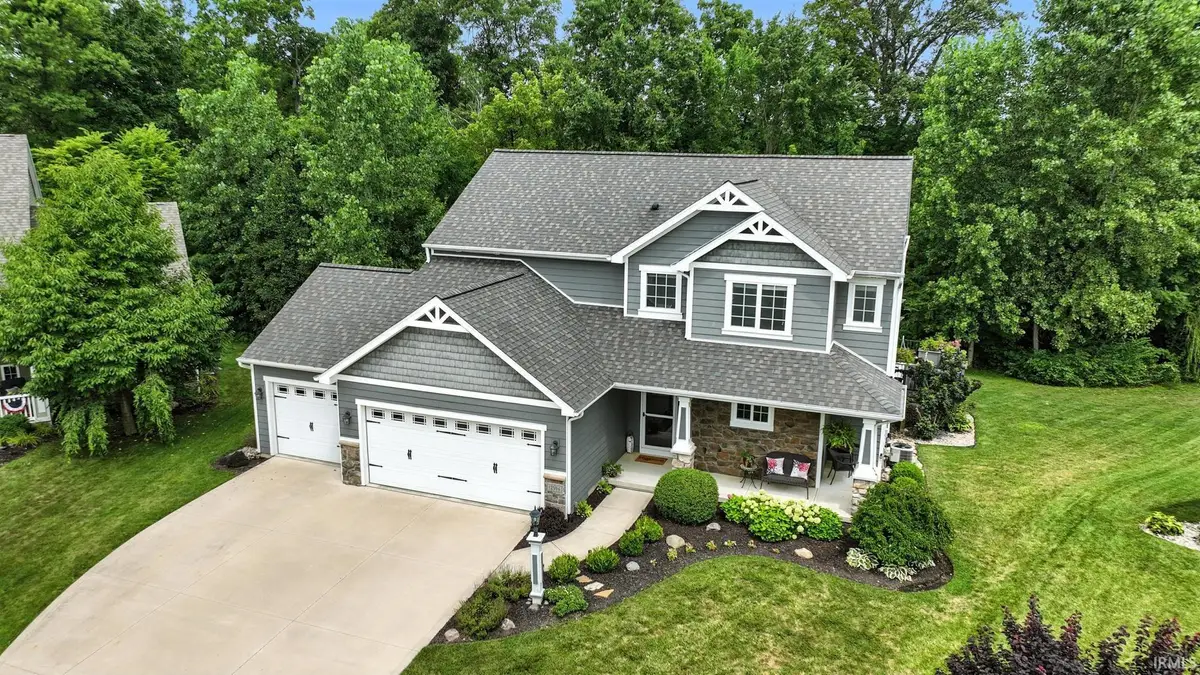
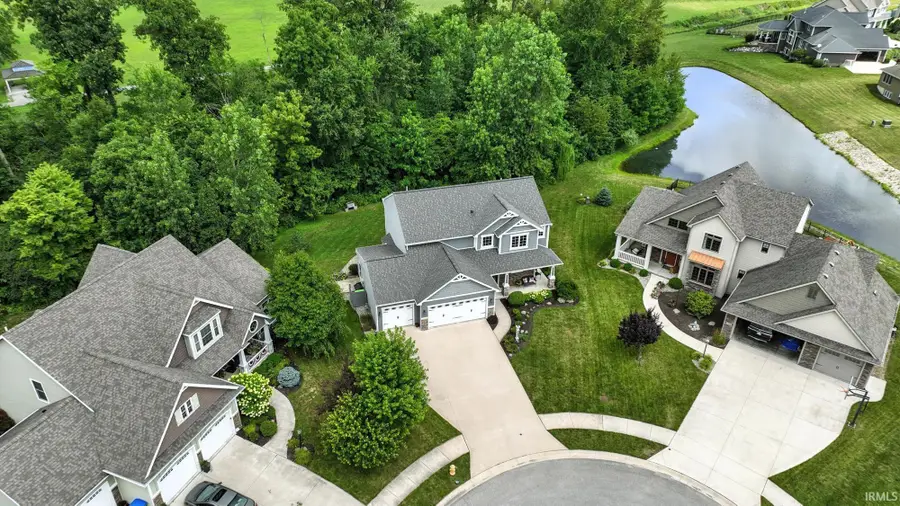
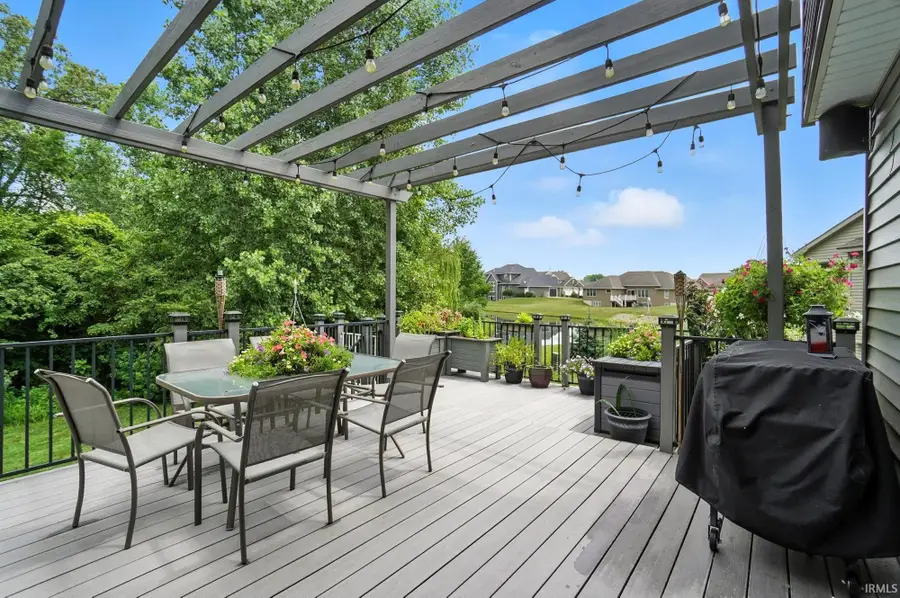
Listed by:andrea zehrCell: 260-494-2852
Office:exp realty, llc.
MLS#:202529835
Source:Indiana Regional MLS
Price summary
- Price:$475,000
- Price per sq. ft.:$104.95
- Monthly HOA dues:$35.42
About this home
"Coming Soon." Located in NW Allen Schools neighborhood w/ Pufferbelly Trail running through, this 4 BR home w/ finished daylight basement sits on private cul-de-sac backing up to woods. Trex deck under pergola w/ enchanting lights, Bluetooth speakers, firepit w/ gas line, & hot tub offer outdoor relaxation w/ water views. Inside, open-concept main floor boasts engineered hardwoods, granite tops, Copper River cabinetry, SS appliances, barstool seating, walk-in pantry & expansive LR w/ cozy Fireplace overlooking nature. Thoughtful touches include crown molding, wainscoting, & built-in niches. Upstairs, master suite features tray ceiling, dual vanity, ceramic-tiled walk-in shower, & walk-in closet. 3 additional BRs share full BA & convenient laundry room. Daylight LL includes rec room, flex space/den, & 3rd full BA w/ walk-in tiled shower. Additional features: expansive mudroom w/ bench shelving & lockers, tankless hot water heater, programmable smart lighting, Ring/Nest doorbell, electric pet fence, & more!
Contact an agent
Home facts
- Year built:2014
- Listing Id #:202529835
- Added:15 day(s) ago
- Updated:August 14, 2025 at 07:26 AM
Rooms and interior
- Bedrooms:4
- Total bathrooms:4
- Full bathrooms:3
- Living area:3,526 sq. ft.
Heating and cooling
- Cooling:Central Air
- Heating:Forced Air, Gas
Structure and exterior
- Roof:Asphalt, Shingle
- Year built:2014
- Building area:3,526 sq. ft.
- Lot area:0.21 Acres
Schools
- High school:Carroll
- Middle school:Maple Creek
- Elementary school:Oak View
Utilities
- Water:City
- Sewer:City
Finances and disclosures
- Price:$475,000
- Price per sq. ft.:$104.95
- Tax amount:$3,154
New listings near 12594 Gondola Parkway
- New
 $129,900Active2 beds 1 baths752 sq. ft.
$129,900Active2 beds 1 baths752 sq. ft.4938 Mcclellan Street, Fort Wayne, IN 46807
MLS# 202532247Listed by: BANKERS REALTY INC. - New
 $282,000Active4 beds 3 baths1,760 sq. ft.
$282,000Active4 beds 3 baths1,760 sq. ft.5420 Homestead Road, Fort Wayne, IN 46814
MLS# 202532248Listed by: MIKE THOMAS ASSOC., INC - New
 $269,900Active3 beds 2 baths1,287 sq. ft.
$269,900Active3 beds 2 baths1,287 sq. ft.5326 Dennison Drive, Fort Wayne, IN 46835
MLS# 202532261Listed by: HANSEN LANGAS, REALTORS & APPRAISERS - New
 $320,000Active4 beds 3 baths2,051 sq. ft.
$320,000Active4 beds 3 baths2,051 sq. ft.4161 Bradley Drive, Fort Wayne, IN 46818
MLS# 202532228Listed by: UPTOWN REALTY GROUP - New
 $159,900Active3 beds 2 baths1,121 sq. ft.
$159,900Active3 beds 2 baths1,121 sq. ft.5962 Saint Joe Road, Fort Wayne, IN 46835
MLS# 202532229Listed by: RE/MAX RESULTS - New
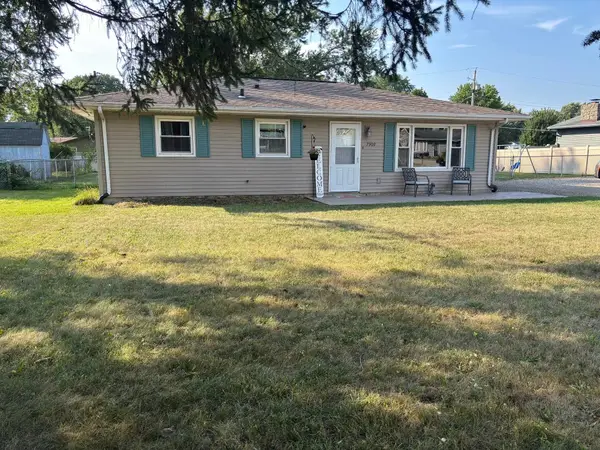 $208,900Active3 beds 1 baths1,288 sq. ft.
$208,900Active3 beds 1 baths1,288 sq. ft.7909 Marston Drive, Fort Wayne, IN 46835
MLS# 202532241Listed by: COLDWELL BANKER REAL ESTATE GR - New
 $324,900Active4 beds 2 baths3,312 sq. ft.
$324,900Active4 beds 2 baths3,312 sq. ft.9818 Houndshill Place, Fort Wayne, IN 46804
MLS# 202532210Listed by: RE/MAX RESULTS - ANGOLA OFFICE - New
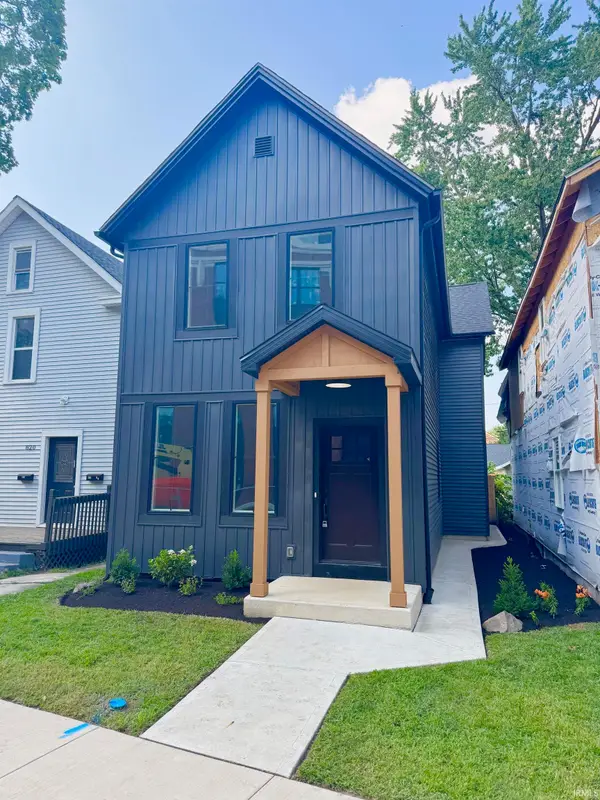 $349,900Active2 beds 3 baths1,616 sq. ft.
$349,900Active2 beds 3 baths1,616 sq. ft.818 Lavina Street, Fort Wayne, IN 46802
MLS# 202532213Listed by: NORTH EASTERN GROUP REALTY - New
 $274,900Active3 beds 2 baths1,662 sq. ft.
$274,900Active3 beds 2 baths1,662 sq. ft.828 Wilt Street, Fort Wayne, IN 46802
MLS# 202532179Listed by: STERLING REALTY ADVISORS - New
 $270,000Active3 beds 2 baths1,431 sq. ft.
$270,000Active3 beds 2 baths1,431 sq. ft.9226 Olmston Drive, Fort Wayne, IN 46825
MLS# 202532184Listed by: KELLER WILLIAMS REALTY GROUP
