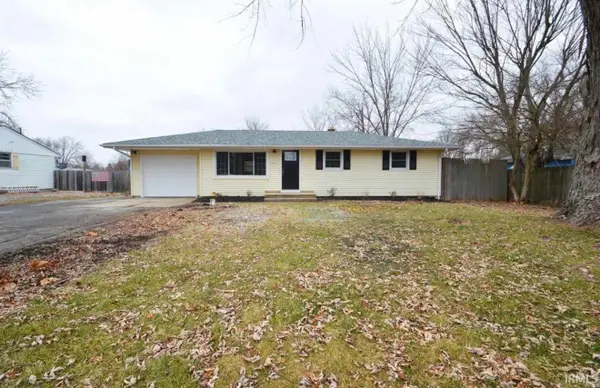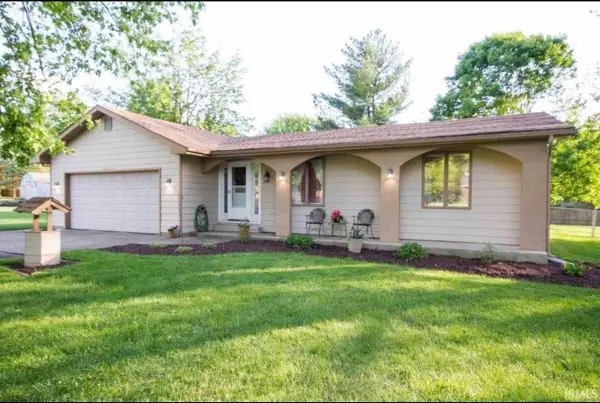12594 Tula Trail, Fort Wayne, IN 46814
Local realty services provided by:ERA First Advantage Realty, Inc.
Listed by: erin poiry
Office: mike thomas assoc., inc
MLS#:202521483
Source:Indiana Regional MLS
Price summary
- Price:$719,900
- Price per sq. ft.:$208.36
- Monthly HOA dues:$45.83
About this home
OPEN HOSUE 1/25 CANCELLED DUE TO WEATHER: Don't miss this modern cottage with all the details that make a house a home. Enter via a large stamped concrete covered porch into an oversized foyer with two walk-in storage closets. The open concept living room, kitchen and dining room welcomes you with luxury vinyl flooring throughout, a gas fireplace and custom built-ins. The kitchen features an 8' island with custom cabinets and Kitchen Aid appliances including an apron front stainless steel sink, built-in convection oven/microwave combo, a gas 6-burner cooktop, french door refrigerator with cold drawers and pull out freezer, dishwasher and custom range hood. The dining room opens into a charming sunroom with a second wood burning, stone fireplace and a private courtyard patio- both with cobblestone concrete floors. A home office, spacious laundry room with sink, powder room and mudroom with custom built in lockers completes the main floor amenities. Upstairs the home features three bedrooms and two full baths. Two of the bedrooms are oversized and could be used as flex/rec space or a bedroom - all bedrooms have walk in, custom closets. There is also a walk-in attic for easy storage access. Loads of custom touches like quartz in kitchen, bathrooms and laundry; vertical shiplap accent walls, stained wood doors; custom lighting, wide staircase and custom built ins; fully landscaped with landscape lighting; Tesla car charger, Aprilaire humidifier and tankless water heater. Don't miss this charming modern cottage and all the extras that make it an instant home!
Contact an agent
Home facts
- Year built:2020
- Listing ID #:202521483
- Added:251 day(s) ago
- Updated:February 10, 2026 at 04:35 PM
Rooms and interior
- Bedrooms:4
- Total bathrooms:4
- Full bathrooms:3
- Living area:3,455 sq. ft.
Heating and cooling
- Cooling:Central Air
- Heating:Forced Air, Gas
Structure and exterior
- Roof:Asphalt
- Year built:2020
- Building area:3,455 sq. ft.
- Lot area:0.37 Acres
Schools
- High school:Homestead
- Middle school:Woodside
- Elementary school:Covington
Utilities
- Water:City
- Sewer:City
Finances and disclosures
- Price:$719,900
- Price per sq. ft.:$208.36
- Tax amount:$4,882
New listings near 12594 Tula Trail
- New
 $152,900Active3 beds 2 baths1,320 sq. ft.
$152,900Active3 beds 2 baths1,320 sq. ft.1701 Fairhill Road, Fort Wayne, IN 46808
MLS# 202604269Listed by: COLDWELL BANKER REAL ESTATE GROUP - New
 $215,900Active3 beds 2 baths1,228 sq. ft.
$215,900Active3 beds 2 baths1,228 sq. ft.4276 Werling Drive, Fort Wayne, IN 46806
MLS# 202604280Listed by: LIBERTY GROUP REALTY - New
 $434,900Active3 beds 2 baths2,125 sq. ft.
$434,900Active3 beds 2 baths2,125 sq. ft.846 Koehler Place, Fort Wayne, IN 46818
MLS# 202604254Listed by: MIKE THOMAS ASSOC., INC - Open Sun, 1 to 3pmNew
 $275,000Active2 beds 2 baths2,047 sq. ft.
$275,000Active2 beds 2 baths2,047 sq. ft.9536 Ledge Wood Court, Fort Wayne, IN 46804
MLS# 202604255Listed by: COLDWELL BANKER REAL ESTATE GR - New
 $157,900Active3 beds 4 baths1,436 sq. ft.
$157,900Active3 beds 4 baths1,436 sq. ft.1013 Stophlet Street, Fort Wayne, IN 46802
MLS# 202604218Listed by: CENTURY 21 BRADLEY REALTY, INC - New
 $364,900Active3 beds 2 baths1,607 sq. ft.
$364,900Active3 beds 2 baths1,607 sq. ft.1367 Kayenta Trail, Fort Wayne, IN 46815
MLS# 202604226Listed by: COLDWELL BANKER REAL ESTATE GROUP - Open Sun, 1 to 3pmNew
 $245,000Active4 beds 3 baths1,696 sq. ft.
$245,000Active4 beds 3 baths1,696 sq. ft.5708 Countess Dr, Fort Wayne, IN 46815
MLS# 202604234Listed by: NORTH EASTERN GROUP REALTY  $230,000Pending3 beds 1 baths1,440 sq. ft.
$230,000Pending3 beds 1 baths1,440 sq. ft.7303 Eby Road, Fort Wayne, IN 46835
MLS# 202604212Listed by: FORT WAYNE PROPERTY GROUP, LLC $285,000Pending3 beds 2 baths1,598 sq. ft.
$285,000Pending3 beds 2 baths1,598 sq. ft.8621 Samantha Drive, Fort Wayne, IN 46835
MLS# 202604214Listed by: FORT WAYNE PROPERTY GROUP, LLC- New
 $550,000Active1 beds 3 baths1,701 sq. ft.
$550,000Active1 beds 3 baths1,701 sq. ft.203 E Berry Street #805, Fort Wayne, IN 46802
MLS# 202604216Listed by: EXP REALTY, LLC

