12855 Solo Lane, Fort Wayne, IN 46818
Local realty services provided by:ERA Crossroads
12855 Solo Lane,Fort Wayne, IN 46818
$329,900
- 4 Beds
- 3 Baths
- 2,356 sq. ft.
- Single family
- Pending
Listed by:jihan rachel brooks
Office:drh realty of indiana, llc.
MLS#:202446960
Source:Indiana Regional MLS
Price summary
- Price:$329,900
- Price per sq. ft.:$140.03
- Monthly HOA dues:$29.17
About this home
This home is MOVE IN READY! Welcome to a new lifestyle and new home! Come experience the high quality of our new homes made w/ precise craftsmanship, desirable floorplans and modern interiors & exteriors. Located in the up & coming Sonora Community, we present the Holcombe floor plan. This charming 2 Story spans 2,356 sqft., featuring 4 BR, 2.5 BA & a 2-CarGar. Designed for optimal curb appeal, the exterior showcases our Chiseled Edge Eclipse stone, Satin Grey shake & vinyl siding. Key Features: SS Appliances, Large Kitchen Island, Elkins white soft-close cabinets, Carrara Kitchen counters, 12x12 Patio. Main Level: 1st floor Study, Half BA, & open concept Living/Dining/Kitchen. Upper level: Deluxe Main BR Ensuite w/ private toilet room, walk-in shower & closet, 3 good sized bedrooms, Laundry Room/Utility storage, & Full BA. All D.R. Horton Fort Wayne homes include our America's Smart Home® Technology, a favorite of our homeowners - which allows you to monitor & control your home.
Contact an agent
Home facts
- Year built:2024
- Listing ID #:202446960
- Added:287 day(s) ago
- Updated:September 24, 2025 at 07:23 AM
Rooms and interior
- Bedrooms:4
- Total bathrooms:3
- Full bathrooms:2
- Living area:2,356 sq. ft.
Heating and cooling
- Cooling:Central Air
- Heating:Forced Air, Gas
Structure and exterior
- Roof:Dimensional Shingles
- Year built:2024
- Building area:2,356 sq. ft.
- Lot area:0.19 Acres
Schools
- High school:Carroll
- Middle school:Carroll
- Elementary school:Eel River
Utilities
- Water:City
- Sewer:City
Finances and disclosures
- Price:$329,900
- Price per sq. ft.:$140.03
New listings near 12855 Solo Lane
- New
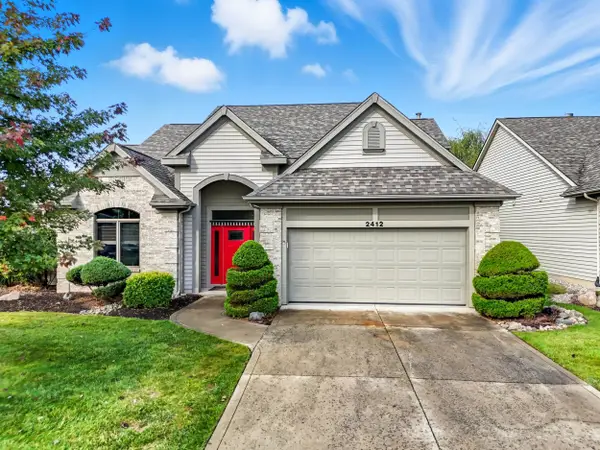 $379,900Active3 beds 3 baths2,407 sq. ft.
$379,900Active3 beds 3 baths2,407 sq. ft.2412 Barcroft Court, Fort Wayne, IN 46804
MLS# 202538914Listed by: COLDWELL BANKER REAL ESTATE GR - New
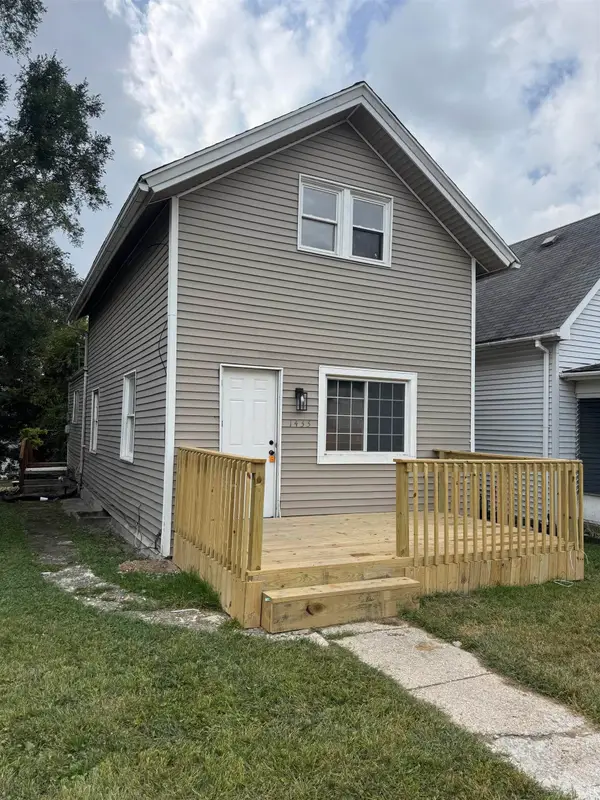 $139,400Active2 beds 1 baths1,152 sq. ft.
$139,400Active2 beds 1 baths1,152 sq. ft.1433 3rd Street, Fort Wayne, IN 46808
MLS# 202538888Listed by: REAL HOOSIER - New
 $325,000Active2 beds 2 baths1,664 sq. ft.
$325,000Active2 beds 2 baths1,664 sq. ft.801 W Washington Boulevard, Fort Wayne, IN 46802
MLS# 202538890Listed by: COLDWELL BANKER REAL ESTATE GROUP - New
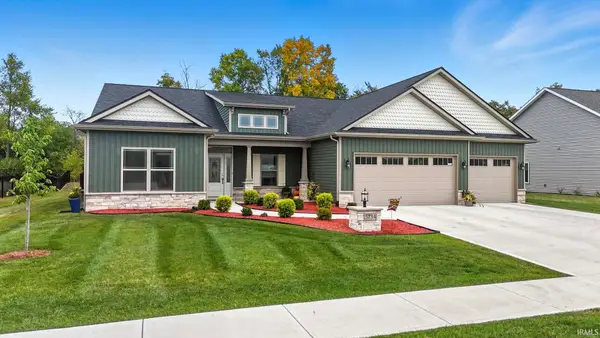 $525,000Active3 beds 2 baths2,321 sq. ft.
$525,000Active3 beds 2 baths2,321 sq. ft.5734 Santera Drive, Fort Wayne, IN 46818
MLS# 202538902Listed by: RAECO REALTY - New
 $129,900Active2 beds 1 baths825 sq. ft.
$129,900Active2 beds 1 baths825 sq. ft.2402 Charlotte Avenue, Fort Wayne, IN 46805
MLS# 202538907Listed by: CENTURY 21 BRADLEY REALTY, INC - Open Sat, 1 to 3pmNew
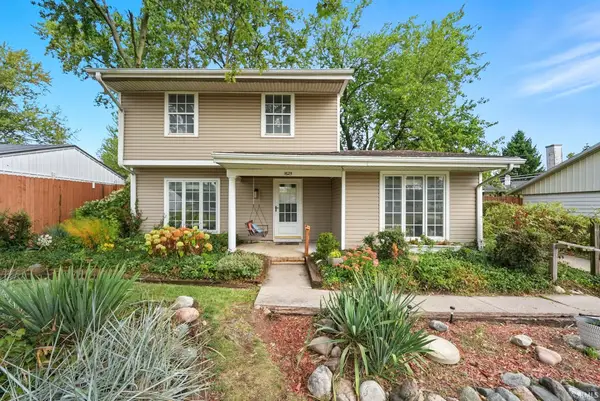 $235,000Active4 beds 2 baths1,678 sq. ft.
$235,000Active4 beds 2 baths1,678 sq. ft.1625 Tulip Tree Road, Fort Wayne, IN 46825
MLS# 202538886Listed by: KELLER WILLIAMS REALTY GROUP - New
 $230,000Active3 beds 2 baths1,408 sq. ft.
$230,000Active3 beds 2 baths1,408 sq. ft.2221 Klug Drive, Fort Wayne, IN 46818
MLS# 202538862Listed by: MIKE THOMAS ASSOC., INC - New
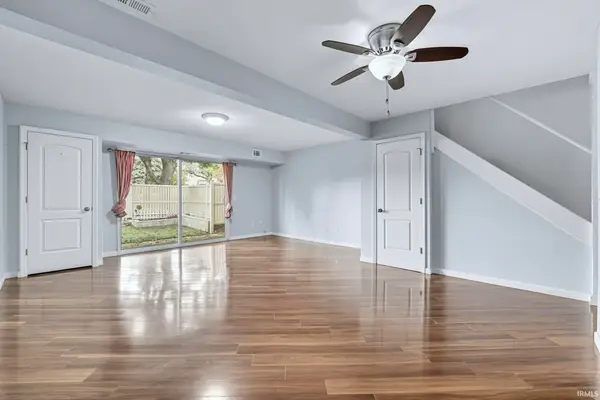 $159,900Active2 beds 2 baths1,252 sq. ft.
$159,900Active2 beds 2 baths1,252 sq. ft.6434 Covington Road, Fort Wayne, IN 46804
MLS# 202538870Listed by: UPTOWN REALTY GROUP - New
 $749,000Active0.9 Acres
$749,000Active0.9 Acres2623 Union Chapel Road, Fort Wayne, IN 46845
MLS# 202538841Listed by: CENTURY 21 BRADLEY REALTY, INC - Open Sun, 3 to 4:30pmNew
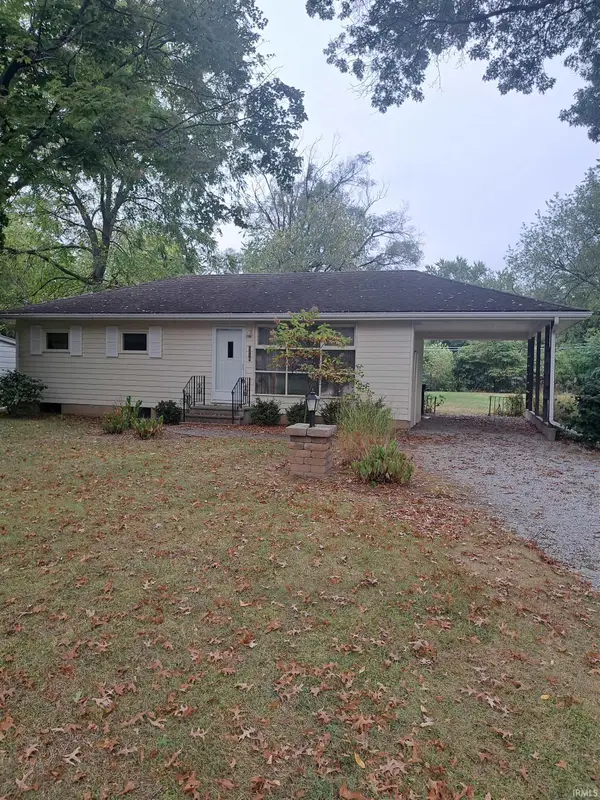 $169,900Active3 beds 1 baths864 sq. ft.
$169,900Active3 beds 1 baths864 sq. ft.3210 Oswego Avenue, Fort Wayne, IN 46805
MLS# 202538843Listed by: BOOK REAL ESTATE SERVICES, LLC
