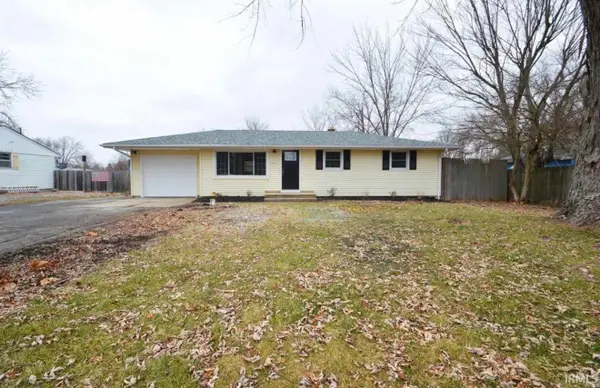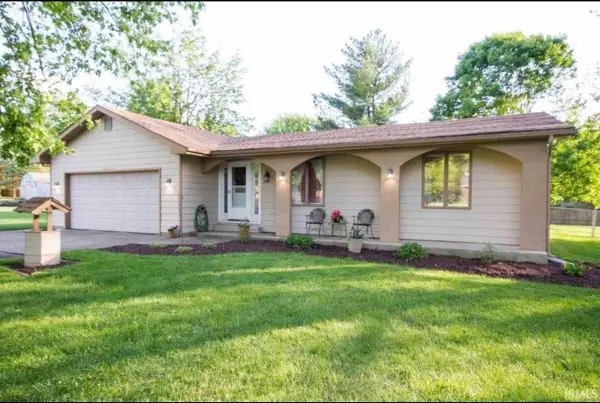1304 Ardsley Court, Fort Wayne, IN 46815
Local realty services provided by:ERA First Advantage Realty, Inc.
Listed by: nancey weaver
Office: agency & co. real estate
MLS#:202600203
Source:Indiana Regional MLS
Price summary
- Price:$474,900
- Price per sq. ft.:$97.44
- Monthly HOA dues:$22.17
About this home
Contingent First Right - Appraised above list price, this home offers an exceptional opportunity to begin with instant equity! Perfectly placed on a quiet cul-de-sac and a generously sized lot this custom Star-built home offers a seamless blend of quality craftsmanship, comfort & generous living space. Design details are evident throughout beginning with two main-floor ensuite bedrooms perfect for multigenerational living or effortless hosting. Inside real hardwood floors, solid wood doors & six-inch insulated walls reflect enduring quality. Storage is abundant with an oversized garage featuring epoxy floors, four attic storage areas including a walk-in, climate-controlled space & oversized walk-in closets in every bedroom. Recent mechanical updates include a brand-new 2025 Trane high-efficiency furnace & a 2025 RunTru by Trane A/C unit (3-ton, 13.4 SEER2), both carrying transferable 10-year parts warranties. The updated primary bath elevates everyday living with heated floors, a jetted tub & a spa-inspired walk-in shower. The finished daylight basement adds versatility with a cozy gas fireplace & flexible space for relaxing, entertaining or working from home along with a full bath rough-in. A newer roof & three new skylights provide added peace of mind while the beautifully landscaped backyard backs directly to neighborhood walking trails just steps away. Designed for comfort, connection & lasting ease this home offers an exceptional opportunity to enjoy quality, space & thoughtful living.
Contact an agent
Home facts
- Year built:1988
- Listing ID #:202600203
- Added:399 day(s) ago
- Updated:February 11, 2026 at 08:32 AM
Rooms and interior
- Bedrooms:4
- Total bathrooms:4
- Full bathrooms:3
- Living area:4,767 sq. ft.
Heating and cooling
- Cooling:Attic Fan, Central Air
- Heating:Forced Air, Gas
Structure and exterior
- Roof:Asphalt
- Year built:1988
- Building area:4,767 sq. ft.
- Lot area:0.3 Acres
Schools
- High school:Snider
- Middle school:Blackhawk
- Elementary school:Haley
Utilities
- Water:City
- Sewer:City
Finances and disclosures
- Price:$474,900
- Price per sq. ft.:$97.44
- Tax amount:$4,371
New listings near 1304 Ardsley Court
- New
 $152,900Active3 beds 2 baths1,320 sq. ft.
$152,900Active3 beds 2 baths1,320 sq. ft.1701 Fairhill Road, Fort Wayne, IN 46808
MLS# 202604269Listed by: COLDWELL BANKER REAL ESTATE GROUP - New
 $215,900Active3 beds 2 baths1,228 sq. ft.
$215,900Active3 beds 2 baths1,228 sq. ft.4276 Werling Drive, Fort Wayne, IN 46806
MLS# 202604280Listed by: LIBERTY GROUP REALTY - New
 $434,900Active3 beds 2 baths2,125 sq. ft.
$434,900Active3 beds 2 baths2,125 sq. ft.846 Koehler Place, Fort Wayne, IN 46818
MLS# 202604254Listed by: MIKE THOMAS ASSOC., INC - Open Sun, 1 to 3pmNew
 $275,000Active2 beds 2 baths2,047 sq. ft.
$275,000Active2 beds 2 baths2,047 sq. ft.9536 Ledge Wood Court, Fort Wayne, IN 46804
MLS# 202604255Listed by: COLDWELL BANKER REAL ESTATE GR - New
 $157,900Active3 beds 4 baths1,436 sq. ft.
$157,900Active3 beds 4 baths1,436 sq. ft.1013 Stophlet Street, Fort Wayne, IN 46802
MLS# 202604218Listed by: CENTURY 21 BRADLEY REALTY, INC - New
 $364,900Active3 beds 2 baths1,607 sq. ft.
$364,900Active3 beds 2 baths1,607 sq. ft.1367 Kayenta Trail, Fort Wayne, IN 46815
MLS# 202604226Listed by: COLDWELL BANKER REAL ESTATE GROUP - Open Sun, 1 to 3pmNew
 $245,000Active4 beds 3 baths1,696 sq. ft.
$245,000Active4 beds 3 baths1,696 sq. ft.5708 Countess Dr, Fort Wayne, IN 46815
MLS# 202604234Listed by: NORTH EASTERN GROUP REALTY  $230,000Pending3 beds 1 baths1,440 sq. ft.
$230,000Pending3 beds 1 baths1,440 sq. ft.7303 Eby Road, Fort Wayne, IN 46835
MLS# 202604212Listed by: FORT WAYNE PROPERTY GROUP, LLC $285,000Pending3 beds 2 baths1,598 sq. ft.
$285,000Pending3 beds 2 baths1,598 sq. ft.8621 Samantha Drive, Fort Wayne, IN 46835
MLS# 202604214Listed by: FORT WAYNE PROPERTY GROUP, LLC- New
 $550,000Active1 beds 3 baths1,701 sq. ft.
$550,000Active1 beds 3 baths1,701 sq. ft.203 E Berry Street #805, Fort Wayne, IN 46802
MLS# 202604216Listed by: EXP REALTY, LLC

