1304 Garden Club Drive, Fort Wayne, IN 46825
Local realty services provided by:ERA Crossroads
Listed by: kerri morningstarCell: 260-410-8294
Office: century 21 bradley realty, inc
MLS#:202538581
Source:Indiana Regional MLS
Price summary
- Price:$337,900
- Price per sq. ft.:$76.17
About this home
There is no other home like this in Allen County. City living but a Country feel. There are 3 bedrooms and 3 1/2 bathrooms. There is a first-floor primary with a full bath and a half bath on the main floor as well. The second story is 2 bedrooms with a jack and Jill bath. The third floor is a bonus/flex room with a full bath. Newly painted and new flooring throughout. A very open concept with cathedral ceilings and tons of natural sunlight. There have only been 2 owners. Located at the end of the street with no thru traffic. The home has 2 x 6 walls, New well, Generac Generator with a switch box, Hardy plank siding, Architectural lifetime roof shingles and leaf gutter guards. Beautiful deck off of the nook that opens up to a wonderfully landscaped yard that is fenced. Close to I69, restaurants and schools
Contact an agent
Home facts
- Year built:2014
- Listing ID #:202538581
- Added:86 day(s) ago
- Updated:December 17, 2025 at 07:44 PM
Rooms and interior
- Bedrooms:3
- Total bathrooms:4
- Full bathrooms:3
- Living area:2,218 sq. ft.
Heating and cooling
- Cooling:Central Air
- Heating:Forced Air, Gas
Structure and exterior
- Roof:Shingle
- Year built:2014
- Building area:2,218 sq. ft.
- Lot area:0.29 Acres
Schools
- High school:Northrop
- Middle school:Northwood
- Elementary school:Washington
Utilities
- Water:Well
- Sewer:City
Finances and disclosures
- Price:$337,900
- Price per sq. ft.:$76.17
- Tax amount:$4,708
New listings near 1304 Garden Club Drive
- New
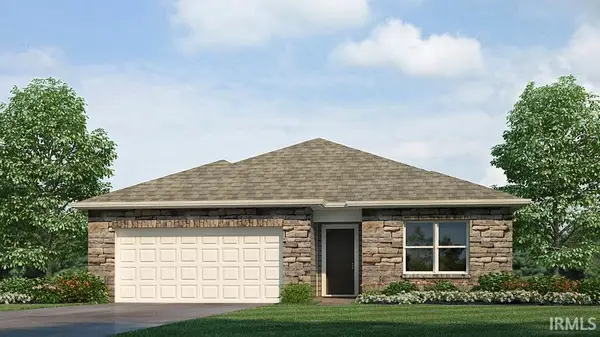 $340,170Active4 beds 2 baths1,771 sq. ft.
$340,170Active4 beds 2 baths1,771 sq. ft.6832 Jerome Park Place, Fort Wayne, IN 46835
MLS# 202549330Listed by: DRH REALTY OF INDIANA, LLC 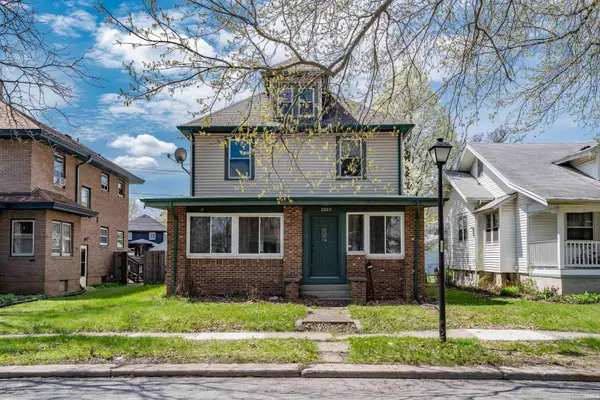 $175,000Pending4 beds 1 baths1,632 sq. ft.
$175,000Pending4 beds 1 baths1,632 sq. ft.2203 Crescent Avenue, Fort Wayne, IN 46805
MLS# 202549313Listed by: NORTH EASTERN GROUP REALTY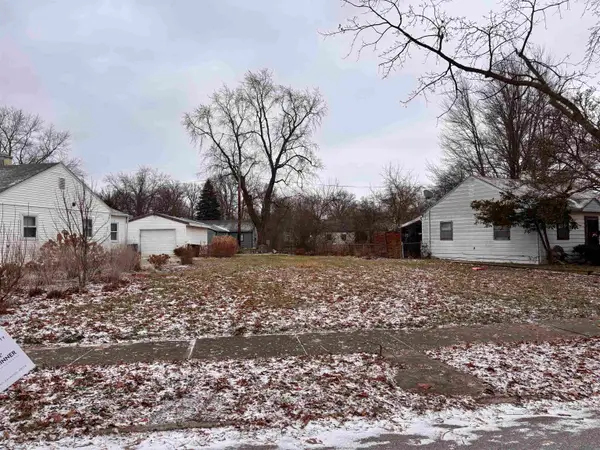 $5,000Pending0.15 Acres
$5,000Pending0.15 Acres4801 Smith Street, Fort Wayne, IN 46806
MLS# 202549315Listed by: COLDWELL BANKER REAL ESTATE GR- New
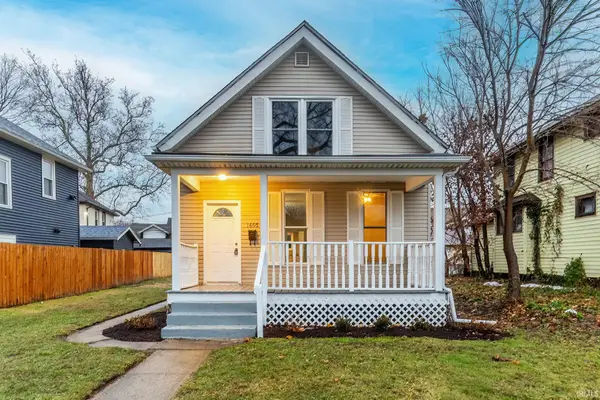 $155,000Active2 beds 1 baths1,123 sq. ft.
$155,000Active2 beds 1 baths1,123 sq. ft.1405 Oneida Street, Fort Wayne, IN 46805
MLS# 202549302Listed by: RE/MAX RESULTS - New
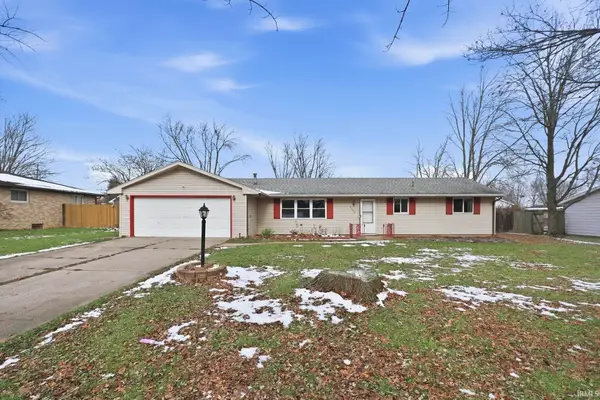 $209,900Active3 beds 2 baths1,398 sq. ft.
$209,900Active3 beds 2 baths1,398 sq. ft.3009 Stardale Drive, Fort Wayne, IN 46816
MLS# 202549301Listed by: JM REALTY ASSOCIATES, INC. - New
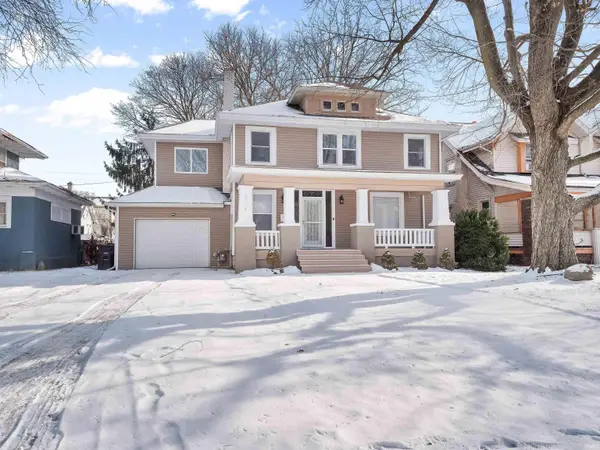 $309,900Active4 beds 2 baths2,088 sq. ft.
$309,900Active4 beds 2 baths2,088 sq. ft.2713 Fairfield Avenue, Fort Wayne, IN 46807
MLS# 202549293Listed by: ENCORE SOTHEBY'S INTERNATIONAL REALTY - New
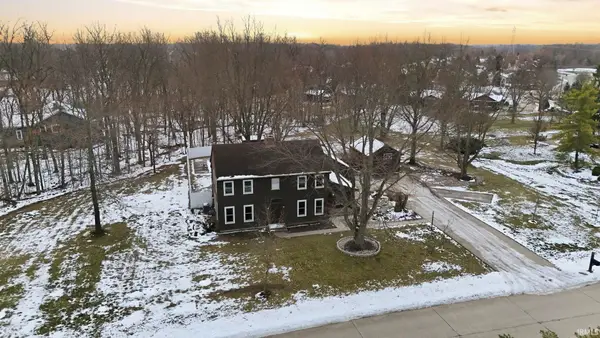 $330,000Active4 beds 3 baths2,220 sq. ft.
$330,000Active4 beds 3 baths2,220 sq. ft.5617 Sherington Road, Fort Wayne, IN 46814
MLS# 202549290Listed by: AGENCY & CO. REAL ESTATE - New
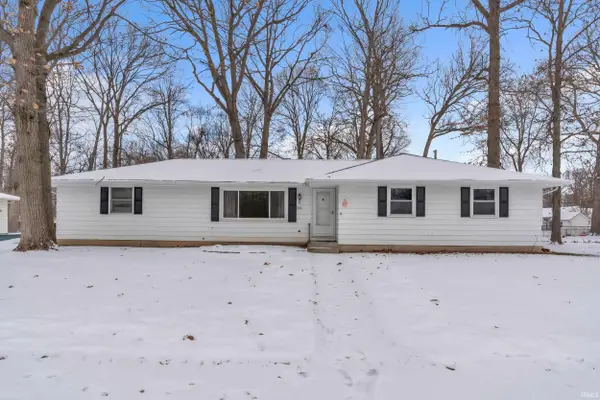 $219,995Active3 beds 2 baths1,160 sq. ft.
$219,995Active3 beds 2 baths1,160 sq. ft.2316 Lima Lane, Fort Wayne, IN 46818
MLS# 202549283Listed by: EXP REALTY, LLC - New
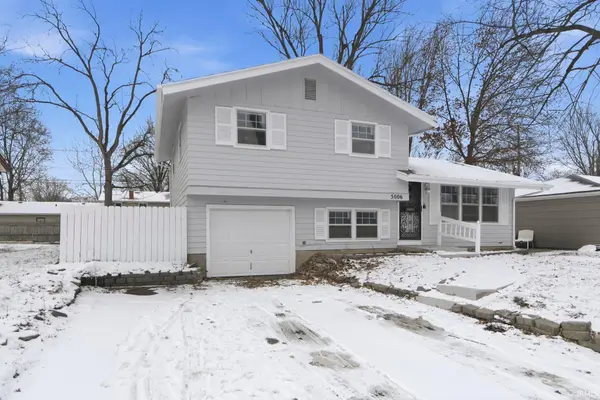 $194,500Active3 beds 2 baths1,344 sq. ft.
$194,500Active3 beds 2 baths1,344 sq. ft.5006 Hessen Cassel Road, Fort Wayne, IN 46806
MLS# 202549287Listed by: UPTOWN REALTY GROUP - New
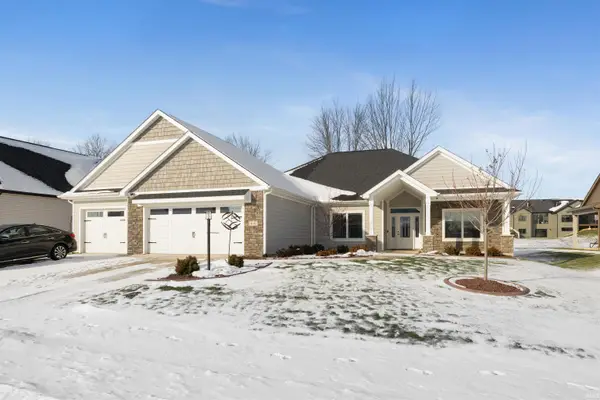 $509,900Active3 beds 3 baths2,434 sq. ft.
$509,900Active3 beds 3 baths2,434 sq. ft.641 Sandringham Pass, Fort Wayne, IN 46845
MLS# 202549265Listed by: CENTURY 21 BRADLEY REALTY, INC
