1310 Traders Crossing, Fort Wayne, IN 46845
Local realty services provided by:ERA First Advantage Realty, Inc.
Listed by: katie brown
Office: mike thomas assoc., inc
MLS#:202544526
Source:Indiana Regional MLS
Price summary
- Price:$379,900
- Price per sq. ft.:$101.2
- Monthly HOA dues:$18.75
About this home
A must-see beautifully maintained home located in the well-established and highly sought-after neighborhood of Pine Valley in the NWAC school district. Great location near shopping, restaurants, hospitals, banks, library. For additional membership fee the country club offers 18-hole golf course, terrific clubhouse/restaurant, and swimming pool. This 2 story home on a finished daylight basement offers 4-5 bedrooms, 2.5 bathrooms, 2 fireplaces, and plenty of area with 3420 finished square feet. The main level has a kitchen open to the family room with a wood burning fireplace, an island with raised bar, and cute nook overlooking the backyard. The entry from garage with laundry, half bath, and storage, living room and dining room, along with a main level bedroom/office/playroom complete this generous main level. Upstairs are 4 bedrooms; the master suite has his/her closets, a 17x12 bedroom, and an updated bathroom. The 3 additional bedrooms have overhead lights or ceiling fans; one has a walk-in closet. This home has all new windows and entry doors, new 6' & 8' fence, semi-sunk heated 30x15 pool, fresh interior paint and carpet, and a two-level deck and stamped concrete patio. Storage shed remains. Heat Pump + Gas forced air. Schedule your personal tour today and enjoy Christmas in your new home! If buyer is not interested in keeping pool, seller willing to remove once spring season hits.
Contact an agent
Home facts
- Year built:1973
- Listing ID #:202544526
- Added:48 day(s) ago
- Updated:December 22, 2025 at 08:33 AM
Rooms and interior
- Bedrooms:5
- Total bathrooms:3
- Full bathrooms:2
- Living area:3,420 sq. ft.
Heating and cooling
- Cooling:Heat Pump
- Heating:Forced Air, Gas, Heat Pump
Structure and exterior
- Roof:Asphalt
- Year built:1973
- Building area:3,420 sq. ft.
- Lot area:0.39 Acres
Schools
- High school:Carroll
- Middle school:Maple Creek
- Elementary school:Perry Hill
Utilities
- Water:Public
- Sewer:Public
Finances and disclosures
- Price:$379,900
- Price per sq. ft.:$101.2
- Tax amount:$3,479
New listings near 1310 Traders Crossing
- New
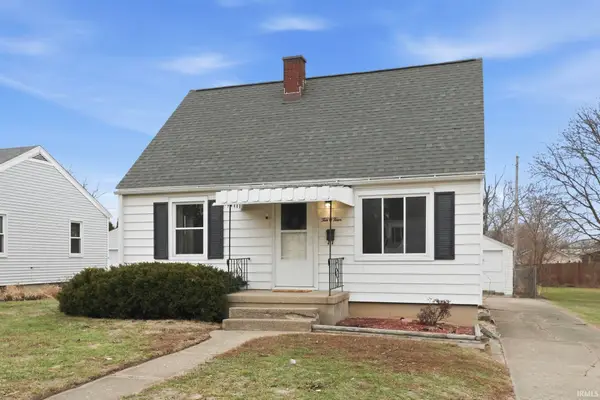 $199,900Active3 beds 1 baths1,188 sq. ft.
$199,900Active3 beds 1 baths1,188 sq. ft.1004 Irene Avenue, Fort Wayne, IN 46808
MLS# 202549430Listed by: CENTURY 21 BRADLEY REALTY, INC - New
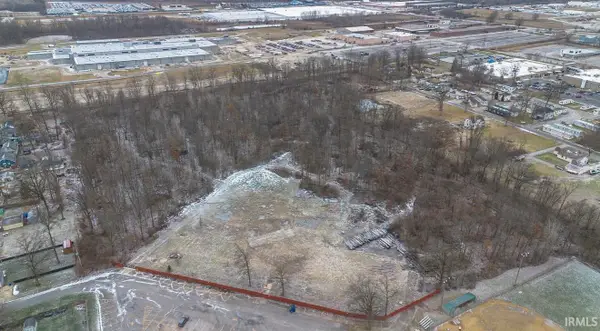 $230,000Active15.72 Acres
$230,000Active15.72 Acres2402 Medford Drive, Fort Wayne, IN 46803
MLS# 202549389Listed by: NORTH EASTERN GROUP REALTY - New
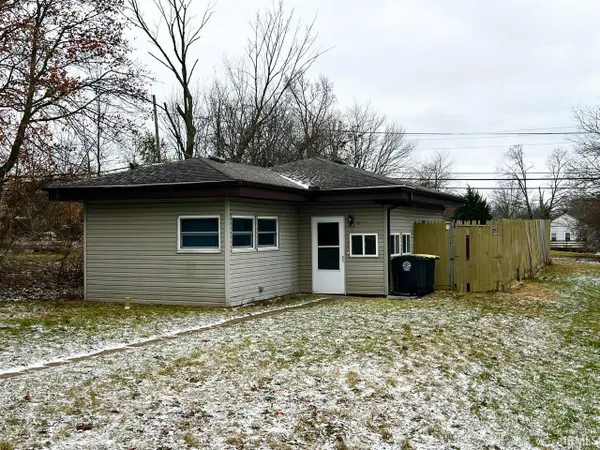 $84,900Active1 beds 1 baths546 sq. ft.
$84,900Active1 beds 1 baths546 sq. ft.807 Elmer Avenue, Fort Wayne, IN 46808
MLS# 202549361Listed by: COLDWELL BANKER REAL ESTATE GROUP - New
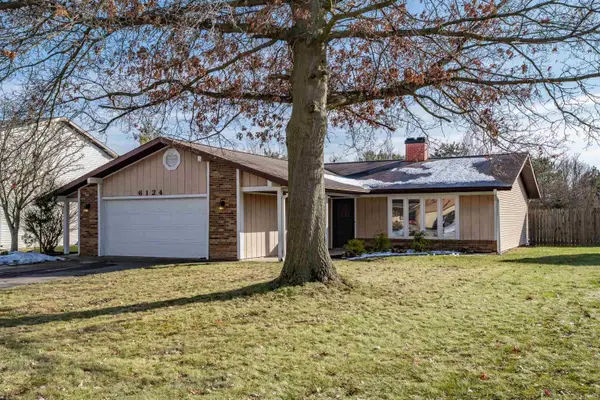 $249,900Active3 beds 2 baths1,410 sq. ft.
$249,900Active3 beds 2 baths1,410 sq. ft.6124 Millhollow Lane, Fort Wayne, IN 46815
MLS# 202549349Listed by: NORTH EASTERN GROUP REALTY - New
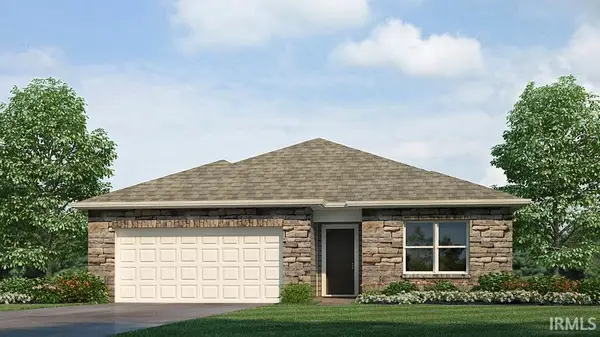 $340,170Active4 beds 2 baths1,771 sq. ft.
$340,170Active4 beds 2 baths1,771 sq. ft.6832 Jerome Park Place, Fort Wayne, IN 46835
MLS# 202549330Listed by: DRH REALTY OF INDIANA, LLC 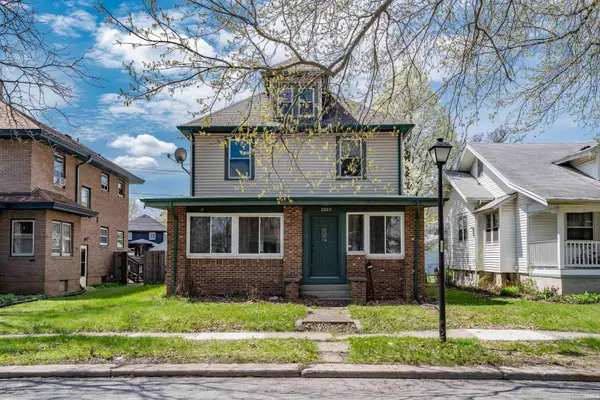 $175,000Pending4 beds 1 baths1,632 sq. ft.
$175,000Pending4 beds 1 baths1,632 sq. ft.2203 Crescent Avenue, Fort Wayne, IN 46805
MLS# 202549313Listed by: NORTH EASTERN GROUP REALTY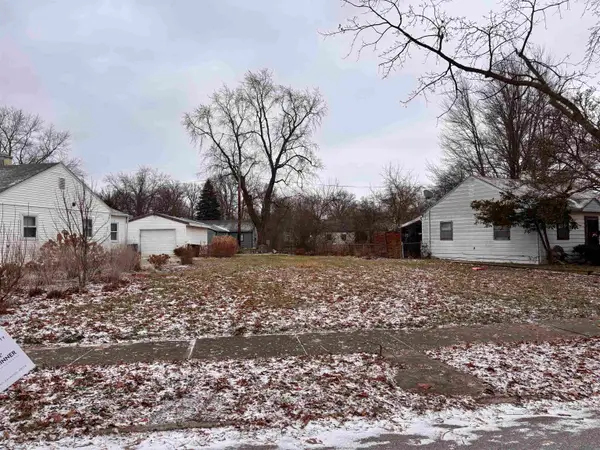 $5,000Pending0.15 Acres
$5,000Pending0.15 Acres4801 Smith Street, Fort Wayne, IN 46806
MLS# 202549315Listed by: COLDWELL BANKER REAL ESTATE GR- New
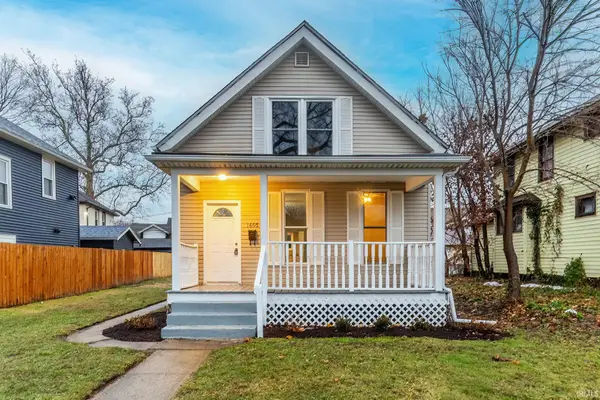 $155,000Active2 beds 1 baths1,123 sq. ft.
$155,000Active2 beds 1 baths1,123 sq. ft.1405 Oneida Street, Fort Wayne, IN 46805
MLS# 202549302Listed by: RE/MAX RESULTS - New
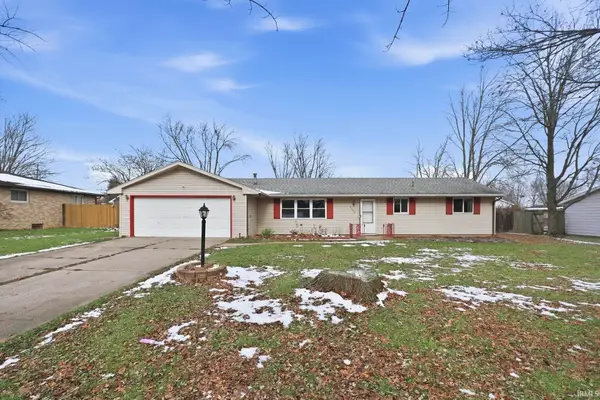 $209,900Active3 beds 2 baths1,398 sq. ft.
$209,900Active3 beds 2 baths1,398 sq. ft.3009 Stardale Drive, Fort Wayne, IN 46816
MLS# 202549301Listed by: JM REALTY ASSOCIATES, INC. - New
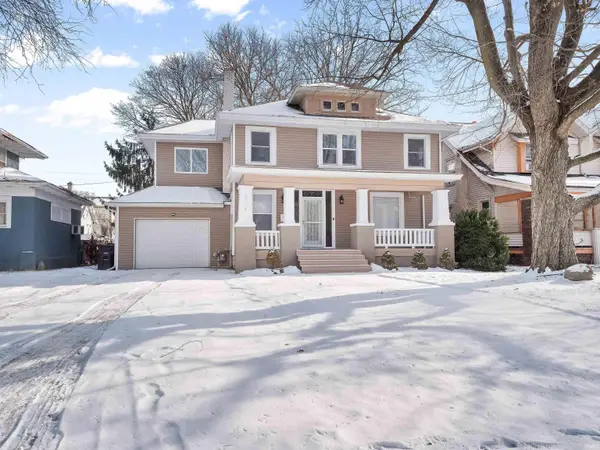 $309,900Active4 beds 2 baths2,088 sq. ft.
$309,900Active4 beds 2 baths2,088 sq. ft.2713 Fairfield Avenue, Fort Wayne, IN 46807
MLS# 202549293Listed by: ENCORE SOTHEBY'S INTERNATIONAL REALTY
