13119 Halen Hill Court, Fort Wayne, IN 46818
Local realty services provided by:ERA First Advantage Realty, Inc.
Listed by:tim haberCell: 260-403-1940
Office:century 21 bradley realty, inc
MLS#:202541549
Source:Indiana Regional MLS
Price summary
- Price:$314,900
- Price per sq. ft.:$164.78
- Monthly HOA dues:$29.17
About this home
HUGE $10,000 PRICE REDUCTION. Better Than New – Built in 2021! This stunning 1,911 sq. ft., 4-bedroom, 2.5-bath home offers modern comfort, stylish finishes, and thoughtful upgrades throughout. You'll love the durable, hard-surface vinyl flooring that flows seamlessly across the entire main level, complementing the spacious open-concept design that connects the kitchen, dining, and living areas. The kitchen is a true showstopper, featuring a breakfast bar, custom soft-close cabinetry by Copper River, tiled backsplash, stainless steel appliances, and an impressive 9' x 5' walk-in pantry with custom shelving. The oversized great room offers a cozy yet modern feel, highlighted by a custom accent wall and easily removable peel-and-stick wallpaper. Upstairs, you'll find four generously sized bedrooms, each with ample closet space. The primary suite is a private retreat, complete with a walk-in closet, double-sink vanity, and a stand-up shower in the en-suite bath. The attached garage includes a 4-foot side bump-out, providing space for two cars plus extra room for tools, bikes, or lawn equipment. Step outside to enjoy the beautifully landscaped property, a fully fenced backyard, expanded with a large covered patio, perfect for entertaining, and a stone area ideal for a fire pit to roast s’mores or hot dogs on cool evenings. Located in the highly desirable Southwest Allen County School District and just minutes from shopping and dining, this home truly has it all! Avg utility costs: Electric $160/mo, Gas $45/mo water/sewer $120/mo. Over 6 years remaining on the structural warranty
Contact an agent
Home facts
- Year built:2021
- Listing ID #:202541549
- Added:14 day(s) ago
- Updated:October 27, 2025 at 12:42 PM
Rooms and interior
- Bedrooms:4
- Total bathrooms:3
- Full bathrooms:2
- Living area:1,911 sq. ft.
Heating and cooling
- Cooling:Central Air
- Heating:Forced Air, Gas
Structure and exterior
- Roof:Dimensional Shingles
- Year built:2021
- Building area:1,911 sq. ft.
- Lot area:0.22 Acres
Schools
- High school:Homestead
- Middle school:Woodside
- Elementary school:Covington
Utilities
- Water:Public
- Sewer:Public
Finances and disclosures
- Price:$314,900
- Price per sq. ft.:$164.78
- Tax amount:$2,245
New listings near 13119 Halen Hill Court
- New
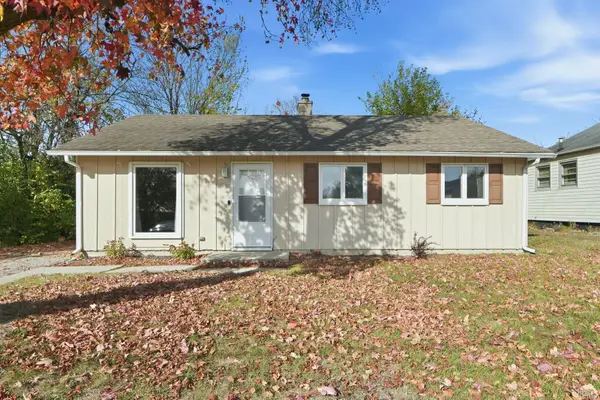 $147,000Active3 beds 1 baths888 sq. ft.
$147,000Active3 beds 1 baths888 sq. ft.722 Russell Avenue, Fort Wayne, IN 46808
MLS# 202543661Listed by: NORTH EASTERN GROUP REALTY - New
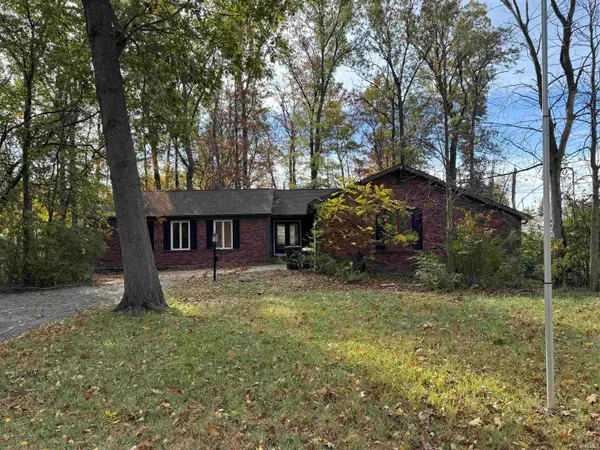 $199,999Active4 beds 3 baths2,930 sq. ft.
$199,999Active4 beds 3 baths2,930 sq. ft.404 Shadyhurst Drive, Fort Wayne, IN 46825
MLS# 202543638Listed by: CENTURY 21 BRADLEY REALTY, INC - New
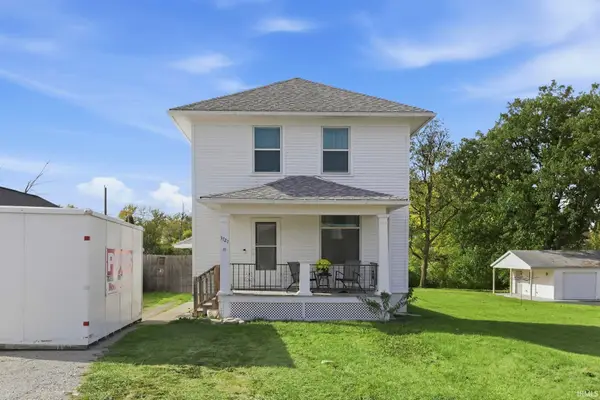 $144,900Active3 beds 2 baths1,196 sq. ft.
$144,900Active3 beds 2 baths1,196 sq. ft.3727 Newport Avenue, Fort Wayne, IN 46805
MLS# 202543639Listed by: AMERICAN DREAM TEAM REAL ESTATE BROKERS - New
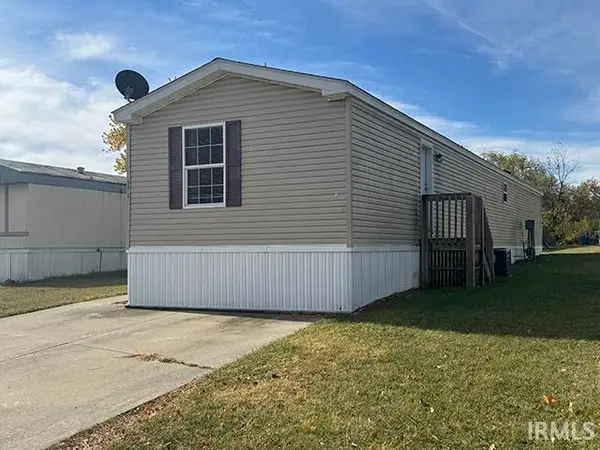 $54,900Active3 beds 2 baths1,216 sq. ft.
$54,900Active3 beds 2 baths1,216 sq. ft.5615 Squiredale Lane, Fort Wayne, IN 46818
MLS# 202543642Listed by: PINNACLE GROUP REAL ESTATE SERVICES - New
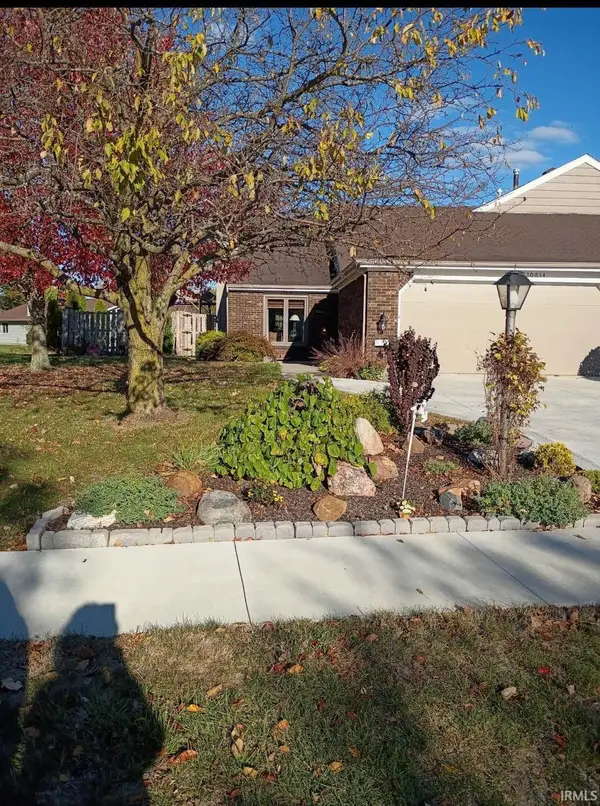 $235,000Active2 beds 2 baths1,452 sq. ft.
$235,000Active2 beds 2 baths1,452 sq. ft.10614 Wild Flower Place, Fort Wayne, IN 46845
MLS# 202543631Listed by: RE/MAX RESULTS - New
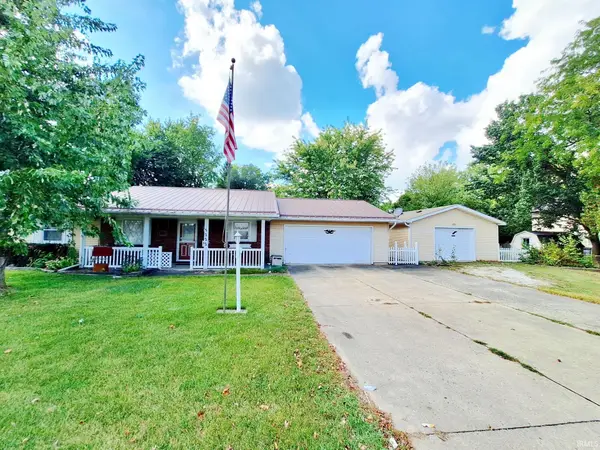 $200,000Active2 beds 2 baths1,252 sq. ft.
$200,000Active2 beds 2 baths1,252 sq. ft.5222 Fairfield Avenue, Fort Wayne, IN 46807
MLS# 202543617Listed by: SCHEERER MCCULLOCH REAL ESTATE - New
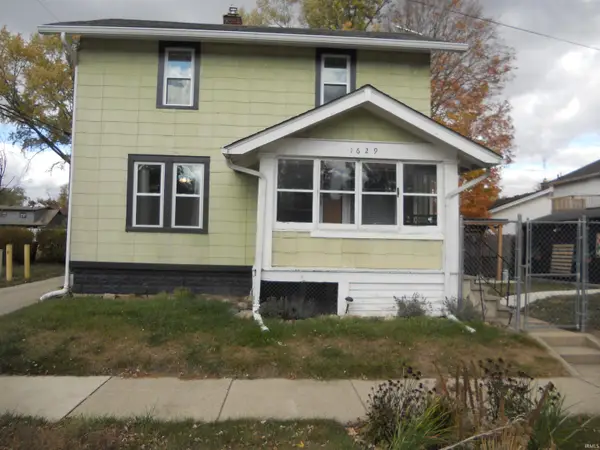 $99,900Active3 beds 1 baths1,144 sq. ft.
$99,900Active3 beds 1 baths1,144 sq. ft.1629 Colerick Street, Fort Wayne, IN 46806
MLS# 202543619Listed by: CENTURY 21 BRADLEY REALTY, INC - New
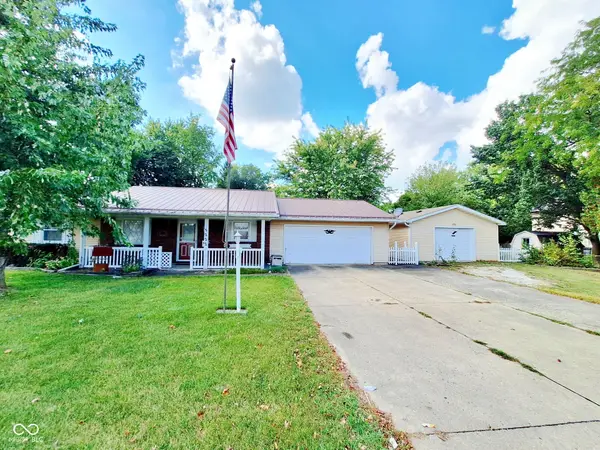 $200,000Active2 beds 2 baths1,252 sq. ft.
$200,000Active2 beds 2 baths1,252 sq. ft.5222 Fairfield Avenue, Fort Wayne, IN 46807
MLS# 22058710Listed by: SCHEERER MCCULLOCH AUCTIONEERS - New
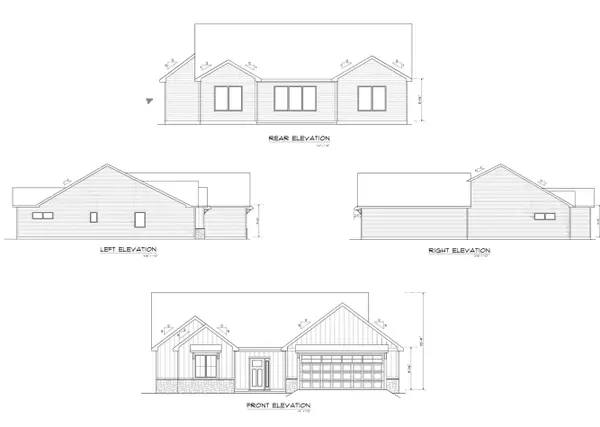 $409,900Active3 beds 2 baths1,675 sq. ft.
$409,900Active3 beds 2 baths1,675 sq. ft.13234 Vista Verde Boulevard, Fort Wayne, IN 46818
MLS# 202543579Listed by: UPTOWN REALTY GROUP - New
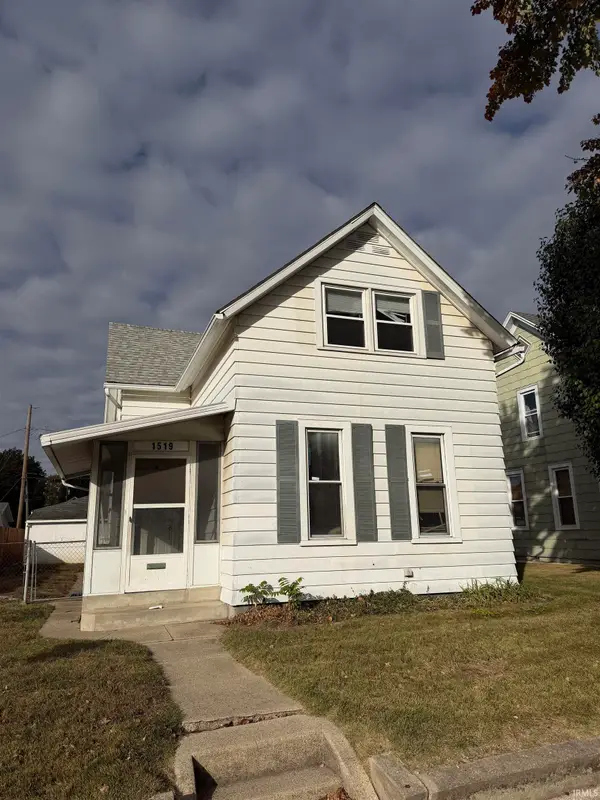 $109,400Active3 beds 2 baths1,770 sq. ft.
$109,400Active3 beds 2 baths1,770 sq. ft.1519 Andrew Street, Fort Wayne, IN 46808
MLS# 202543571Listed by: REAL HOOSIER
