1312 Kayenta Trail, Fort Wayne, IN 46815
Local realty services provided by:ERA First Advantage Realty, Inc.
1312 Kayenta Trail,Fort Wayne, IN 46815
$529,900
- 3 Beds
- 3 Baths
- 2,289 sq. ft.
- Single family
- Active
Upcoming open houses
- Sat, Jan 1001:00 pm - 03:00 pm
- Sun, Jan 1101:00 pm - 03:00 pm
- Sat, Jan 1701:00 pm - 03:00 pm
- Sun, Jan 1801:00 pm - 03:00 pm
- Sat, Jan 2401:00 pm - 03:00 pm
- Sun, Jan 2501:00 pm - 03:00 pm
- Sat, Jan 3101:00 pm - 03:00 pm
Listed by: richard fletcherCell: 260-414-1937
Office: north eastern group realty
MLS#:202529147
Source:Indiana Regional MLS
Price summary
- Price:$529,900
- Price per sq. ft.:$231.5
- Monthly HOA dues:$41.25
About this home
*Open Sun 1-3Pm* Kiracofe Homes Presents "The Benny III" In The Brand New Plan in Brand New Paso Fino Neighborhood! It's a beautiful neighborhood that is adjacent to Kreager Park and the River Greenway Trail, you must check it out if you haven't been back there! The Benny is a 2289 SF, 3 Bed-2 1/2 Bath Sprawling Ranch with incredible design features throughout. The Craftsman Front has Beautiful Stone and Board and Batten Front, Hipped Roof And Large Covered Porch. Enter the Foyer and Take in the Cathedral Ceiling that Spans the Open Concept Living Spaces Highlighted by a floor to ceiling fireplace w/ built-in shelving, wall to wall windows and an amazing kitchen set up with a 6' Island w/ breakfast bar, Stainless Fridgedaire Appliance Package, Quartz Countertops, Custom Soft-Close Cabinetry and Stunning Tile Backsplash. The Sun Room/Sitting area off the Dining Nook Allows Natural Light to Pour into the Kitchen. The Master Suite Is Conveniently Accessible off the Kitchen and through the laundry area off the garage. Master ensuite Walk In Shower has dual shower heads and is 8'x7'!! Double Vanity and a 17x7 Custom Walk In Closet By Closet Concepts. Bedrooms 2 & 3 are located across the home for split plan privacy and have access to their own full bath with tub/shower combo. "3 Car Garage" Doesn't Quite Cover It - At 876 SF This Garage Is Enormous and the 3rd bay upgrades to a 12' wide single door for larger vehicles/boats! Don't Miss Details Like The Front Yard Irrigation, Custom Landscaping, High Effic Low-E Windows, Spray Foam insulation on exterior walls and you can Rest Easy W/ A Builder Provided 2-10 Warranty! Come see what the Kiracofe Difference is all about!
Contact an agent
Home facts
- Year built:2025
- Listing ID #:202529147
- Added:167 day(s) ago
- Updated:January 08, 2026 at 04:29 PM
Rooms and interior
- Bedrooms:3
- Total bathrooms:3
- Full bathrooms:2
- Living area:2,289 sq. ft.
Heating and cooling
- Cooling:Central Air
- Heating:Forced Air, Gas
Structure and exterior
- Roof:Dimensional Shingles
- Year built:2025
- Building area:2,289 sq. ft.
- Lot area:0.26 Acres
Schools
- High school:New Haven
- Middle school:New Haven
- Elementary school:New Haven
Utilities
- Water:City
- Sewer:City
Finances and disclosures
- Price:$529,900
- Price per sq. ft.:$231.5
- Tax amount:$75
New listings near 1312 Kayenta Trail
- New
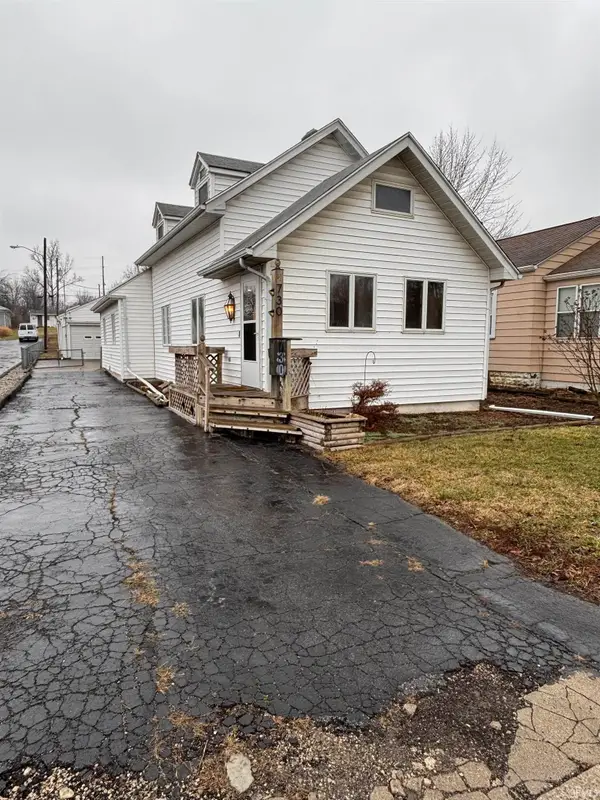 $169,900Active2 beds 2 baths1,344 sq. ft.
$169,900Active2 beds 2 baths1,344 sq. ft.730 Lillian Avenue, Fort Wayne, IN 46808
MLS# 202600728Listed by: BOOK REAL ESTATE SERVICES, LLC - New
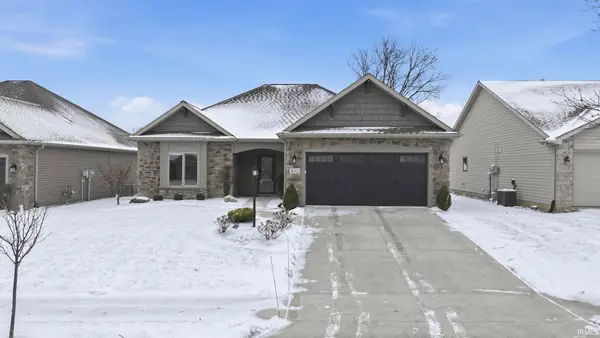 $330,000Active3 beds 2 baths1,478 sq. ft.
$330,000Active3 beds 2 baths1,478 sq. ft.832 Owls Point, Fort Wayne, IN 46825
MLS# 202600716Listed by: NOLL TEAM REAL ESTATE - New
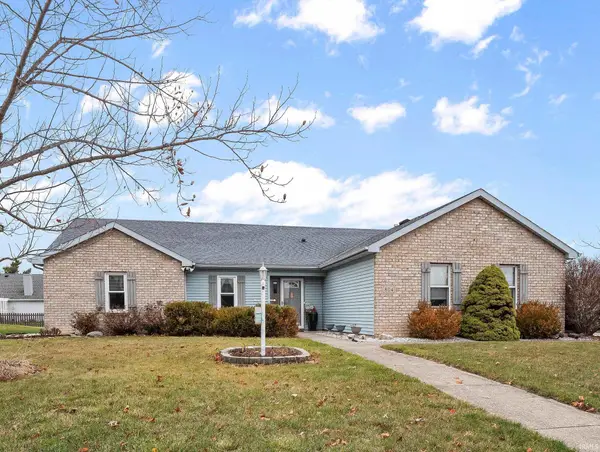 $250,000Active3 beds 2 baths1,342 sq. ft.
$250,000Active3 beds 2 baths1,342 sq. ft.804 Woodland Springs Place, Fort Wayne, IN 46825
MLS# 202600700Listed by: CENTURY 21 BRADLEY REALTY, INC - New
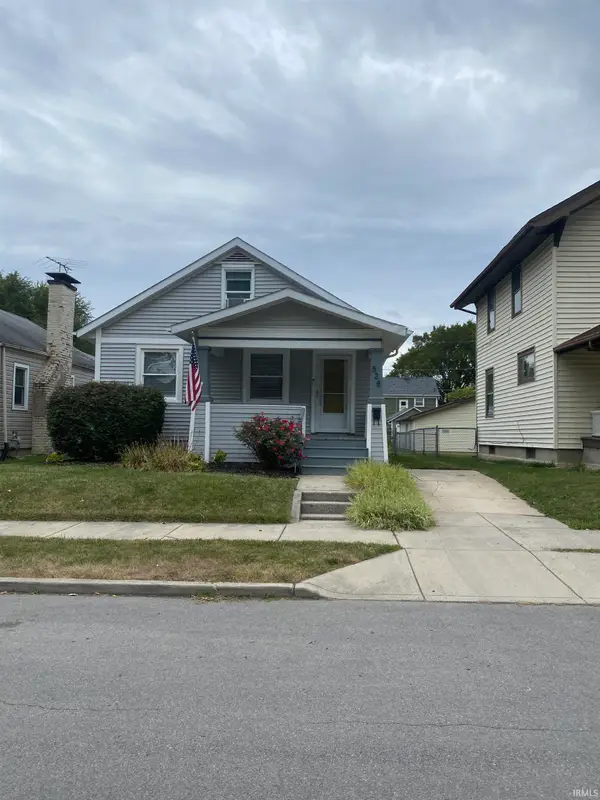 $186,900Active2 beds 1 baths1,848 sq. ft.
$186,900Active2 beds 1 baths1,848 sq. ft.528 Dayton Avenue, Fort Wayne, IN 46807
MLS# 202600709Listed by: BEYCOME BROKERAGE REALTY - Open Sat, 1 to 3pmNew
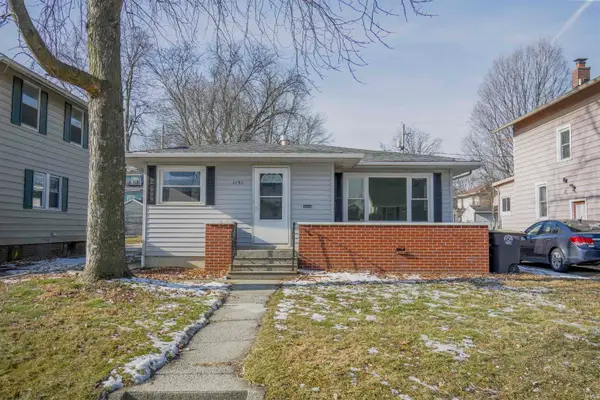 $169,350Active2 beds 1 baths904 sq. ft.
$169,350Active2 beds 1 baths904 sq. ft.1121 Pemberton Drive, Fort Wayne, IN 46805
MLS# 202600695Listed by: EXP REALTY, LLC - Open Fri, 5 to 7pmNew
 $545,000Active4 beds 4 baths4,015 sq. ft.
$545,000Active4 beds 4 baths4,015 sq. ft.2001 Calais Road, Fort Wayne, IN 46814
MLS# 202600691Listed by: CENTURY 21 BRADLEY REALTY, INC - New
 $267,900Active3 beds 2 baths2,481 sq. ft.
$267,900Active3 beds 2 baths2,481 sq. ft.2211 Lima Lane, Fort Wayne, IN 46818
MLS# 202600686Listed by: NORTH EASTERN GROUP REALTY - New
 $380,675Active4 beds 3 baths2,346 sq. ft.
$380,675Active4 beds 3 baths2,346 sq. ft.7649 Haven Boulevard, Fort Wayne, IN 46804
MLS# 202600687Listed by: DRH REALTY OF INDIANA, LLC - New
 $265,000Active3 beds 3 baths1,714 sq. ft.
$265,000Active3 beds 3 baths1,714 sq. ft.1007 Woodland Springs Place, Fort Wayne, IN 46825
MLS# 202600676Listed by: NORTH EASTERN GROUP REALTY - Open Sun, 2 to 4pmNew
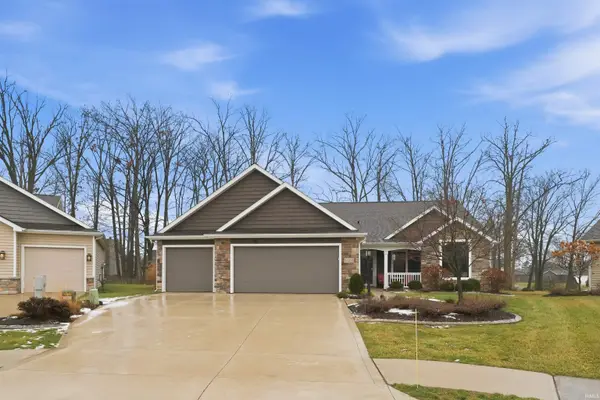 $424,900Active3 beds 3 baths2,239 sq. ft.
$424,900Active3 beds 3 baths2,239 sq. ft.11203 Belleharbour Cove, Fort Wayne, IN 46845
MLS# 202600652Listed by: MIKE THOMAS ASSOC., INC
