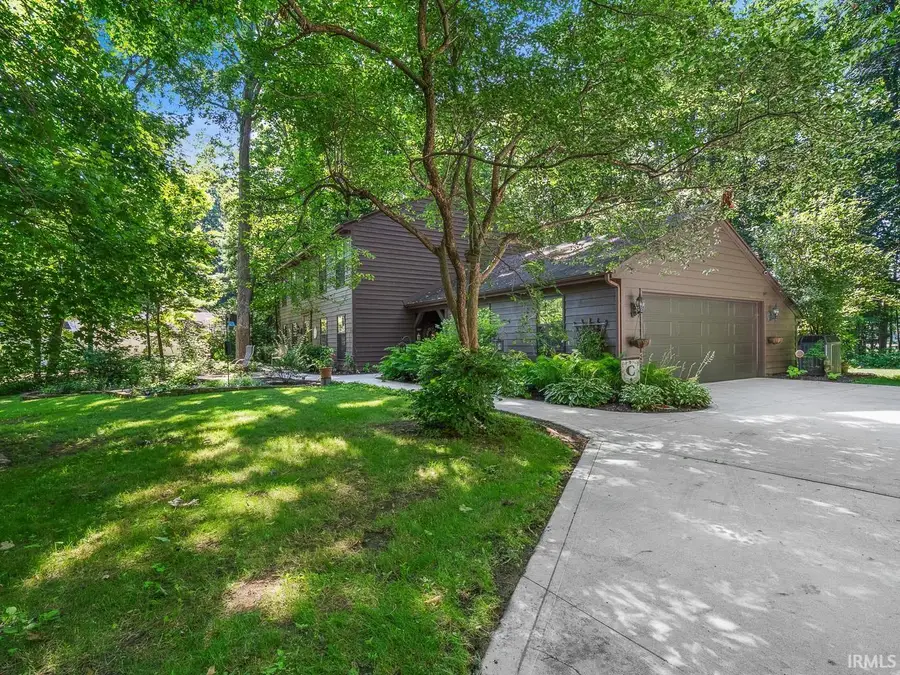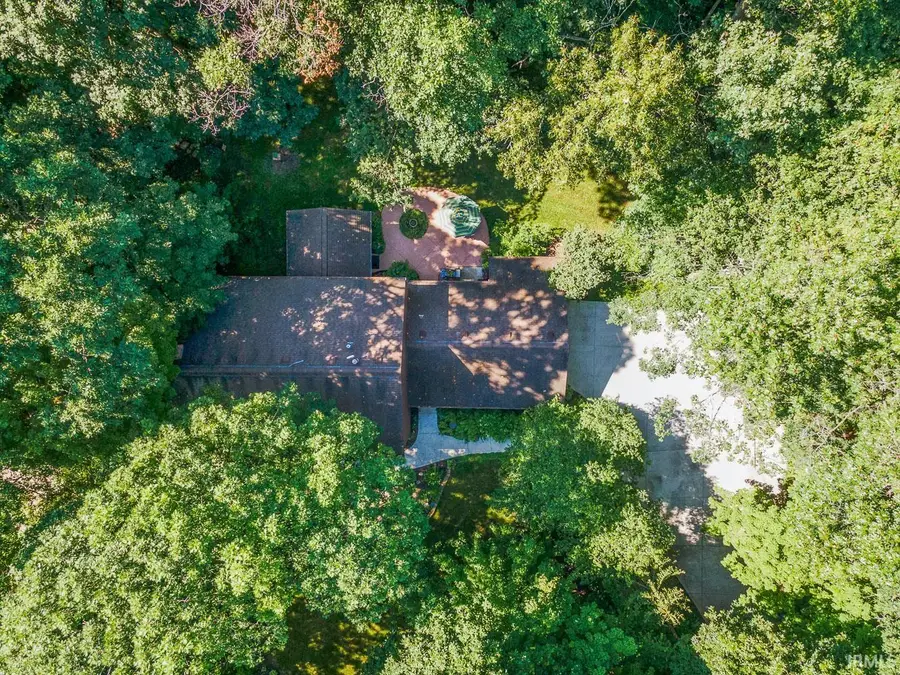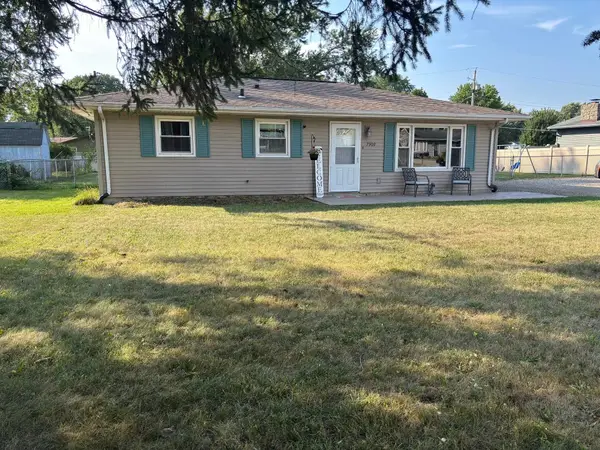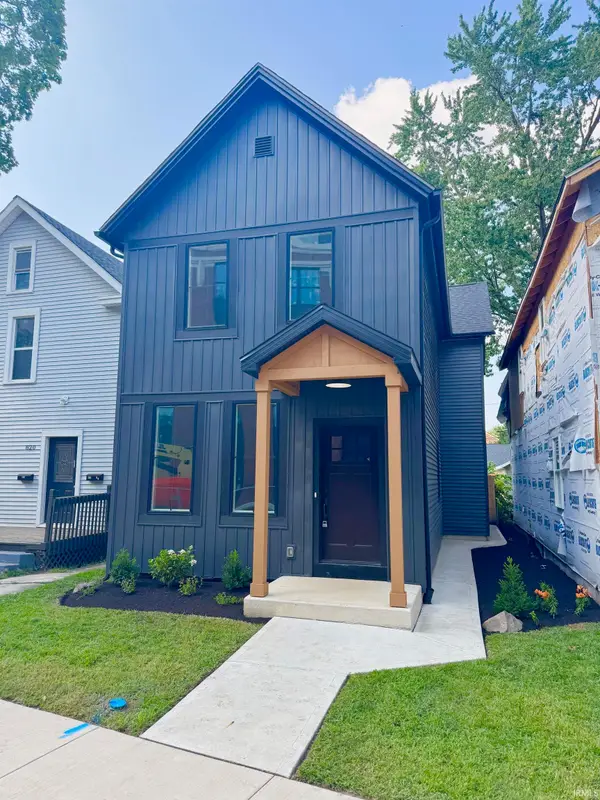1318 Westerly Road, Fort Wayne, IN 46845
Local realty services provided by:ERA Crossroads



Listed by:joelle rueferCell: 260-615-9085
Office:encore sotheby's international realty
MLS#:202526254
Source:Indiana Regional MLS
Price summary
- Price:$419,900
- Price per sq. ft.:$162.12
- Monthly HOA dues:$16.67
About this home
Welcome home to your private wooded retreat in the heart of Northwest Allen County Schools, tucked away in the quiet community of Windward Forest.This charming two-story home offers nearly 2,600 square feet of living space with 3 bedrooms and 2.5 baths.The inviting great room features a wood-burning fireplace, flanked by built-in bookshelves and large windows that frame the beauty of the changing seasons—perfect for cozy evenings at home. You’ll also enjoy the flexibility of additional gathering spaces with a formal dining room and formal living room. The kitchen boasts custom Harlan cabinets, beautiful Country Mill granite counters and eat-in dining area, all finished with timeless hardwood floors.Upstairs, you’ll find three generously sized bedrooms. The primary suite includes a versatile sitting room—ideal for a nursery, home office, or peaceful reading nook.One of the home’s most beloved features is the screened-in back porch, where you can relax and enjoy your wooded surroundings complete with a relaxing pond water feature throughout the year.Conveniently located near Dupont Road, you’ll have easy access to local eateries, grocery stores, and the Fort Wayne trail system, keeping you close to everything you need while enjoying the serenity of your nature retreat. Schedule your visit today!
Contact an agent
Home facts
- Year built:1980
- Listing Id #:202526254
- Added:37 day(s) ago
- Updated:August 14, 2025 at 07:26 AM
Rooms and interior
- Bedrooms:3
- Total bathrooms:3
- Full bathrooms:2
- Living area:2,590 sq. ft.
Heating and cooling
- Cooling:Central Air
- Heating:Forced Air, Gas
Structure and exterior
- Year built:1980
- Building area:2,590 sq. ft.
- Lot area:1.46 Acres
Schools
- High school:Carroll
- Middle school:Maple Creek
- Elementary school:Perry Hill
Utilities
- Water:Well
- Sewer:City
Finances and disclosures
- Price:$419,900
- Price per sq. ft.:$162.12
- Tax amount:$1,831
New listings near 1318 Westerly Road
- New
 $129,900Active2 beds 1 baths752 sq. ft.
$129,900Active2 beds 1 baths752 sq. ft.4938 Mcclellan Street, Fort Wayne, IN 46807
MLS# 202532247Listed by: BANKERS REALTY INC. - New
 $282,000Active4 beds 3 baths1,760 sq. ft.
$282,000Active4 beds 3 baths1,760 sq. ft.5420 Homestead Road, Fort Wayne, IN 46814
MLS# 202532248Listed by: MIKE THOMAS ASSOC., INC - New
 $269,900Active3 beds 2 baths1,287 sq. ft.
$269,900Active3 beds 2 baths1,287 sq. ft.5326 Dennison Drive, Fort Wayne, IN 46835
MLS# 202532261Listed by: HANSEN LANGAS, REALTORS & APPRAISERS - New
 $320,000Active4 beds 3 baths2,051 sq. ft.
$320,000Active4 beds 3 baths2,051 sq. ft.4161 Bradley Drive, Fort Wayne, IN 46818
MLS# 202532228Listed by: UPTOWN REALTY GROUP - New
 $159,900Active3 beds 2 baths1,121 sq. ft.
$159,900Active3 beds 2 baths1,121 sq. ft.5962 Saint Joe Road, Fort Wayne, IN 46835
MLS# 202532229Listed by: RE/MAX RESULTS - New
 $208,900Active3 beds 1 baths1,288 sq. ft.
$208,900Active3 beds 1 baths1,288 sq. ft.7909 Marston Drive, Fort Wayne, IN 46835
MLS# 202532241Listed by: COLDWELL BANKER REAL ESTATE GR - New
 $324,900Active4 beds 2 baths3,312 sq. ft.
$324,900Active4 beds 2 baths3,312 sq. ft.9818 Houndshill Place, Fort Wayne, IN 46804
MLS# 202532210Listed by: RE/MAX RESULTS - ANGOLA OFFICE - New
 $349,900Active2 beds 3 baths1,616 sq. ft.
$349,900Active2 beds 3 baths1,616 sq. ft.818 Lavina Street, Fort Wayne, IN 46802
MLS# 202532213Listed by: NORTH EASTERN GROUP REALTY - New
 $274,900Active3 beds 2 baths1,662 sq. ft.
$274,900Active3 beds 2 baths1,662 sq. ft.828 Wilt Street, Fort Wayne, IN 46802
MLS# 202532179Listed by: STERLING REALTY ADVISORS - New
 $270,000Active3 beds 2 baths1,431 sq. ft.
$270,000Active3 beds 2 baths1,431 sq. ft.9226 Olmston Drive, Fort Wayne, IN 46825
MLS# 202532184Listed by: KELLER WILLIAMS REALTY GROUP
