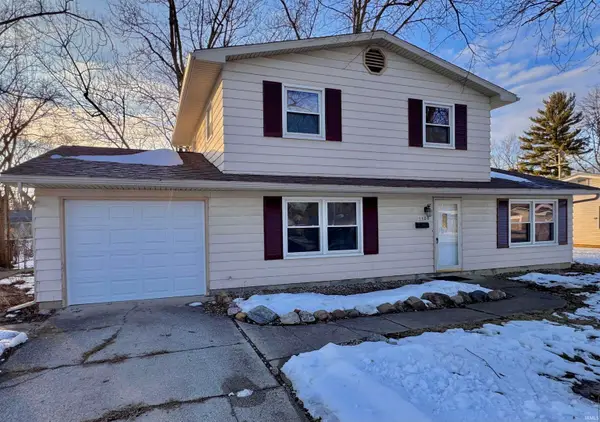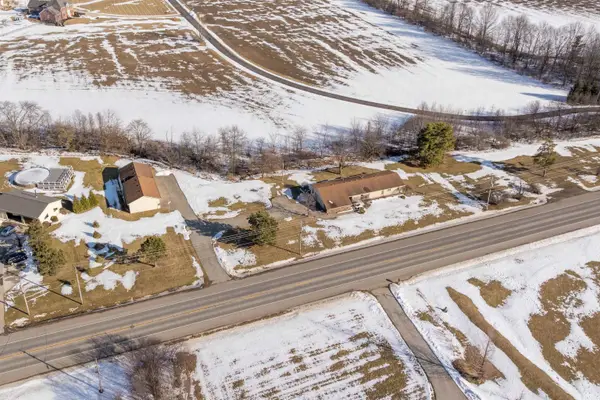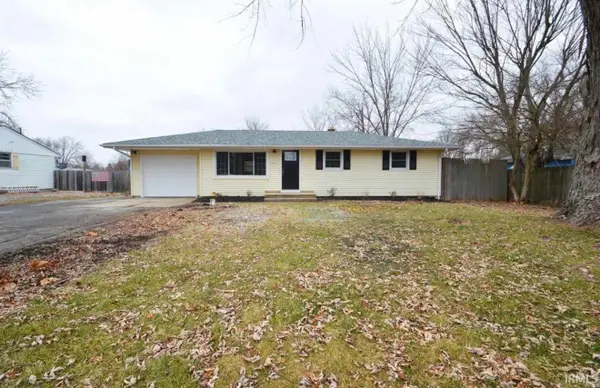1319 Tamalpais Drive, Fort Wayne, IN 46818
Local realty services provided by:ERA First Advantage Realty, Inc.
Listed by: riley heller
Office: heller & sons, inc.
MLS#:202504925
Source:Indiana Regional MLS
Price summary
- Price:$539,900
- Price per sq. ft.:$132.46
About this home
Open House 10/26 From 1-3PM. Agent will be located at 11245 Winter Quarters Pass Get in early with time to review and change some selections and put your own touch on this custom home. Heller Homes is proud do present our David Matthew3 floor plan on a full unfinished basement with 9' ceilings. Beautiful craftsman exterior showcases the stone and vinyl façade. The sideload garage creates an elevated experience that accentuates the stone. Entering the front door you will find an expansive foyer and oversized powder room. The owners suite features a cathedral ceiling with rustic beam. Ensuite has custom walk in shower, double vanity, and sizable closet with closet concept system. The kitchen, greatroom, and nook are all open to one another. The kitchen showcases the custom cabinets, oversized island, and cabinets doors that open to expansive pantry. The greatroom hosts a cozy stone fireplace and decorative ceiling beams. Off the of the nook you can enjoy the beautiful pond view from the rear covered porch. Upstairs you will find three bedrooms, full bath, and loft. This home sits on a full unfinished basement with 9' ceilings and 1/2 bath rough. Builder can finish the basement during the construction process upon request.
Contact an agent
Home facts
- Year built:2025
- Listing ID #:202504925
- Added:360 day(s) ago
- Updated:February 10, 2026 at 04:34 PM
Rooms and interior
- Bedrooms:4
- Total bathrooms:4
- Full bathrooms:2
- Living area:2,503 sq. ft.
Heating and cooling
- Cooling:Central Air
- Heating:Forced Air
Structure and exterior
- Year built:2025
- Building area:2,503 sq. ft.
- Lot area:0.26 Acres
Schools
- High school:Homestead
- Middle school:Woodside
- Elementary school:Deer Ridge
Utilities
- Water:City
- Sewer:Public
Finances and disclosures
- Price:$539,900
- Price per sq. ft.:$132.46
New listings near 1319 Tamalpais Drive
- New
 $229,700Active3 beds 2 baths1,536 sq. ft.
$229,700Active3 beds 2 baths1,536 sq. ft.7308 Clemson Drive, Fort Wayne, IN 46819
MLS# 202604469Listed by: CENTURY 21 BRADLEY REALTY, INC - Open Fri, 4 to 6pmNew
 $349,999Active4 beds 2 baths1,736 sq. ft.
$349,999Active4 beds 2 baths1,736 sq. ft.7348 Schwartz Road, Fort Wayne, IN 46835
MLS# 202604451Listed by: CENTURY 21 BRADLEY REALTY, INC - New
 $152,900Active3 beds 2 baths1,320 sq. ft.
$152,900Active3 beds 2 baths1,320 sq. ft.1701 Fairhill Road, Fort Wayne, IN 46808
MLS# 202604269Listed by: COLDWELL BANKER REAL ESTATE GROUP - New
 $215,900Active3 beds 2 baths1,228 sq. ft.
$215,900Active3 beds 2 baths1,228 sq. ft.4276 Werling Drive, Fort Wayne, IN 46806
MLS# 202604280Listed by: LIBERTY GROUP REALTY - New
 $434,900Active3 beds 2 baths2,125 sq. ft.
$434,900Active3 beds 2 baths2,125 sq. ft.846 Koehler Place, Fort Wayne, IN 46818
MLS# 202604254Listed by: MIKE THOMAS ASSOC., INC - Open Sun, 1 to 3pmNew
 $275,000Active2 beds 2 baths2,047 sq. ft.
$275,000Active2 beds 2 baths2,047 sq. ft.9536 Ledge Wood Court, Fort Wayne, IN 46804
MLS# 202604255Listed by: COLDWELL BANKER REAL ESTATE GR - New
 $157,900Active3 beds 4 baths1,436 sq. ft.
$157,900Active3 beds 4 baths1,436 sq. ft.1013 Stophlet Street, Fort Wayne, IN 46802
MLS# 202604218Listed by: CENTURY 21 BRADLEY REALTY, INC - New
 $364,900Active3 beds 2 baths1,607 sq. ft.
$364,900Active3 beds 2 baths1,607 sq. ft.1367 Kayenta Trail, Fort Wayne, IN 46815
MLS# 202604226Listed by: COLDWELL BANKER REAL ESTATE GROUP - Open Sun, 1 to 3pmNew
 $245,000Active4 beds 3 baths1,696 sq. ft.
$245,000Active4 beds 3 baths1,696 sq. ft.5708 Countess Dr, Fort Wayne, IN 46815
MLS# 202604234Listed by: NORTH EASTERN GROUP REALTY  $230,000Pending3 beds 1 baths1,440 sq. ft.
$230,000Pending3 beds 1 baths1,440 sq. ft.7303 Eby Road, Fort Wayne, IN 46835
MLS# 202604212Listed by: FORT WAYNE PROPERTY GROUP, LLC

