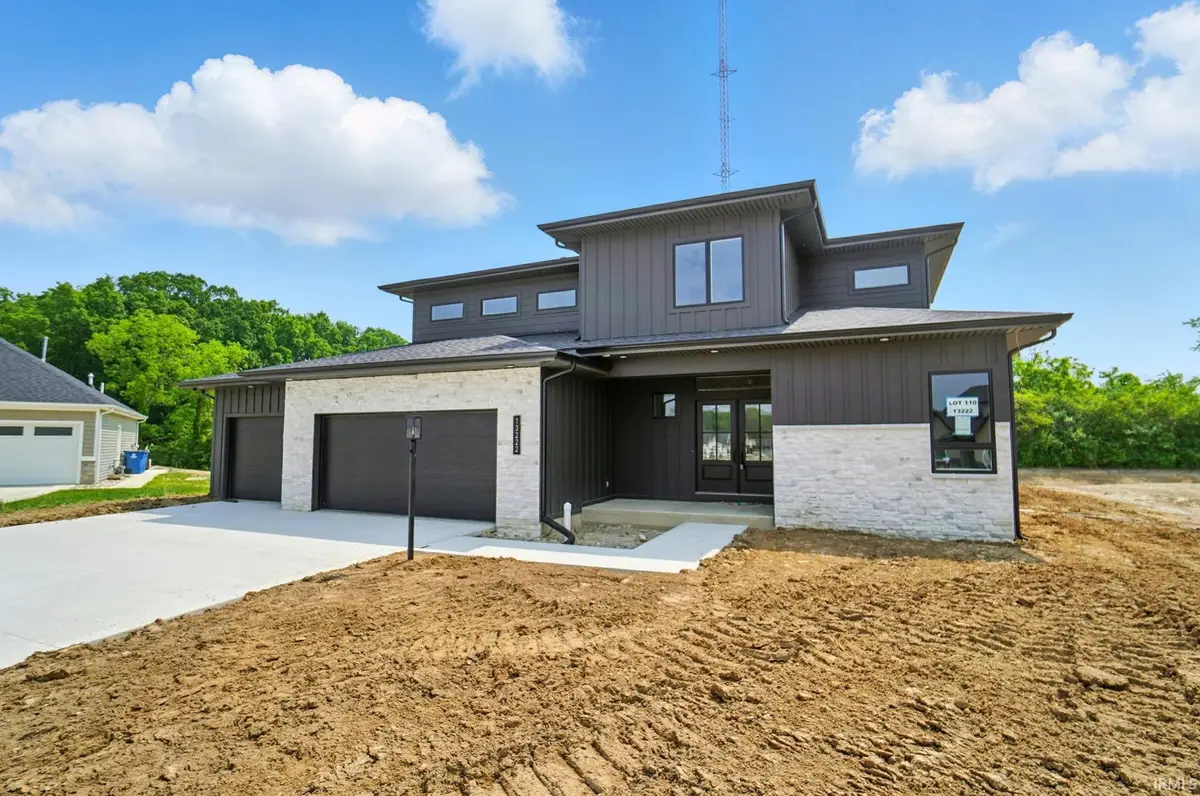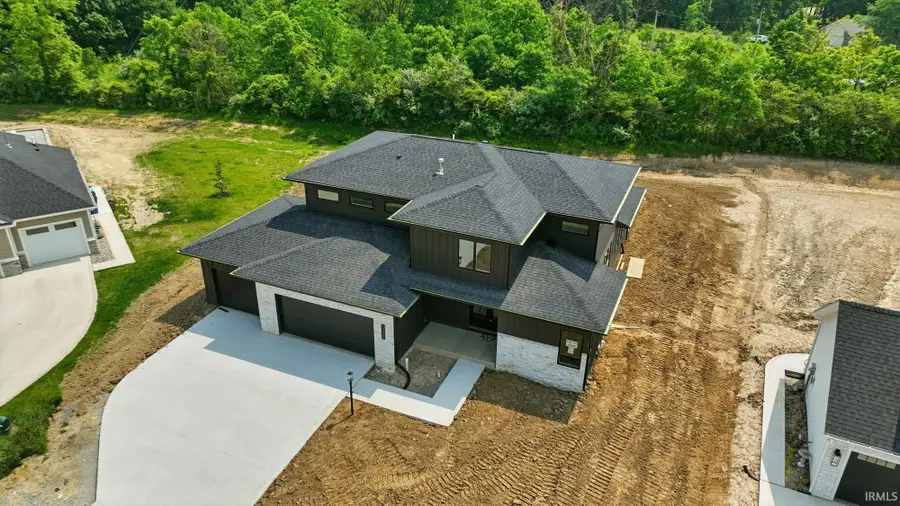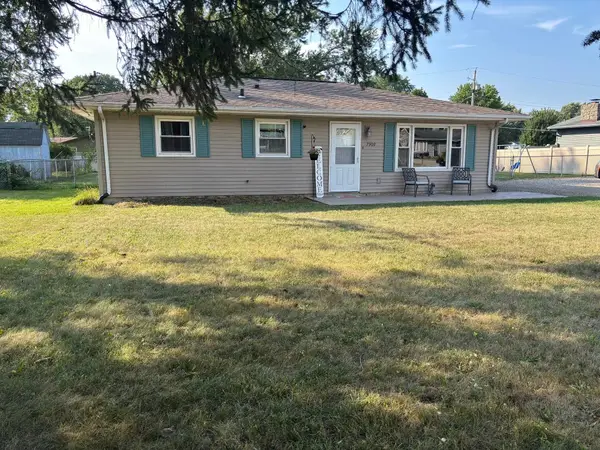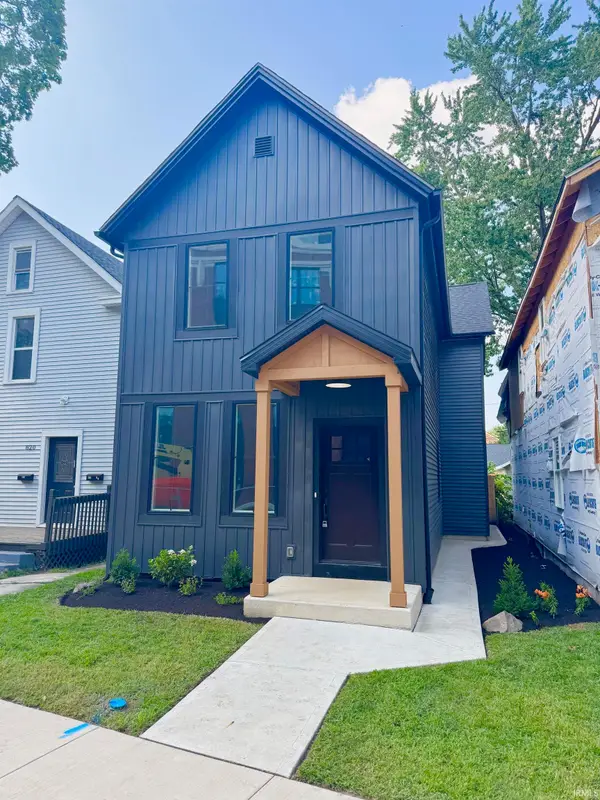13222 Malfini Trail, Fort Wayne, IN 46845
Local realty services provided by:ERA Crossroads



Listed by:jessica arnoldHome: 260-460-7590
Office:north eastern group realty
MLS#:202517039
Source:Indiana Regional MLS
Price summary
- Price:$774,900
- Price per sq. ft.:$174.96
- Monthly HOA dues:$33.33
About this home
Experience exceptional design, luxurious finishes, and uncompromising build quality in this newly constructed masterpiece—offered below market value for instant equity. This home is a rare blend of refined style and smart investment in one of Fort Wayne’s most sought-after neighborhoods- Eagle Rock. Step into the heart of the home: a custom-designed white oak kitchen that commands attention with rich, warm cabinetry, sleek quartz countertops, a bold statement island, black modern pendant lighting, and a designer range hood. It seamlessly connects to the expansive great room, where floor-to-ceiling views, soaring ceilings, and a striking stone fireplace with wood mantle create a space that’s both sophisticated and inviting. Wide-plank luxury vinyl flooring flows throughout the main level, pairing upscale aesthetics with everyday durability. Oversized windows flood the home with natural light, emphasizing the thoughtful layout and clean modern lines. With a finished basement, premium finishes throughout, and a location within East Allen County Schools, this home offers the perfect combination of modern elegance, timeless craftsmanship, and immediate value. Designed for the discerning buyer who refuses to compromise.
Contact an agent
Home facts
- Year built:2025
- Listing Id #:202517039
- Added:96 day(s) ago
- Updated:August 14, 2025 at 03:03 PM
Rooms and interior
- Bedrooms:5
- Total bathrooms:4
- Full bathrooms:3
- Living area:4,211 sq. ft.
Heating and cooling
- Cooling:Central Air
- Heating:Forced Air, Gas
Structure and exterior
- Roof:Shingle
- Year built:2025
- Building area:4,211 sq. ft.
- Lot area:0.4 Acres
Schools
- High school:Leo
- Middle school:Leo
- Elementary school:Cedarville
Utilities
- Water:City
- Sewer:City
Finances and disclosures
- Price:$774,900
- Price per sq. ft.:$174.96
- Tax amount:$12
New listings near 13222 Malfini Trail
- New
 $129,900Active2 beds 1 baths752 sq. ft.
$129,900Active2 beds 1 baths752 sq. ft.4938 Mcclellan Street, Fort Wayne, IN 46807
MLS# 202532247Listed by: BANKERS REALTY INC. - New
 $282,000Active4 beds 3 baths1,760 sq. ft.
$282,000Active4 beds 3 baths1,760 sq. ft.5420 Homestead Road, Fort Wayne, IN 46814
MLS# 202532248Listed by: MIKE THOMAS ASSOC., INC - New
 $269,900Active3 beds 2 baths1,287 sq. ft.
$269,900Active3 beds 2 baths1,287 sq. ft.5326 Dennison Drive, Fort Wayne, IN 46835
MLS# 202532261Listed by: HANSEN LANGAS, REALTORS & APPRAISERS - New
 $320,000Active4 beds 3 baths2,051 sq. ft.
$320,000Active4 beds 3 baths2,051 sq. ft.4161 Bradley Drive, Fort Wayne, IN 46818
MLS# 202532228Listed by: UPTOWN REALTY GROUP - New
 $159,900Active3 beds 2 baths1,121 sq. ft.
$159,900Active3 beds 2 baths1,121 sq. ft.5962 Saint Joe Road, Fort Wayne, IN 46835
MLS# 202532229Listed by: RE/MAX RESULTS - New
 $208,900Active3 beds 1 baths1,288 sq. ft.
$208,900Active3 beds 1 baths1,288 sq. ft.7909 Marston Drive, Fort Wayne, IN 46835
MLS# 202532241Listed by: COLDWELL BANKER REAL ESTATE GR - New
 $324,900Active4 beds 2 baths3,312 sq. ft.
$324,900Active4 beds 2 baths3,312 sq. ft.9818 Houndshill Place, Fort Wayne, IN 46804
MLS# 202532210Listed by: RE/MAX RESULTS - ANGOLA OFFICE - New
 $349,900Active2 beds 3 baths1,616 sq. ft.
$349,900Active2 beds 3 baths1,616 sq. ft.818 Lavina Street, Fort Wayne, IN 46802
MLS# 202532213Listed by: NORTH EASTERN GROUP REALTY - New
 $274,900Active3 beds 2 baths1,662 sq. ft.
$274,900Active3 beds 2 baths1,662 sq. ft.828 Wilt Street, Fort Wayne, IN 46802
MLS# 202532179Listed by: STERLING REALTY ADVISORS - New
 $270,000Active3 beds 2 baths1,431 sq. ft.
$270,000Active3 beds 2 baths1,431 sq. ft.9226 Olmston Drive, Fort Wayne, IN 46825
MLS# 202532184Listed by: KELLER WILLIAMS REALTY GROUP
