- ERA
- Indiana
- Fort Wayne
- 13244 Watling Path
13244 Watling Path, Fort Wayne, IN 46818
Local realty services provided by:ERA Crossroads
Listed by: jessica arnoldHome: 260-460-7590
Office: north eastern group realty
MLS#:202526079
Source:Indiana Regional MLS
Price summary
- Price:$474,900
- Price per sq. ft.:$208.38
- Monthly HOA dues:$37.5
About this home
** SAVE BIG ON CLOSING COSTS- Ask How! ** Proudly built by Majestic Homes, The Savannah is one of their most popular floor plans—thoughtfully designed for comfort, efficiency, and style. Step into the open-concept kitchen, complete with a large pantry, staggered custom cabinets with crown molding, a tile backsplash, Quartz countertops, center island, and Frigidaire Gallery stainless steel appliances. A breakfast bar opens to the vaulted living room with incredible natural light, and a cozy gas log fireplace. Constructed with an engineered open-web truss system, this energy-efficient home includes HE Low-E Simonton windows, and a high-efficiency 50-gallon water heater, furnace, and HVAC system with return vents in every room. Exterior walls are insulated with both spray foam and batt insulation for maximum comfort and energy savings. The split-floor plan offers a spacious main-level primary suite with a large walk-in closet, while upstairs you’ll find three additional bedrooms, a Jack & Jill bath, and a versatile loft space. The outdoor living space includes a 16x12 patio slab, perfect for relaxing or entertaining and a hard to find large, level backyard. Located in a peaceful rural neighborhood with welcoming neighbors, this home is beautifully landscaped, irrigated, and sodded in the front yard, grade and seed on the sides & back. NWACS, Close Proximity to Parkview Hospital, Great Neighbors!
Contact an agent
Home facts
- Year built:2025
- Listing ID #:202526079
- Added:218 day(s) ago
- Updated:February 10, 2026 at 04:34 PM
Rooms and interior
- Bedrooms:4
- Total bathrooms:3
- Full bathrooms:2
- Living area:2,279 sq. ft.
Heating and cooling
- Cooling:Central Air
- Heating:Forced Air, Gas
Structure and exterior
- Year built:2025
- Building area:2,279 sq. ft.
- Lot area:0.32 Acres
Schools
- High school:Carroll
- Middle school:Carroll
- Elementary school:Arcola
Utilities
- Water:City
- Sewer:City
Finances and disclosures
- Price:$474,900
- Price per sq. ft.:$208.38
- Tax amount:$16
New listings near 13244 Watling Path
- New
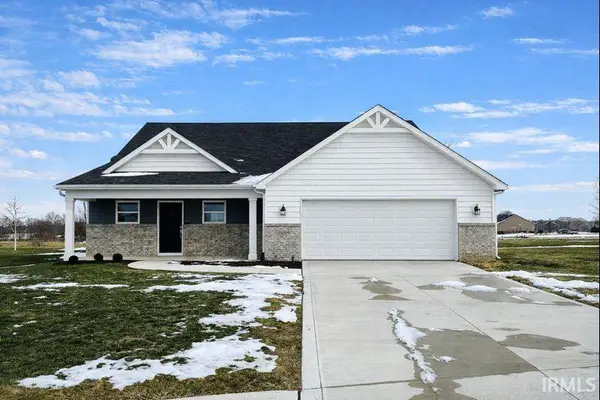 $389,900Active3 beds 3 baths2,271 sq. ft.
$389,900Active3 beds 3 baths2,271 sq. ft.10299 Tirian Place, Fort Wayne, IN 46835
MLS# 202604083Listed by: MIKE THOMAS ASSOC., INC - New
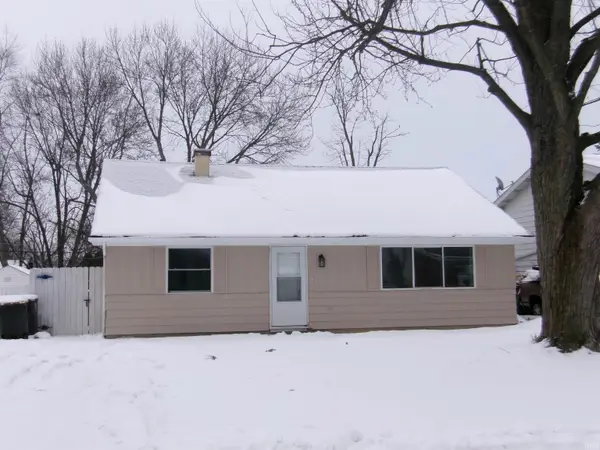 $220,000Active3 beds 2 baths1,602 sq. ft.
$220,000Active3 beds 2 baths1,602 sq. ft.2716 White Oak Avenue, Fort Wayne, IN 46805
MLS# 202604034Listed by: MCCHESSNEY REAL ESTATE & APPRAISAL - New
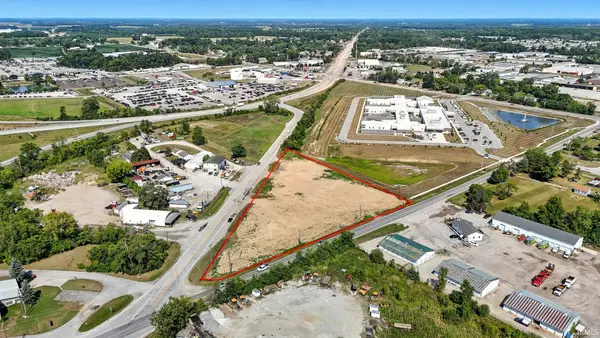 $1,500,000Active3 Acres
$1,500,000Active3 Acres3916 Goshen Road, Fort Wayne, IN 46818
MLS# 202604031Listed by: CENTURY 21 BRADLEY REALTY, INC - New
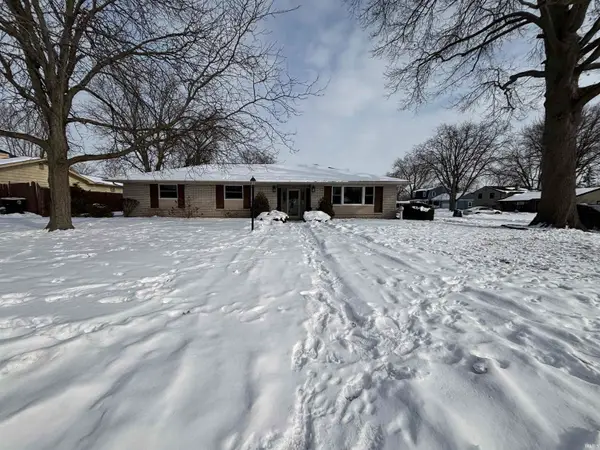 $259,900Active3 beds 3 baths2,031 sq. ft.
$259,900Active3 beds 3 baths2,031 sq. ft.3604 Burrwood Terrace, Fort Wayne, IN 46815
MLS# 202604017Listed by: SCHEERER MCCULLOCH REAL ESTATE - New
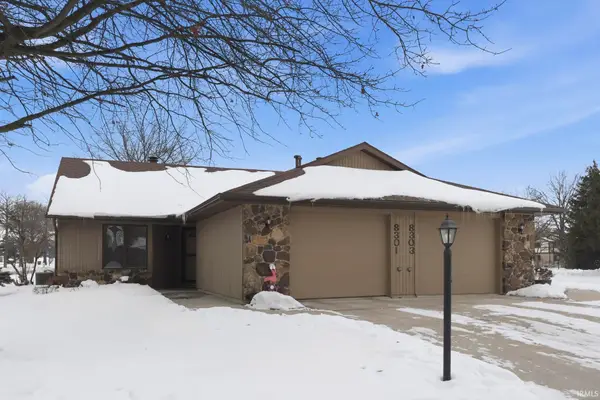 $210,000Active2 beds 2 baths1,109 sq. ft.
$210,000Active2 beds 2 baths1,109 sq. ft.8301 Lamplighter Court, Fort Wayne, IN 46835
MLS# 202604021Listed by: NORTH EASTERN GROUP REALTY - New
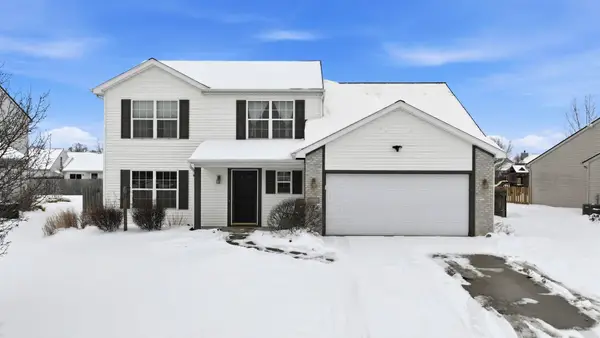 $279,900Active4 beds 3 baths1,879 sq. ft.
$279,900Active4 beds 3 baths1,879 sq. ft.11426 Maywin Drive, Fort Wayne, IN 46818
MLS# 202604010Listed by: COLDWELL BANKER REAL ESTATE GR - New
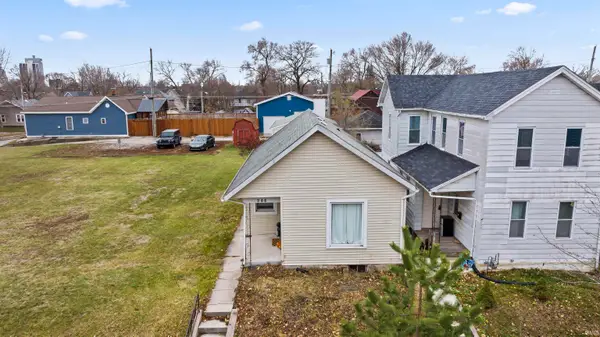 $135,900Active2 beds 1 baths830 sq. ft.
$135,900Active2 beds 1 baths830 sq. ft.653 Putnam Street, Fort Wayne, IN 46808
MLS# 202603953Listed by: CENTURY 21 BRADLEY REALTY, INC - New
 $309,900Active4 beds 3 baths2,087 sq. ft.
$309,900Active4 beds 3 baths2,087 sq. ft.7912 Welland Court, Fort Wayne, IN 46835
MLS# 202603949Listed by: MIKE THOMAS ASSOC., INC - New
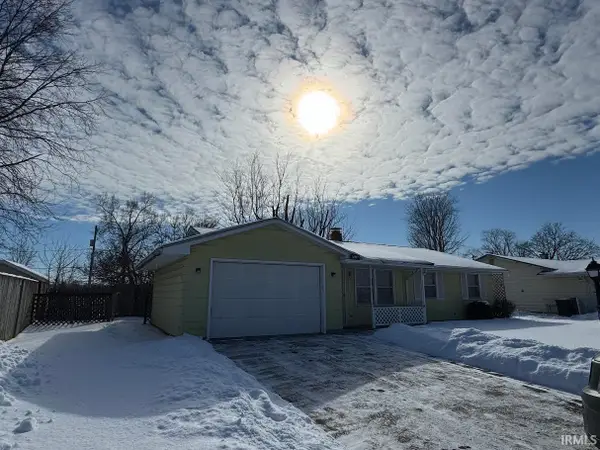 $179,900Active3 beds 1 baths1,068 sq. ft.
$179,900Active3 beds 1 baths1,068 sq. ft.7336 Regina Drive, Fort Wayne, IN 46815
MLS# 202603936Listed by: KEYSTONE REAL ESTATE SALES, LLC - New
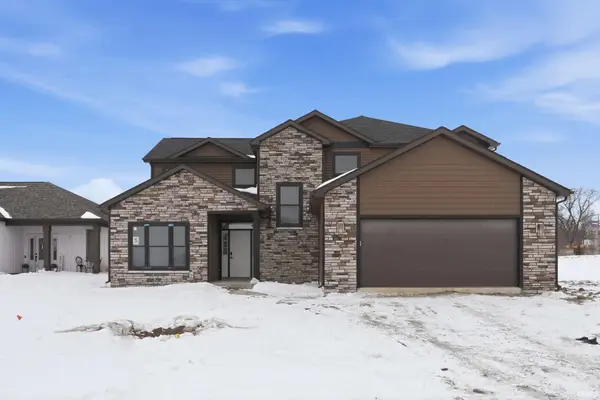 $497,400Active4 beds 4 baths2,903 sq. ft.
$497,400Active4 beds 4 baths2,903 sq. ft.7398 Starks Boulevard, Fort Wayne, IN 46816
MLS# 202603924Listed by: JM REALTY ASSOCIATES, INC.

