13271 Silk Tree Trail, Fort Wayne, IN 46814
Local realty services provided by:ERA Crossroads
Listed by: tina houser
Office: the lt group real estate
MLS#:202541103
Source:Indiana Regional MLS
Price summary
- Price:$329,999
- Price per sq. ft.:$188.36
- Monthly HOA dues:$21.25
About this home
0% DOWN - USDA FINANCING ELIGIBLE!! Modern Comfort Meets Small-Town Serenity. Move-In Ready! Welcome home to this better-than-new 2021 beauty that perfectly blends modern style with everyday functionality. Thoughtfully designed for comfortable living and entertaining, this 5-bedroom, 3-bath home offers an open, light-filled layout and a peaceful pond view to unwind after a long day. Enjoy the flexibility of a main-level bedroom (or home office/dining room), and the assurance of a 10-year transferable builder warranty from Granite Ridge Homes. Every detail has been lovingly maintained—so you can move right in and start enjoying it from day one. Perfectly positioned between Allen and Whitley Counties, you’ll have quick access to Southwest Fort Wayne’s best dining, shopping at Jefferson Pointe, local parks, and the airport—close to everything, yet tucked away from the noise. Don’t miss this chance to make a like-new home yours at a better-than-new price. Schedule your showing today—homes this clean and move-in ready don’t last long!
Contact an agent
Home facts
- Year built:2021
- Listing ID #:202541103
- Added:69 day(s) ago
- Updated:December 17, 2025 at 07:44 PM
Rooms and interior
- Bedrooms:4
- Total bathrooms:3
- Full bathrooms:3
- Living area:1,752 sq. ft.
Heating and cooling
- Cooling:Central Air
- Heating:Forced Air, Gas
Structure and exterior
- Year built:2021
- Building area:1,752 sq. ft.
- Lot area:0.22 Acres
Schools
- High school:Homestead
- Middle school:Woodside
- Elementary school:Covington
Utilities
- Water:City
- Sewer:City
Finances and disclosures
- Price:$329,999
- Price per sq. ft.:$188.36
- Tax amount:$2,602
New listings near 13271 Silk Tree Trail
- New
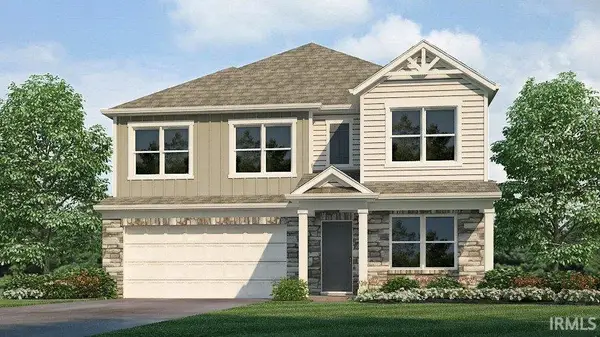 $373,600Active4 beds 3 baths2,346 sq. ft.
$373,600Active4 beds 3 baths2,346 sq. ft.12843 Watts Drive, Fort Wayne, IN 46818
MLS# 202549237Listed by: DRH REALTY OF INDIANA, LLC - New
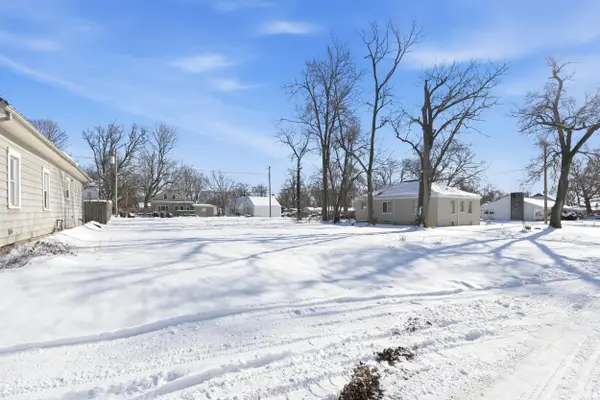 $38,000Active0.21 Acres
$38,000Active0.21 Acres4519 Avondale Drive, Fort Wayne, IN 46806
MLS# 202549241Listed by: MIKE THOMAS ASSOC., INC - New
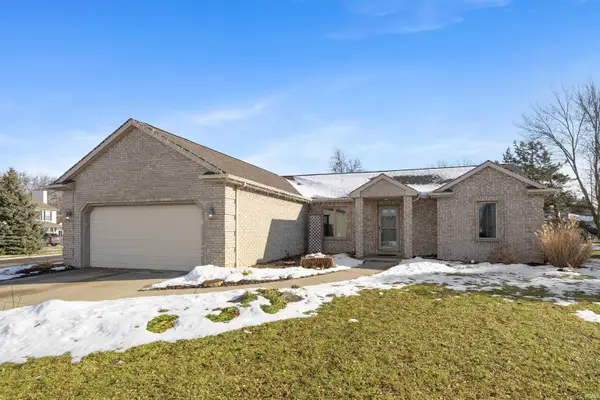 $299,900Active3 beds 3 baths2,516 sq. ft.
$299,900Active3 beds 3 baths2,516 sq. ft.9530 Mill Ridge Run, Fort Wayne, IN 46835
MLS# 202549231Listed by: CENTURY 21 BRADLEY REALTY, INC - New
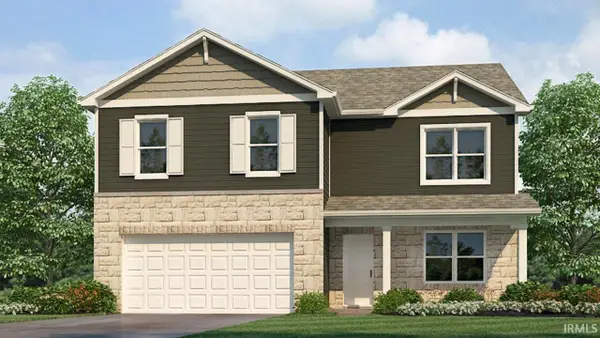 $386,555Active5 beds 3 baths2,600 sq. ft.
$386,555Active5 beds 3 baths2,600 sq. ft.12839 Watts Drive, Fort Wayne, IN 46818
MLS# 202549234Listed by: DRH REALTY OF INDIANA, LLC - New
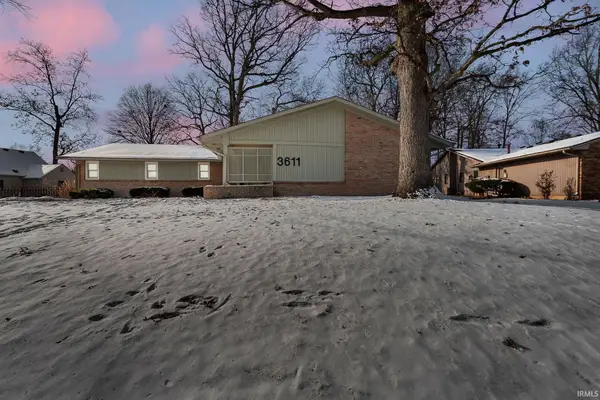 $297,000Active4 beds 3 baths3,038 sq. ft.
$297,000Active4 beds 3 baths3,038 sq. ft.3611 Deer Cove, Fort Wayne, IN 46815
MLS# 202549212Listed by: CENTURY 21 BRADLEY REALTY, INC - New
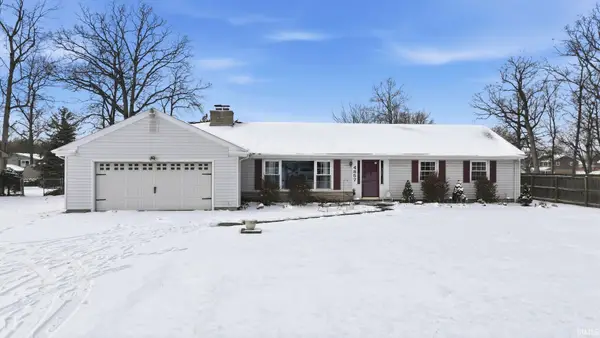 $149,000Active4 beds 2 baths1,684 sq. ft.
$149,000Active4 beds 2 baths1,684 sq. ft.4857 Reed Road, Fort Wayne, IN 46835
MLS# 202549213Listed by: MIKE THOMAS ASSOCIATES, INC. - New
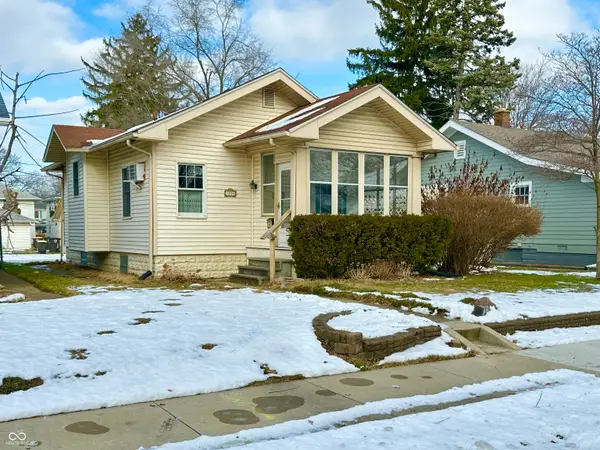 $70,000Active1 beds 2 baths713 sq. ft.
$70,000Active1 beds 2 baths713 sq. ft.1711 Cody Avenue, Fort Wayne, IN 46805
MLS# 22077153Listed by: SCHEERER MCCULLOCH AUCTIONEERS 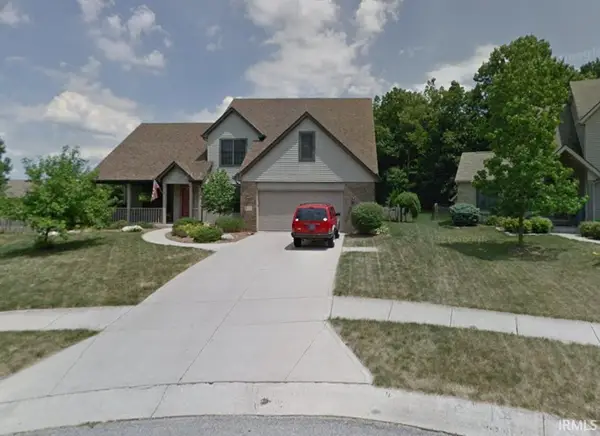 $385,000Pending3 beds 3 baths3,247 sq. ft.
$385,000Pending3 beds 3 baths3,247 sq. ft.908 Hemingford Court, Fort Wayne, IN 46845
MLS# 202549114Listed by: COLDWELL BANKER REAL ESTATE GROUP- New
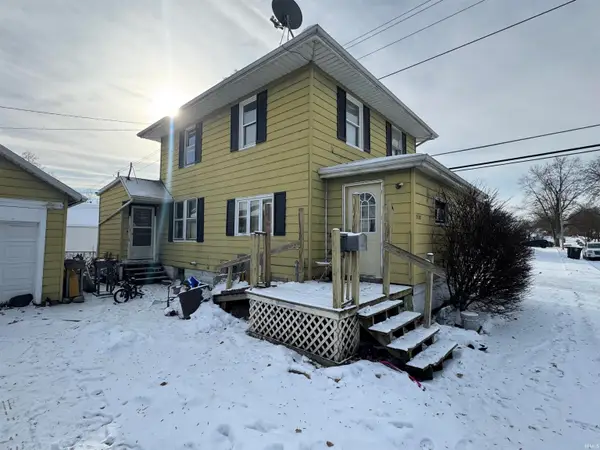 $89,900Active3 beds 3 baths1,426 sq. ft.
$89,900Active3 beds 3 baths1,426 sq. ft.1115 W 4th Street, Fort Wayne, IN 46808
MLS# 202549129Listed by: CENTURY 21 BRADLEY REALTY, INC - New
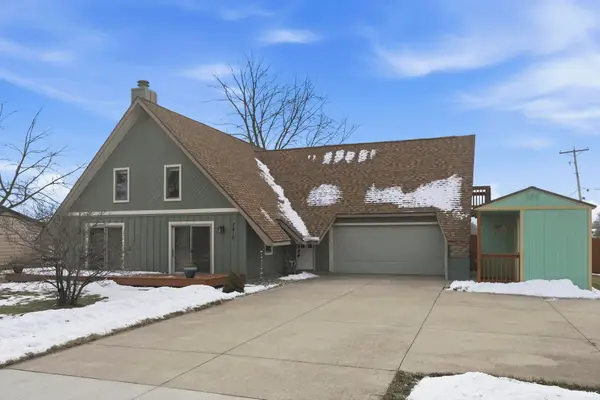 $259,300Active3 beds 3 baths1,886 sq. ft.
$259,300Active3 beds 3 baths1,886 sq. ft.7410 Diane Drive, Fort Wayne, IN 46835
MLS# 202549131Listed by: RE/MAX RESULTS
