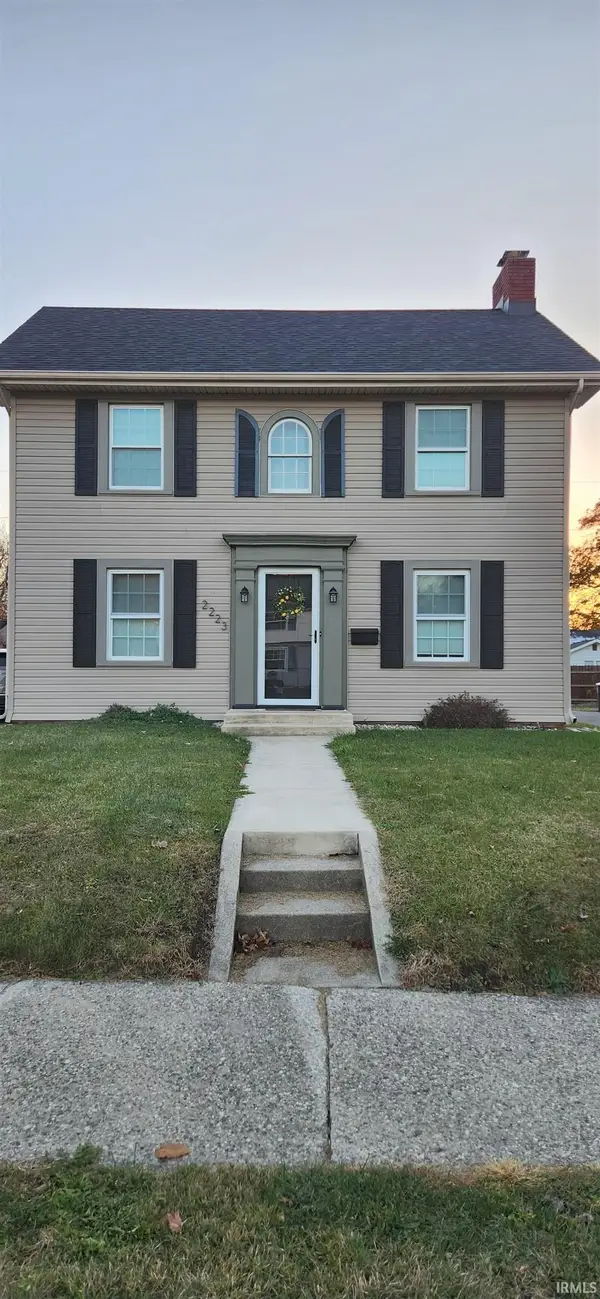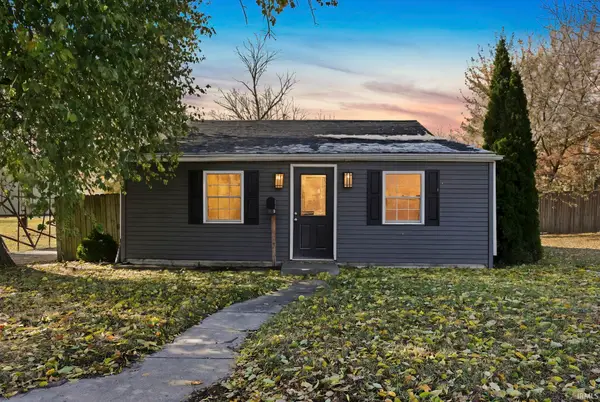1332 Pueblo Trail, Fort Wayne, IN 46845
Local realty services provided by:ERA First Advantage Realty, Inc.
1332 Pueblo Trail,Fort Wayne, IN 46845
$342,000
- 4 Beds
- 3 Baths
- 1,852 sq. ft.
- Single family
- Active
Listed by: brian burkey
Office: cornerstone realty group
MLS#:202545942
Source:Indiana Regional MLS
Price summary
- Price:$342,000
- Price per sq. ft.:$154.96
About this home
Welcome to 1332 Pueblo Trail, an exquisite 4-bedroom, 2.5-bathroom residence masterfully crafted by Lancia Homes, offering 1,852 square feet of refined living space. Nestled on a prime lot adjacent to the corner, this single-owner, smoke-free home combines modern elegance with practical functionality, perfect for today’s discerning buyer. Step through the front door or the expansive two-car garage onto luxurious vinyl planking that flows seamlessly throughout the home, creating a warm and cohesive aesthetic. The state-of-the-art Simplx Security Keypad, conveniently located near the entrance, ensures peace of mind, while the Bluetooth and WiFi-enabled Samsung kitchen appliances elevate daily living with smart technology. Thoughtful details include dedicated outlets in the under-stair storage closet for rechargeable cleaning appliances and a 30-amp outlet in the garage for added versatility. Upstairs, all four generously sized bedrooms provide a private retreat, complemented by a conveniently located laundry room. The primary suite is a true haven, featuring a spacious walk-in closet and a well-appointed en suite with a dedicated linen closet for effortless organization. Outside, the fully fenced backyard offers a secure and serene space for children and pets to play freely. Meticulously maintained and move-in ready, 1332 Pueblo Trail blends sophisticated design with modern conveniences, making it the ideal place to call home. Schedule your private tour today to experience this exceptional property firsthand.
Contact an agent
Home facts
- Year built:2023
- Listing ID #:202545942
- Added:1 day(s) ago
- Updated:November 14, 2025 at 03:45 AM
Rooms and interior
- Bedrooms:4
- Total bathrooms:3
- Full bathrooms:2
- Living area:1,852 sq. ft.
Heating and cooling
- Cooling:Central Air
- Heating:Forced Air, Gas
Structure and exterior
- Roof:Shingle
- Year built:2023
- Building area:1,852 sq. ft.
- Lot area:0.15 Acres
Schools
- High school:Carroll
- Middle school:Carroll
- Elementary school:Huntertown
Utilities
- Water:City
- Sewer:City
Finances and disclosures
- Price:$342,000
- Price per sq. ft.:$154.96
- Tax amount:$2,406
New listings near 1332 Pueblo Trail
- New
 $235,000Active3 beds 3 baths1,840 sq. ft.
$235,000Active3 beds 3 baths1,840 sq. ft.1201 Polo Run, Fort Wayne, IN 46825
MLS# 202545940Listed by: CENTURY 21 BRADLEY REALTY, INC - New
 $659,900Active5 beds 4 baths4,432 sq. ft.
$659,900Active5 beds 4 baths4,432 sq. ft.4318 Hatcher Pass, Fort Wayne, IN 46845
MLS# 202545934Listed by: COLDWELL BANKER REAL ESTATE GR - New
 $261,000Active3 beds 2 baths1,719 sq. ft.
$261,000Active3 beds 2 baths1,719 sq. ft.2223 Owaissa Way, Fort Wayne, IN 46809
MLS# 202545917Listed by: JOEL ESSEX REAL ESTATE, LLC - New
 $85,000Active2 beds 1 baths1,049 sq. ft.
$85,000Active2 beds 1 baths1,049 sq. ft.1331 Michigan Avenue, Fort Wayne, IN 46802
MLS# 202545922Listed by: MORKEN REAL ESTATE SERVICES, INC. - Open Sun, 12 to 2pmNew
 $249,900Active3 beds 2 baths1,282 sq. ft.
$249,900Active3 beds 2 baths1,282 sq. ft.3806 Pebblewood Place, Fort Wayne, IN 46804
MLS# 202545912Listed by: COLDWELL BANKER REAL ESTATE GROUP - New
 $40,000Active2 beds 1 baths720 sq. ft.
$40,000Active2 beds 1 baths720 sq. ft.3632 Logan Avenue, Fort Wayne, IN 46803
MLS# 202545893Listed by: KELLER WILLIAMS REALTY GROUP - Open Sat, 2 to 4pmNew
 $139,500Active3 beds 1 baths1,265 sq. ft.
$139,500Active3 beds 1 baths1,265 sq. ft.1109 W Packard Avenue, Fort Wayne, IN 46807
MLS# 202545904Listed by: COLDWELL BANKER REAL ESTATE GR - New
 $164,999Active2 beds 1 baths1,170 sq. ft.
$164,999Active2 beds 1 baths1,170 sq. ft.1801 Spy Run Avenue, Fort Wayne, IN 46805
MLS# 202545855Listed by: NORTH EASTERN GROUP REALTY - Open Sat, 2 to 4pmNew
 $285,000Active4 beds 2 baths2,464 sq. ft.
$285,000Active4 beds 2 baths2,464 sq. ft.2915 N Anthony Boulevard, Fort Wayne, IN 46805
MLS# 202545878Listed by: NORTH EASTERN GROUP REALTY
