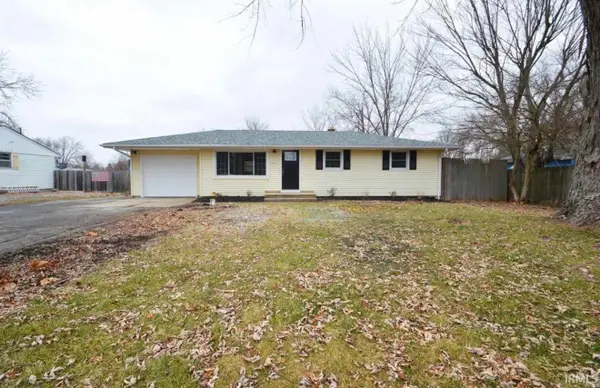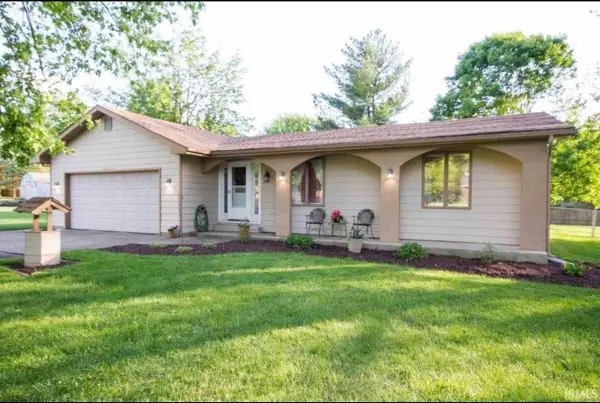1333 Zenos Boulevard, Fort Wayne, IN 46818
Local realty services provided by:ERA Crossroads
Upcoming open houses
- Sun, Feb 1501:00 pm - 05:00 pm
Listed by: elizabeth urschelOff: 260-399-1177
Office: century 21 bradley realty, inc
MLS#:202601695
Source:Indiana Regional MLS
Price summary
- Price:$384,900
- Price per sq. ft.:$222.1
- Monthly HOA dues:$40.83
About this home
Modern design with stunning pond views in Bentley Estates! This inviting home boasts 1,733 square feet of open-concept living space built by Granite Ridge Builders. Inside, you'll discover a spacious great room, designed to seamlessly connect with the custom kitchen. The kitchen showcases an island with a breakfast bar and quartz countertops, providing ample space for meal preparation and casual dining. An 8'x8' sliding glass door leads to the patio, perfect for outdoor entertaining. The primary bedroom suite offers a private bath and a walk-in closet. The home also includes: A flex room perfect for a home office, study, or playroom. Two spacious secondary bedrooms offering versatile spaces for guests or family members. A covered porch entryway that leads into a welcoming foyer for an elegant entrance. Hybrid polymer floor coating in the garage plus the garage is painted and trimmed.
Contact an agent
Home facts
- Year built:2024
- Listing ID #:202601695
- Added:463 day(s) ago
- Updated:February 10, 2026 at 04:34 PM
Rooms and interior
- Bedrooms:3
- Total bathrooms:2
- Full bathrooms:2
- Living area:1,733 sq. ft.
Heating and cooling
- Cooling:Central Air
- Heating:Forced Air
Structure and exterior
- Year built:2024
- Building area:1,733 sq. ft.
- Lot area:0.29 Acres
Schools
- High school:Homestead
- Middle school:Woodside
- Elementary school:Covington
Utilities
- Water:City
- Sewer:Public
Finances and disclosures
- Price:$384,900
- Price per sq. ft.:$222.1
- Tax amount:$64
New listings near 1333 Zenos Boulevard
- New
 $152,900Active3 beds 2 baths1,320 sq. ft.
$152,900Active3 beds 2 baths1,320 sq. ft.1701 Fairhill Road, Fort Wayne, IN 46808
MLS# 202604269Listed by: COLDWELL BANKER REAL ESTATE GROUP - New
 $215,900Active3 beds 2 baths1,228 sq. ft.
$215,900Active3 beds 2 baths1,228 sq. ft.4276 Werling Drive, Fort Wayne, IN 46806
MLS# 202604280Listed by: LIBERTY GROUP REALTY - New
 $434,900Active3 beds 2 baths2,125 sq. ft.
$434,900Active3 beds 2 baths2,125 sq. ft.846 Koehler Place, Fort Wayne, IN 46818
MLS# 202604254Listed by: MIKE THOMAS ASSOC., INC - Open Sun, 1 to 3pmNew
 $275,000Active2 beds 2 baths2,047 sq. ft.
$275,000Active2 beds 2 baths2,047 sq. ft.9536 Ledge Wood Court, Fort Wayne, IN 46804
MLS# 202604255Listed by: COLDWELL BANKER REAL ESTATE GR - New
 $157,900Active3 beds 4 baths1,436 sq. ft.
$157,900Active3 beds 4 baths1,436 sq. ft.1013 Stophlet Street, Fort Wayne, IN 46802
MLS# 202604218Listed by: CENTURY 21 BRADLEY REALTY, INC - New
 $364,900Active3 beds 2 baths1,607 sq. ft.
$364,900Active3 beds 2 baths1,607 sq. ft.1367 Kayenta Trail, Fort Wayne, IN 46815
MLS# 202604226Listed by: COLDWELL BANKER REAL ESTATE GROUP - Open Sun, 1 to 3pmNew
 $245,000Active4 beds 3 baths1,696 sq. ft.
$245,000Active4 beds 3 baths1,696 sq. ft.5708 Countess Dr, Fort Wayne, IN 46815
MLS# 202604234Listed by: NORTH EASTERN GROUP REALTY  $230,000Pending3 beds 1 baths1,440 sq. ft.
$230,000Pending3 beds 1 baths1,440 sq. ft.7303 Eby Road, Fort Wayne, IN 46835
MLS# 202604212Listed by: FORT WAYNE PROPERTY GROUP, LLC $285,000Pending3 beds 2 baths1,598 sq. ft.
$285,000Pending3 beds 2 baths1,598 sq. ft.8621 Samantha Drive, Fort Wayne, IN 46835
MLS# 202604214Listed by: FORT WAYNE PROPERTY GROUP, LLC- New
 $550,000Active1 beds 3 baths1,701 sq. ft.
$550,000Active1 beds 3 baths1,701 sq. ft.203 E Berry Street #805, Fort Wayne, IN 46802
MLS# 202604216Listed by: EXP REALTY, LLC

