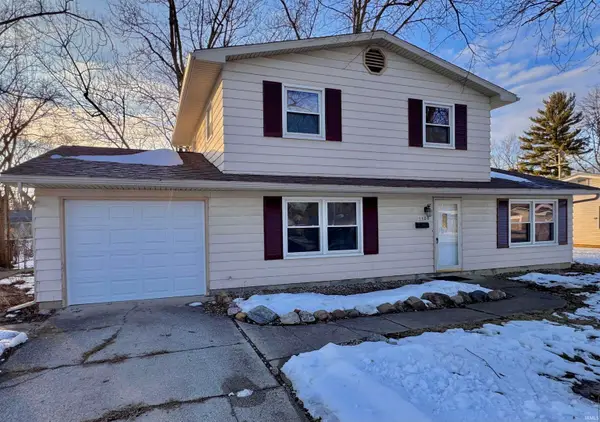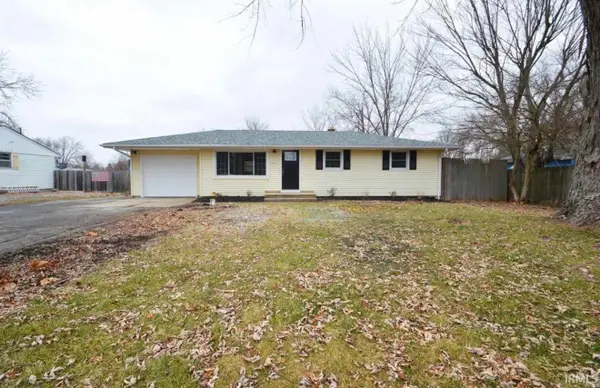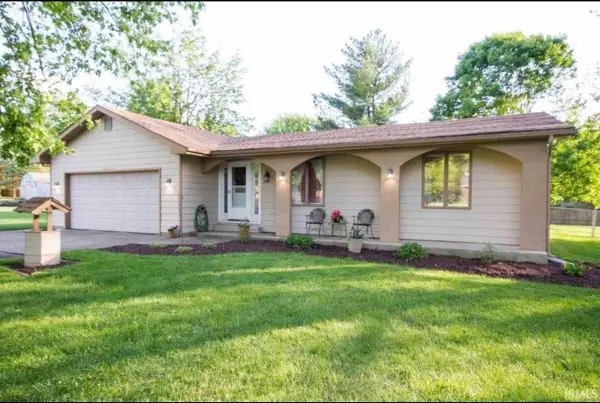13335 Jonus Boulevard, Fort Wayne, IN 46845
Local realty services provided by:ERA Crossroads
Listed by: tug pierson, judi pierson
Office: re/max results
MLS#:202339733
Source:Indiana Regional MLS
Price summary
- Price:$469,900
- Price per sq. ft.:$175.34
- Monthly HOA dues:$82.92
About this home
**"SUPER" OPEN HOUSE, Sunday 2/11/24, 1-3p ** Be home in time for the Super Bowl Game! Here you'll find style and comfort with an atmosphere of openness and warmth! Tired of looking at the same predictable floor plans? This home is situated on almost a 1/2 acre lot & offers a fresh, dynamic & unique floor plan with a mostly unfinished basement--ready to custom finish! Features you'll appreciate: Soaring Ceiling in the family room * Lofted landing at the top of the stairs * Rounded Corners on all three floors * Well-appointed Kitchen with GRANITE COUNTERTOPS, an ISLAND, Double Oven, STAINLESS APPLIANCES, Pantry and ceramic flooring * A seamlessly connection from Kitchen to Family Room, creating a harmonious flow, ideal for both entertaining and everyday living * An Attractive 2-WAY BRICK FIREPLACE, linking the family room and the light-filled SUNROOM. This sanctuary of natural light invites the outdoors in, complete with custom blinds for privacy and a sliding door leading to the deck, backyard fire pit, and a network of community sidewalks at the back of this property. Take advantage of the subdivision pool, a perfect spot to unwind on sunny days! The Owner’s Suite offers a tray ceiling, double sinks, full-step in shower, and a SPACIOUS WALK-IN CLOSET. The additional bedrooms are generously sized, offering comfort and privacy to all family members. Need a home office, nursery, or craft space? There’s an extra finished room upstairs, perfectly adaptable to your needs. Venture downstairs to the basement—a canvas of possibilities with 9’ ceilings and daylight block windows, a finished office space w/French doors, roughed-in plumbing for a future bath. Storage is never a concern, thanks to the abundance of space, ensuring your home remains clutter-free and organized. Spacious MAIN LEVEL LAUNDRY/MUDROOM with built-in cabinets and WASHER & DRYER make laundry day a breeze. Last but not least is the OVER-SIZED 3 CAR GARAGE with workshop!
Contact an agent
Home facts
- Year built:2006
- Listing ID #:202339733
- Added:838 day(s) ago
- Updated:February 12, 2024 at 01:15 AM
Rooms and interior
- Bedrooms:3
- Total bathrooms:3
- Full bathrooms:2
- Living area:2,680 sq. ft.
Heating and cooling
- Cooling:Central Air
- Heating:Forced Air, Gas
Structure and exterior
- Roof:Asphalt, Shingle
- Year built:2006
- Building area:2,680 sq. ft.
- Lot area:0.42 Acres
Schools
- High school:Carroll
- Middle school:Maple Creek
- Elementary school:Cedar Canyon
Utilities
- Water:City
- Sewer:City
Finances and disclosures
- Price:$469,900
- Price per sq. ft.:$175.34
- Tax amount:$2,675
New listings near 13335 Jonus Boulevard
- New
 $229,700Active3 beds 2 baths1,536 sq. ft.
$229,700Active3 beds 2 baths1,536 sq. ft.7308 Clemson Drive, Fort Wayne, IN 46819
MLS# 202604469Listed by: CENTURY 21 BRADLEY REALTY, INC - New
 $152,900Active3 beds 2 baths1,320 sq. ft.
$152,900Active3 beds 2 baths1,320 sq. ft.1701 Fairhill Road, Fort Wayne, IN 46808
MLS# 202604269Listed by: COLDWELL BANKER REAL ESTATE GROUP - New
 $215,900Active3 beds 2 baths1,228 sq. ft.
$215,900Active3 beds 2 baths1,228 sq. ft.4276 Werling Drive, Fort Wayne, IN 46806
MLS# 202604280Listed by: LIBERTY GROUP REALTY - New
 $434,900Active3 beds 2 baths2,125 sq. ft.
$434,900Active3 beds 2 baths2,125 sq. ft.846 Koehler Place, Fort Wayne, IN 46818
MLS# 202604254Listed by: MIKE THOMAS ASSOC., INC - Open Sun, 1 to 3pmNew
 $275,000Active2 beds 2 baths2,047 sq. ft.
$275,000Active2 beds 2 baths2,047 sq. ft.9536 Ledge Wood Court, Fort Wayne, IN 46804
MLS# 202604255Listed by: COLDWELL BANKER REAL ESTATE GR - New
 $157,900Active3 beds 4 baths1,436 sq. ft.
$157,900Active3 beds 4 baths1,436 sq. ft.1013 Stophlet Street, Fort Wayne, IN 46802
MLS# 202604218Listed by: CENTURY 21 BRADLEY REALTY, INC - New
 $364,900Active3 beds 2 baths1,607 sq. ft.
$364,900Active3 beds 2 baths1,607 sq. ft.1367 Kayenta Trail, Fort Wayne, IN 46815
MLS# 202604226Listed by: COLDWELL BANKER REAL ESTATE GROUP - Open Sun, 1 to 3pmNew
 $245,000Active4 beds 3 baths1,696 sq. ft.
$245,000Active4 beds 3 baths1,696 sq. ft.5708 Countess Dr, Fort Wayne, IN 46815
MLS# 202604234Listed by: NORTH EASTERN GROUP REALTY  $230,000Pending3 beds 1 baths1,440 sq. ft.
$230,000Pending3 beds 1 baths1,440 sq. ft.7303 Eby Road, Fort Wayne, IN 46835
MLS# 202604212Listed by: FORT WAYNE PROPERTY GROUP, LLC $285,000Pending3 beds 2 baths1,598 sq. ft.
$285,000Pending3 beds 2 baths1,598 sq. ft.8621 Samantha Drive, Fort Wayne, IN 46835
MLS# 202604214Listed by: FORT WAYNE PROPERTY GROUP, LLC

