13341 Leesburg Road, Fort Wayne, IN 46818
Local realty services provided by:ERA Crossroads
Listed by: evan rieckeCell: 260-466-0609
Office: encore sotheby's international realty
MLS#:202515244
Source:Indiana Regional MLS
Price summary
- Price:$1,849,000
- Price per sq. ft.:$296.89
About this home
A rare opportunity to own a private 16-acre estate just minutes from Fort Wayne’s north side featuring a custom-built 6-bedroom home, 5-acre stocked pond, heated in-ground pool, and 5-car heated garage. Located in Northwest Allen County Schools, with optional adjacent parcels expanding the property to over 33 acres. Designed by Frank Souder Interiors, this home blends timeless elegance with modern amenities. The main level offers coffered ceilings, gas fireplace, custom built-ins, and a chef’s kitchen with quartz countertops, high-end appliances, and a walk-in pantry. A hearth room with wood-burning fireplace and the primary suite both overlook the resort-style grounds. The main-floor office and three laundry stations add daily convenience. The finished walk-out lower level includes 3 bedrooms, 2 baths, a wet bar, and flexible living spaces. The covered deck features motorized screens, built-in heaters, grilling area, and hot tub space ideal for year-round entertaining. Stone paths lead to the heated pool and pavilion. Outbuildings include a 60x45 heated hangar with epoxy floors and 36’ hydraulic door, plus a 40x35 building - offering room for 15–20+ vehicles. Additional features: pickleball/basketball court, fire pit, chicken coop, irrigation system, and whole-home generator!
Contact an agent
Home facts
- Year built:2016
- Listing ID #:202515244
- Added:233 day(s) ago
- Updated:December 17, 2025 at 07:44 PM
Rooms and interior
- Bedrooms:6
- Total bathrooms:5
- Full bathrooms:4
- Living area:5,867 sq. ft.
Heating and cooling
- Cooling:Central Air
- Heating:Forced Air, Gas
Structure and exterior
- Roof:Shingle
- Year built:2016
- Building area:5,867 sq. ft.
- Lot area:15.99 Acres
Schools
- High school:Carroll
- Middle school:Carroll
- Elementary school:Arcola
Utilities
- Water:Well
- Sewer:Septic
Finances and disclosures
- Price:$1,849,000
- Price per sq. ft.:$296.89
- Tax amount:$13,393
New listings near 13341 Leesburg Road
- New
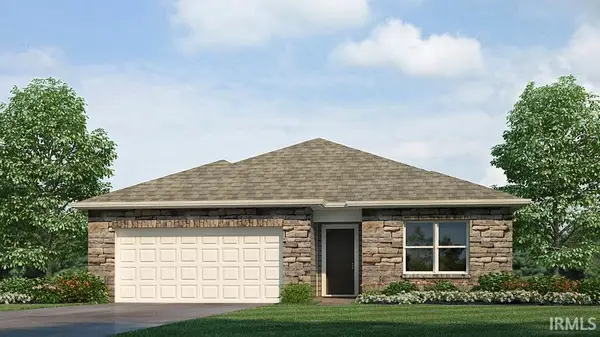 $340,170Active4 beds 2 baths1,771 sq. ft.
$340,170Active4 beds 2 baths1,771 sq. ft.6832 Jerome Park Place, Fort Wayne, IN 46835
MLS# 202549330Listed by: DRH REALTY OF INDIANA, LLC 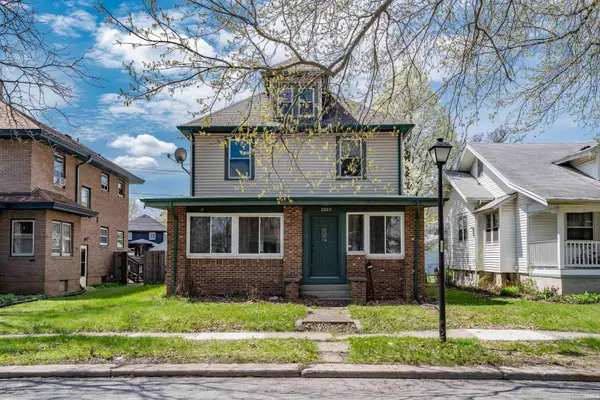 $175,000Pending4 beds 1 baths1,632 sq. ft.
$175,000Pending4 beds 1 baths1,632 sq. ft.2203 Crescent Avenue, Fort Wayne, IN 46805
MLS# 202549313Listed by: NORTH EASTERN GROUP REALTY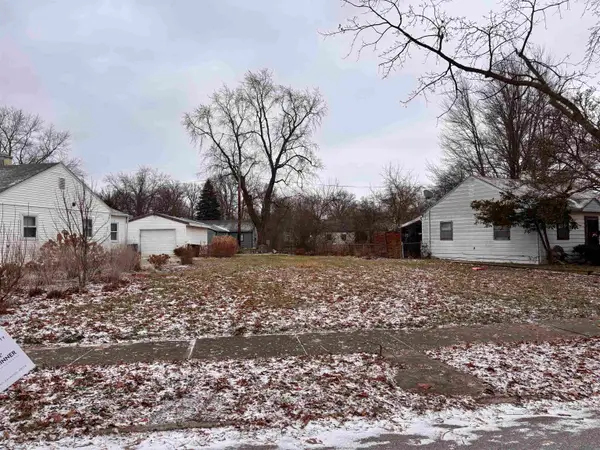 $5,000Pending0.15 Acres
$5,000Pending0.15 Acres4801 Smith Street, Fort Wayne, IN 46806
MLS# 202549315Listed by: COLDWELL BANKER REAL ESTATE GR- New
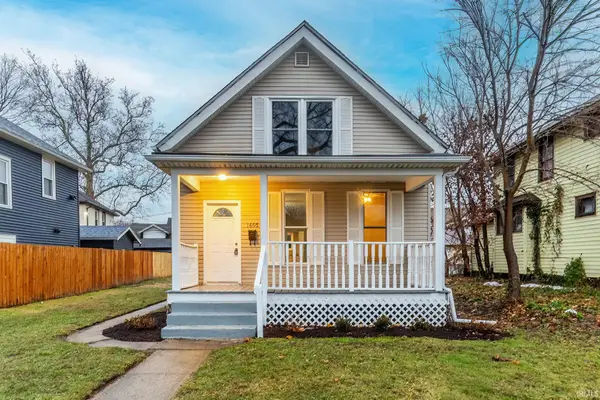 $155,000Active2 beds 1 baths1,123 sq. ft.
$155,000Active2 beds 1 baths1,123 sq. ft.1405 Oneida Street, Fort Wayne, IN 46805
MLS# 202549302Listed by: RE/MAX RESULTS - New
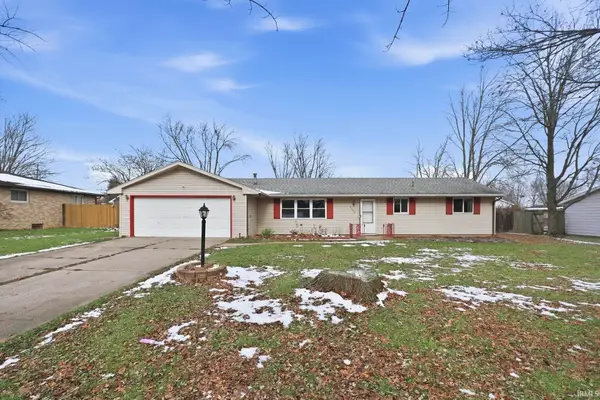 $209,900Active3 beds 2 baths1,398 sq. ft.
$209,900Active3 beds 2 baths1,398 sq. ft.3009 Stardale Drive, Fort Wayne, IN 46816
MLS# 202549301Listed by: JM REALTY ASSOCIATES, INC. - New
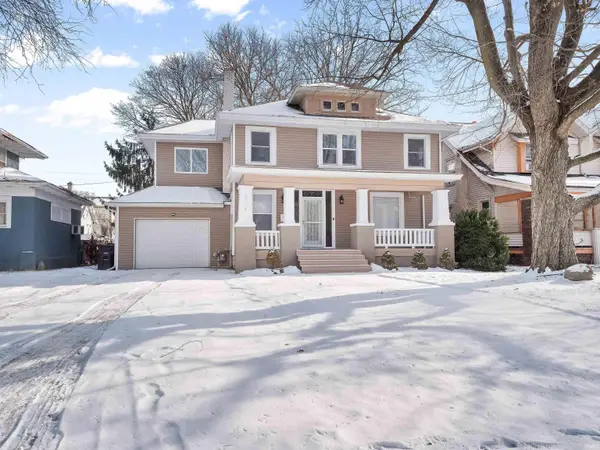 $309,900Active4 beds 2 baths2,088 sq. ft.
$309,900Active4 beds 2 baths2,088 sq. ft.2713 Fairfield Avenue, Fort Wayne, IN 46807
MLS# 202549293Listed by: ENCORE SOTHEBY'S INTERNATIONAL REALTY - New
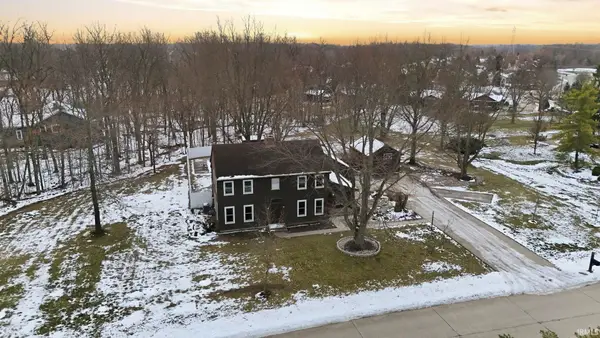 $330,000Active4 beds 3 baths2,220 sq. ft.
$330,000Active4 beds 3 baths2,220 sq. ft.5617 Sherington Road, Fort Wayne, IN 46814
MLS# 202549290Listed by: AGENCY & CO. REAL ESTATE - New
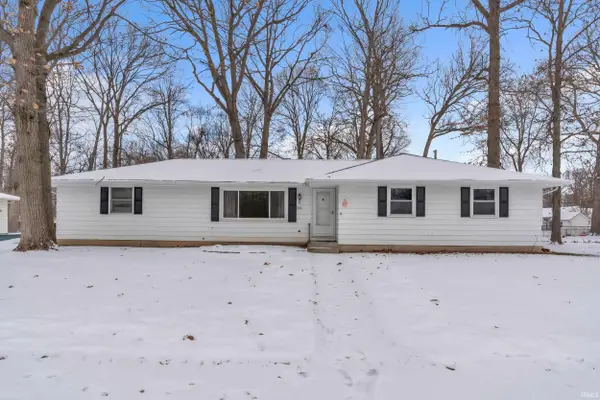 $219,995Active3 beds 2 baths1,160 sq. ft.
$219,995Active3 beds 2 baths1,160 sq. ft.2316 Lima Lane, Fort Wayne, IN 46818
MLS# 202549283Listed by: EXP REALTY, LLC - New
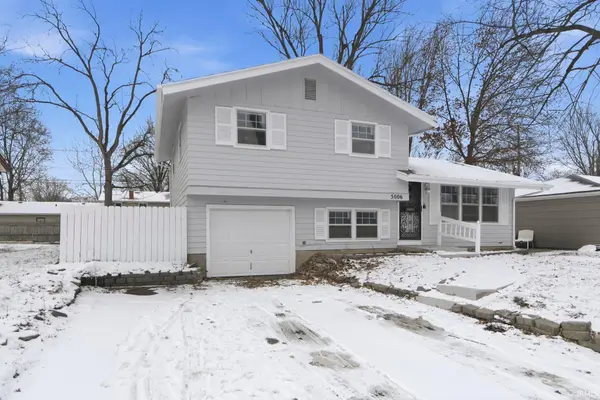 $194,500Active3 beds 2 baths1,344 sq. ft.
$194,500Active3 beds 2 baths1,344 sq. ft.5006 Hessen Cassel Road, Fort Wayne, IN 46806
MLS# 202549287Listed by: UPTOWN REALTY GROUP - New
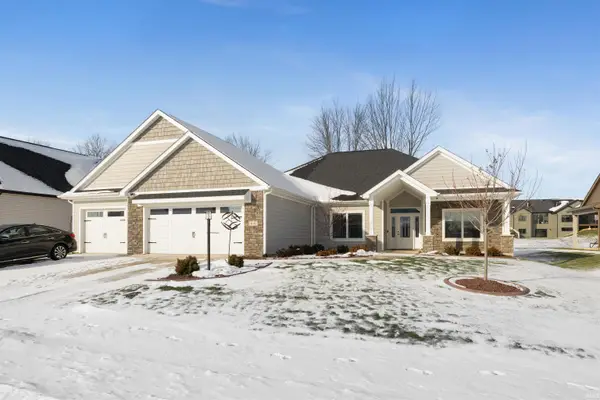 $509,900Active3 beds 3 baths2,434 sq. ft.
$509,900Active3 beds 3 baths2,434 sq. ft.641 Sandringham Pass, Fort Wayne, IN 46845
MLS# 202549265Listed by: CENTURY 21 BRADLEY REALTY, INC
