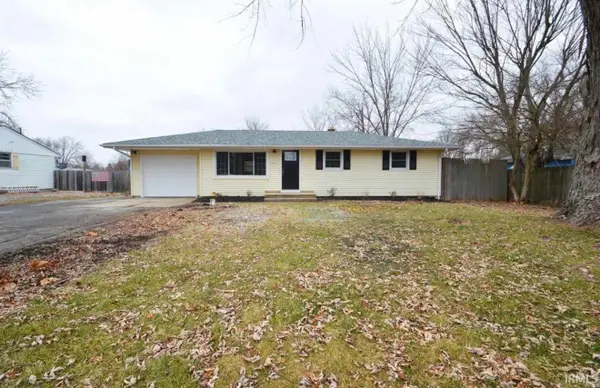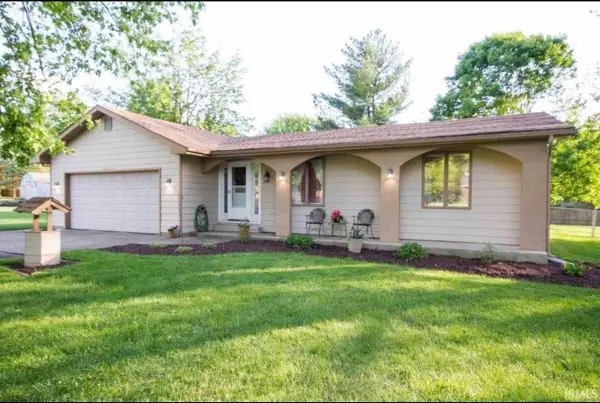13777 Aslan Passage, Fort Wayne, IN 46845
Local realty services provided by:ERA First Advantage Realty, Inc.
Listed by: wendy franceCell: 260-445-2062
Office: century 21 bradley realty, inc
MLS#:202512812
Source:Indiana Regional MLS
Price summary
- Price:$1,290,000
- Price per sq. ft.:$150.35
- Monthly HOA dues:$125
About this home
Discover elegance & modern comfort in this one of a kind home in Aslan Passage, ideal for those who appreciate both style and functionality. Situated on a serene 1 acre lot on the pond. Step inside to a breathtaking living area with soaring 22-foot ceilings & motorized blinds, perfect for cozy evenings by the fireplace. The gourmet kitchen is a chef's dream, boasting a vast 10-foot island & a hidden walk-in pantry that can accommodate an extra refrigerator & freezer. Adjacent to the kitchen, the dining area opens to a four-season sunroom, offering picturesque views year-round.The primary bedroom, conveniently located on the main floor, features a luxurious tile walk-in shower, dual vanity sinks, and an enormous closet with a dedicated laundry area. Upstairs, enjoy the convenience of a second laundry room, while each bedroom upstairs boasts its en suite, ensuring privacy and comfort for all. Entertainment options abound with a composite deck, a custom fire pit, and a fenced backyard for outdoor gatherings. For car enthusiasts, the oversized 6 garage comes with a built-in electric vehicle charger and stylish epoxy flooring.The fully finished walkout basement is a haven for relaxation and activities, featuring a bar, workout room, and additional space that can be converted into a bedroom. Experience the blend of luxury and practicality in your new home, where every detail adds comfort and style to daily living.
Contact an agent
Home facts
- Year built:2019
- Listing ID #:202512812
- Added:303 day(s) ago
- Updated:February 10, 2026 at 04:34 PM
Rooms and interior
- Bedrooms:5
- Total bathrooms:7
- Full bathrooms:5
- Living area:8,580 sq. ft.
Heating and cooling
- Cooling:Central Air
- Heating:Forced Air, Gas
Structure and exterior
- Roof:Asphalt
- Year built:2019
- Building area:8,580 sq. ft.
- Lot area:1.08 Acres
Schools
- High school:Carroll
- Middle school:Maple Creek
- Elementary school:Perry Hill
Utilities
- Water:City
- Sewer:City
Finances and disclosures
- Price:$1,290,000
- Price per sq. ft.:$150.35
- Tax amount:$14,761
New listings near 13777 Aslan Passage
- New
 $152,900Active3 beds 2 baths1,320 sq. ft.
$152,900Active3 beds 2 baths1,320 sq. ft.1701 Fairhill Road, Fort Wayne, IN 46808
MLS# 202604269Listed by: COLDWELL BANKER REAL ESTATE GROUP - New
 $215,900Active3 beds 2 baths1,228 sq. ft.
$215,900Active3 beds 2 baths1,228 sq. ft.4276 Werling Drive, Fort Wayne, IN 46806
MLS# 202604280Listed by: LIBERTY GROUP REALTY - New
 $434,900Active3 beds 2 baths2,125 sq. ft.
$434,900Active3 beds 2 baths2,125 sq. ft.846 Koehler Place, Fort Wayne, IN 46818
MLS# 202604254Listed by: MIKE THOMAS ASSOC., INC - Open Sun, 1 to 3pmNew
 $275,000Active2 beds 2 baths2,047 sq. ft.
$275,000Active2 beds 2 baths2,047 sq. ft.9536 Ledge Wood Court, Fort Wayne, IN 46804
MLS# 202604255Listed by: COLDWELL BANKER REAL ESTATE GR - New
 $157,900Active3 beds 4 baths1,436 sq. ft.
$157,900Active3 beds 4 baths1,436 sq. ft.1013 Stophlet Street, Fort Wayne, IN 46802
MLS# 202604218Listed by: CENTURY 21 BRADLEY REALTY, INC - New
 $364,900Active3 beds 2 baths1,607 sq. ft.
$364,900Active3 beds 2 baths1,607 sq. ft.1367 Kayenta Trail, Fort Wayne, IN 46815
MLS# 202604226Listed by: COLDWELL BANKER REAL ESTATE GROUP - Open Sun, 1 to 3pmNew
 $245,000Active4 beds 3 baths1,696 sq. ft.
$245,000Active4 beds 3 baths1,696 sq. ft.5708 Countess Dr, Fort Wayne, IN 46815
MLS# 202604234Listed by: NORTH EASTERN GROUP REALTY  $230,000Pending3 beds 1 baths1,440 sq. ft.
$230,000Pending3 beds 1 baths1,440 sq. ft.7303 Eby Road, Fort Wayne, IN 46835
MLS# 202604212Listed by: FORT WAYNE PROPERTY GROUP, LLC $285,000Pending3 beds 2 baths1,598 sq. ft.
$285,000Pending3 beds 2 baths1,598 sq. ft.8621 Samantha Drive, Fort Wayne, IN 46835
MLS# 202604214Listed by: FORT WAYNE PROPERTY GROUP, LLC- New
 $550,000Active1 beds 3 baths1,701 sq. ft.
$550,000Active1 beds 3 baths1,701 sq. ft.203 E Berry Street #805, Fort Wayne, IN 46802
MLS# 202604216Listed by: EXP REALTY, LLC

