1405 Windsor Road, Fort Wayne, IN 46825
Local realty services provided by:ERA Crossroads
1405 Windsor Road,Fort Wayne, IN 46825
$215,000
- 3 Beds
- 2 Baths
- 1,387 sq. ft.
- Single family
- Active
Listed by:joel griebelCell: 260-580-7614
Office:coldwell banker real estate gr
MLS#:202540469
Source:Indiana Regional MLS
Price summary
- Price:$215,000
- Price per sq. ft.:$98.04
About this home
This Craftsman-era Cape Cod home sits on a quiet, dead-end street just off Lima Road, close to restaurants, shops, and the Pufferbelly Trail! The home has 3 bedrooms, 1.5 baths, and a full unfinished dry basement. Original oak trim and hardwood floors run throughout the main living areas and bedrooms, highlighting its historic character. The Living Room features a beautiful Wood Fireplace Insert that remains, chimney and flue have been serviced and operate! The Kitchen has newer paint, and includes the appliances and newer 4-door Whirlpool fridge! The deep 0.45-acre lot w/ fully fenced back yard includes a wide gravel patio and multiple raised garden beds, and the front deck adds a relaxing space with a neighborhood view. A detached two-car garage provides practical storage and parking. Recent updates include a remodeled main bath (2021) with Tile floor and Marble-top Vanity, a standing-seam metal roof (2024), freshly refinished Hardwood Floors (9/25/25), and new exterior paint (2025). The full basement has been waterproofed and includes the workbench and built-in storage! The HE Furnace and Central Air have been recently serviced and were installed in 2013. The Shed behind the garage comes with several solar panels that power the lights inside. Behind the shed, the Sandbox as well as the Blackberry & Raspberry bushes remain! The detached garage has it's own sub-panel running from the house and includes a 240v outlet. The low-traffic street provides a peaceful setting without sacrificing convenience. This home combines historic charm, functional space, and a desirable location—an opportunity to own a move-in-ready property with character and outdoor space for entertaining and gardening!
Contact an agent
Home facts
- Year built:1920
- Listing ID #:202540469
- Added:1 day(s) ago
- Updated:October 06, 2025 at 11:45 PM
Rooms and interior
- Bedrooms:3
- Total bathrooms:2
- Full bathrooms:1
- Living area:1,387 sq. ft.
Heating and cooling
- Cooling:Attic Fan, Central Air
- Heating:Forced Air, Gas
Structure and exterior
- Roof:Metal
- Year built:1920
- Building area:1,387 sq. ft.
- Lot area:0.45 Acres
Schools
- High school:Northrop
- Middle school:Shawnee
- Elementary school:Washington
Utilities
- Water:City
- Sewer:City
Finances and disclosures
- Price:$215,000
- Price per sq. ft.:$98.04
- Tax amount:$2,201
New listings near 1405 Windsor Road
- New
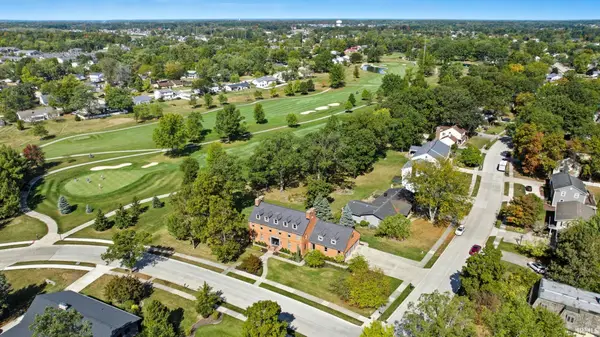 $899,900Active5 beds 6 baths4,600 sq. ft.
$899,900Active5 beds 6 baths4,600 sq. ft.1307 Old Lantern Trail, Fort Wayne, IN 46845
MLS# 202540477Listed by: MORKEN REAL ESTATE SERVICES, INC. - New
 $305,000Active4 beds 3 baths1,940 sq. ft.
$305,000Active4 beds 3 baths1,940 sq. ft.6821 Thamesford Drive, Fort Wayne, IN 46835
MLS# 202540475Listed by: MIKE THOMAS ASSOC., INC - New
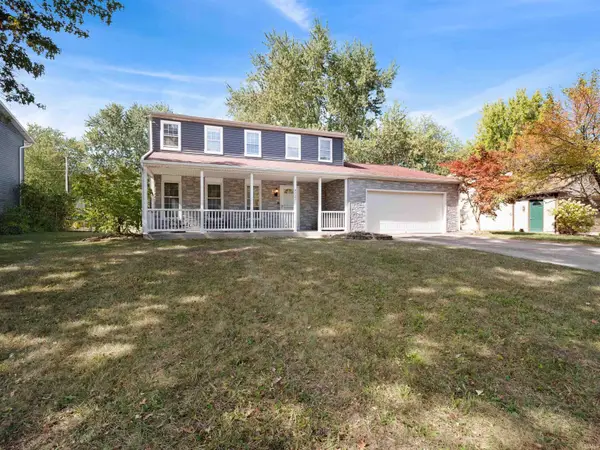 $275,000Active4 beds 3 baths2,524 sq. ft.
$275,000Active4 beds 3 baths2,524 sq. ft.4721 Ottawa Drive, Fort Wayne, IN 46835
MLS# 202540443Listed by: COLDWELL BANKER REAL ESTATE GROUP - New
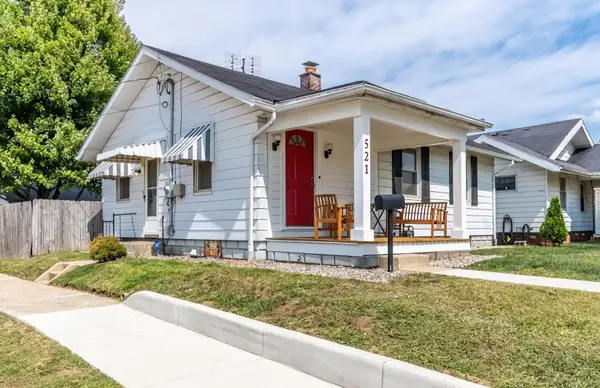 $159,900Active2 beds 1 baths937 sq. ft.
$159,900Active2 beds 1 baths937 sq. ft.521 Stadium Drive, Fort Wayne, IN 46805
MLS# 202540423Listed by: COLDWELL BANKER REAL ESTATE GR - New
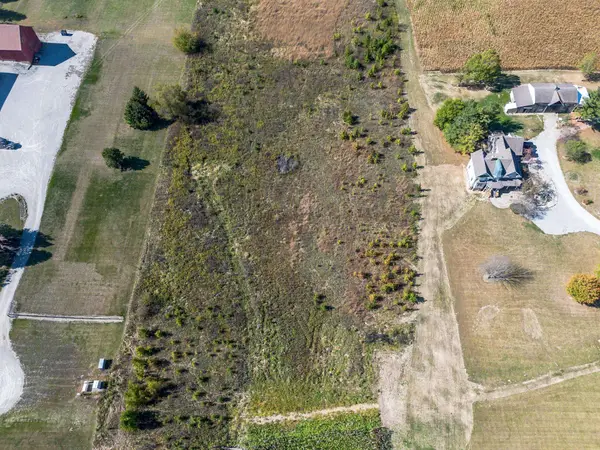 $170,000Active3.88 Acres
$170,000Active3.88 Acres8172 S 800 E-92, Fort Wayne, IN 46814
MLS# 202540433Listed by: COLDWELL BANKER REAL ESTATE GR - New
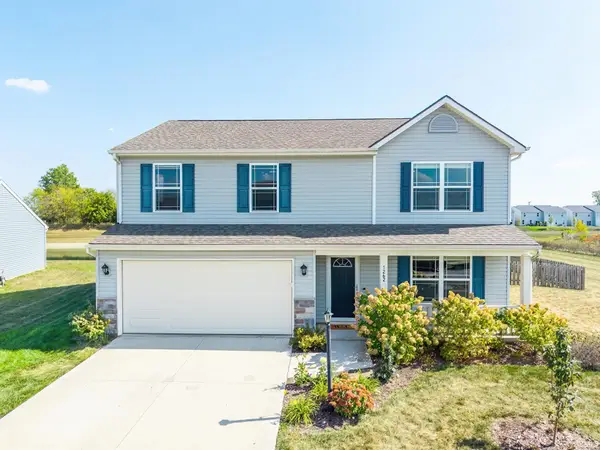 $315,000Active4 beds 3 baths2,020 sq. ft.
$315,000Active4 beds 3 baths2,020 sq. ft.1262 Hendrix Run, Fort Wayne, IN 46818
MLS# 202540402Listed by: REAL BROKER, LLC - New
 $251,900Active3 beds 2 baths1,695 sq. ft.
$251,900Active3 beds 2 baths1,695 sq. ft.5505 Maurane Drive, Fort Wayne, IN 46804
MLS# 202540396Listed by: BEER AND ASSOCIATES - New
 $250,000Active3 beds 3 baths1,678 sq. ft.
$250,000Active3 beds 3 baths1,678 sq. ft.7510 Sunderland Drive, Fort Wayne, IN 46835
MLS# 202540375Listed by: MIKE THOMAS ASSOC., INC - New
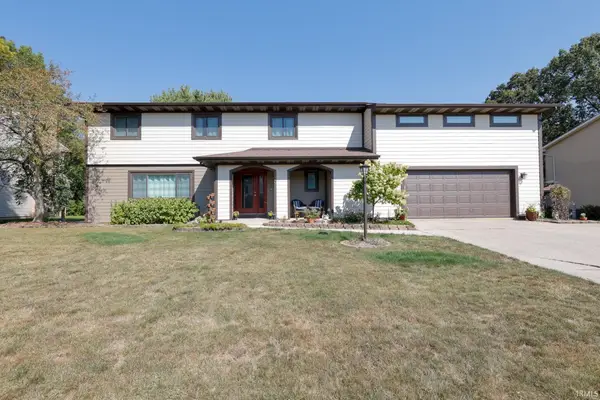 $392,500Active4 beds 3 baths4,060 sq. ft.
$392,500Active4 beds 3 baths4,060 sq. ft.1701 Ransom Drive, Fort Wayne, IN 46845
MLS# 202540363Listed by: WYSS REALTORS
