1407 Tamalpais Drive, Fort Wayne, IN 46818
Local realty services provided by:ERA Crossroads
Listed by: jerry starksOff: 260-969-2709
Office: jm realty associates, inc.
MLS#:202504274
Source:Indiana Regional MLS
Price summary
- Price:$369,900
- Price per sq. ft.:$219.79
- Monthly HOA dues:$29.17
About this home
Welcome to a market near you! This beautiful brand-new 3-bedroom, 2-bathroom ranch home is located in the highly sought-after Southwest Fort Wayne community. Thoughtfully designed by Starks Signature Homes, this home offers modern style, functionality, and quality craftsmanship. Inside, you'll find stylish interior lighting fixtures and ceiling fans, as well as spacious walk-in closets equipped with Closet Concepts systems for optimal organization. The primary bedroom features a signature accent wall, adding a unique touch to the space. Luxury vinyl flooring extends throughout the home, with plush carpeting in the bedrooms. The three-car garage provides ample space for multiple vehicles, tools, and extra storage. With its modern stone, black, and gray exterior, this home is a true showstopper. To give you peace of mind, this home comes with a 10-year structural warranty and a 2-year workmanship warranty. Don’t miss the opportunity to make this stunning home yours!
Contact an agent
Home facts
- Year built:2024
- Listing ID #:202504274
- Added:310 day(s) ago
- Updated:December 17, 2025 at 07:44 PM
Rooms and interior
- Bedrooms:3
- Total bathrooms:2
- Full bathrooms:2
- Living area:1,683 sq. ft.
Heating and cooling
- Cooling:Central Air
- Heating:Forced Air, Gas, Hot Water
Structure and exterior
- Year built:2024
- Building area:1,683 sq. ft.
- Lot area:0.31 Acres
Schools
- High school:Homestead
- Middle school:Woodside
- Elementary school:Deer Ridge
Utilities
- Water:City
- Sewer:City
Finances and disclosures
- Price:$369,900
- Price per sq. ft.:$219.79
New listings near 1407 Tamalpais Drive
- New
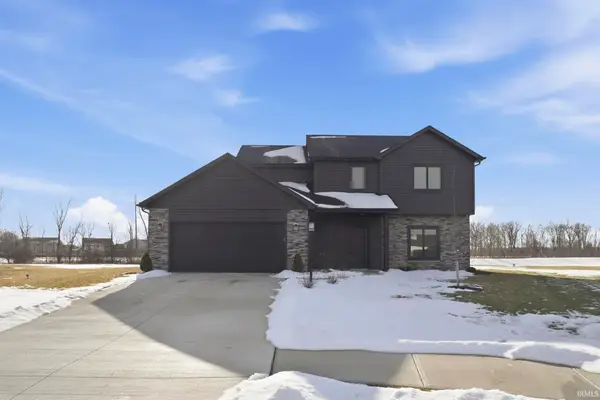 $379,900Active4 beds 3 baths1,776 sq. ft.
$379,900Active4 beds 3 baths1,776 sq. ft.805 Zenos Boulevard, Fort Wayne, IN 46818
MLS# 202549248Listed by: CENTURY 21 BRADLEY REALTY, INC - New
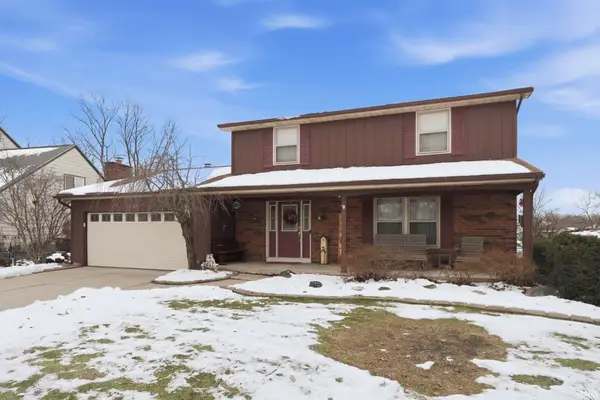 $259,900Active4 beds 3 baths2,401 sq. ft.
$259,900Active4 beds 3 baths2,401 sq. ft.8809 Voyager Drive, Fort Wayne, IN 46804
MLS# 202549251Listed by: MORKEN REAL ESTATE SERVICES, INC. - New
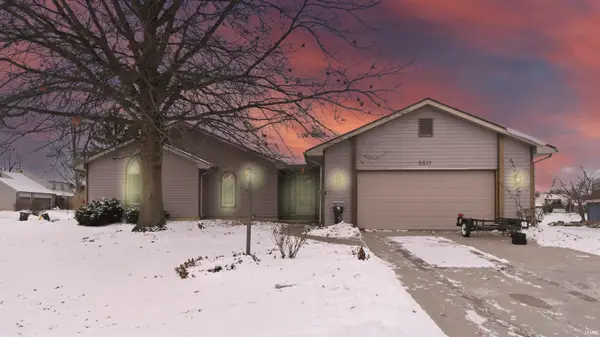 $317,500Active4 beds 2 baths3,200 sq. ft.
$317,500Active4 beds 2 baths3,200 sq. ft.5511 Quail Canyon Drive, Fort Wayne, IN 46835
MLS# 202549252Listed by: PERFECT LOCATION REALTY - New
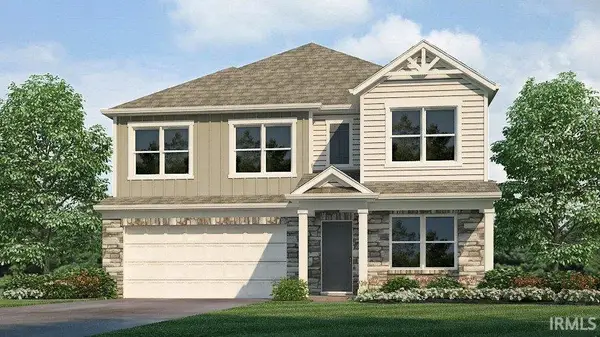 $373,600Active4 beds 3 baths2,346 sq. ft.
$373,600Active4 beds 3 baths2,346 sq. ft.12843 Watts Drive, Fort Wayne, IN 46818
MLS# 202549237Listed by: DRH REALTY OF INDIANA, LLC - New
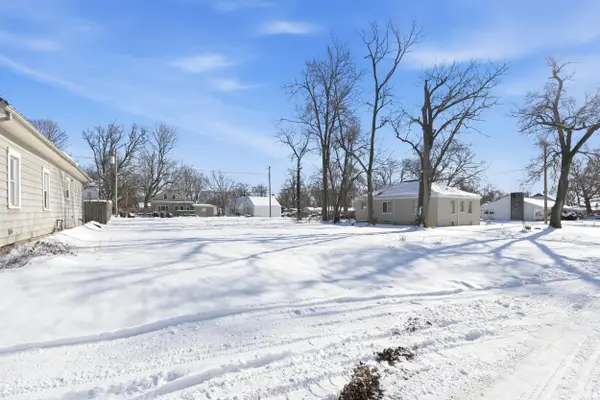 $38,000Active0.21 Acres
$38,000Active0.21 Acres4519 Avondale Drive, Fort Wayne, IN 46806
MLS# 202549241Listed by: MIKE THOMAS ASSOC., INC - New
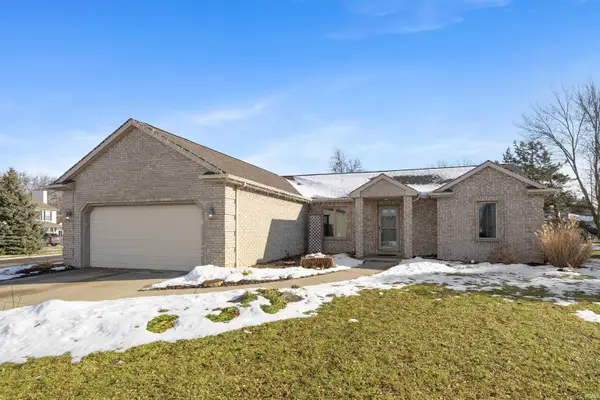 $299,900Active3 beds 3 baths2,516 sq. ft.
$299,900Active3 beds 3 baths2,516 sq. ft.9530 Mill Ridge Run, Fort Wayne, IN 46835
MLS# 202549231Listed by: CENTURY 21 BRADLEY REALTY, INC - New
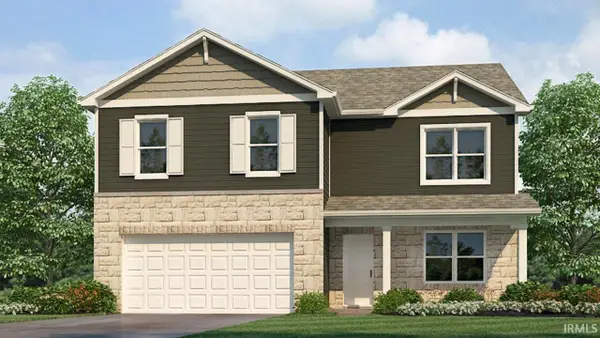 $386,555Active5 beds 3 baths2,600 sq. ft.
$386,555Active5 beds 3 baths2,600 sq. ft.12839 Watts Drive, Fort Wayne, IN 46818
MLS# 202549234Listed by: DRH REALTY OF INDIANA, LLC - New
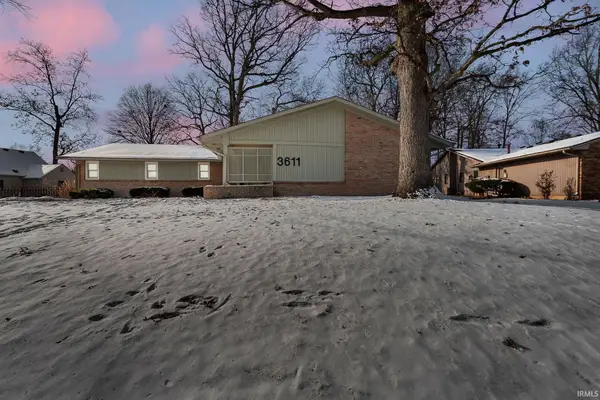 $297,000Active4 beds 3 baths3,038 sq. ft.
$297,000Active4 beds 3 baths3,038 sq. ft.3611 Deer Cove, Fort Wayne, IN 46815
MLS# 202549212Listed by: CENTURY 21 BRADLEY REALTY, INC - New
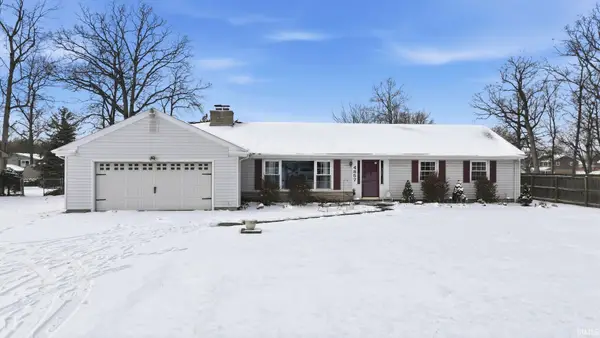 $149,000Active4 beds 2 baths1,684 sq. ft.
$149,000Active4 beds 2 baths1,684 sq. ft.4857 Reed Road, Fort Wayne, IN 46835
MLS# 202549213Listed by: MIKE THOMAS ASSOCIATES, INC. - New
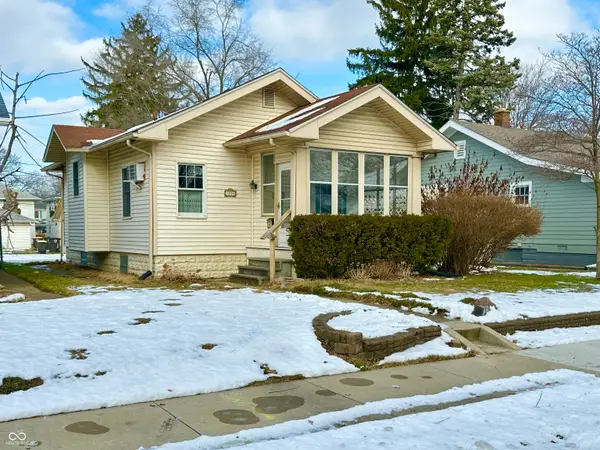 $70,000Active1 beds 2 baths713 sq. ft.
$70,000Active1 beds 2 baths713 sq. ft.1711 Cody Avenue, Fort Wayne, IN 46805
MLS# 22077153Listed by: SCHEERER MCCULLOCH AUCTIONEERS
