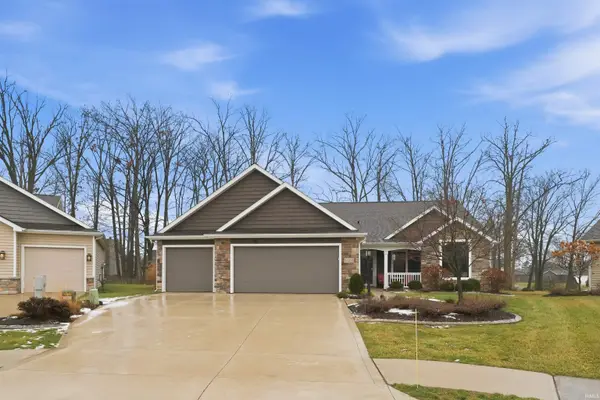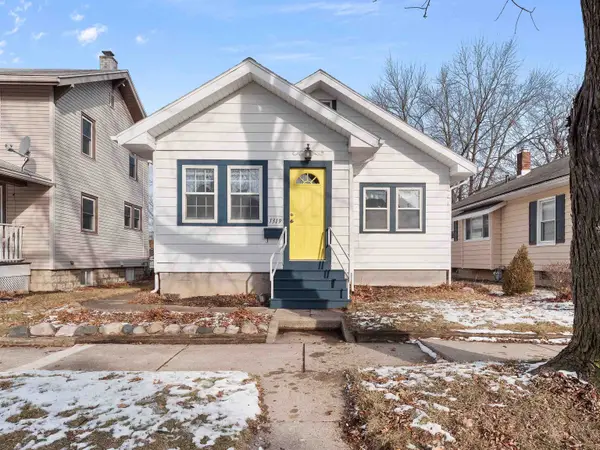1410 Lake Forest Drive, Fort Wayne, IN 46815
Local realty services provided by:ERA Crossroads
1410 Lake Forest Drive,Fort Wayne, IN 46815
$207,400
- 3 Beds
- 3 Baths
- - sq. ft.
- Single family
- Sold
Listed by: brian hartzog, jennifer hartzog
Office: realtyflex of n.e. indiana llc.
MLS#:202537526
Source:Indiana Regional MLS
Sorry, we are unable to map this address
Price summary
- Price:$207,400
About this home
Welcome to this spacious ranch style home with over 1500 square feet. This home boosts two spacious living areas perfect for gatherings. The large living room offers views of the fenced backyard and is full of abundant natural light. The kitchen has a separate nook/dining area leading to the family room. The dining area has a pass-through view of the cozy family room which gives an open concept feeling. The family room offers a brick fireplace with sliding doors that lead to the concrete patio and private sitting area. Conveniently located off the family room, is the half bathroom and laundry area. The primary bedroom has a full bathroom. Bedrooms two and three are nice sized and located near the second full bathroom. The oversized garage is perfect for all your needs. Updates include all new carpet, new kitchen flooring, new range, new refrigerator and freshly painted ceilings and walls. Great neighborhood that is close to shopping, dining, schools and walking trails. Schedule your showing today. You could be settled into this great home for the holidays!!
Contact an agent
Home facts
- Year built:1965
- Listing ID #:202537526
- Added:112 day(s) ago
- Updated:January 08, 2026 at 07:35 AM
Rooms and interior
- Bedrooms:3
- Total bathrooms:3
- Full bathrooms:2
Heating and cooling
- Cooling:Central Air
- Heating:Gas, Hot Water
Structure and exterior
- Year built:1965
Schools
- High school:Snider
- Middle school:Blackhawk
- Elementary school:Haley
Utilities
- Water:City
- Sewer:City
Finances and disclosures
- Price:$207,400
- Tax amount:$4,323
New listings near 1410 Lake Forest Drive
- Open Fri, 5 to 7pmNew
 $545,000Active4 beds 4 baths4,015 sq. ft.
$545,000Active4 beds 4 baths4,015 sq. ft.2001 Calais Road, Fort Wayne, IN 46814
MLS# 202600691Listed by: CENTURY 21 BRADLEY REALTY, INC - New
 $267,900Active3 beds 2 baths2,481 sq. ft.
$267,900Active3 beds 2 baths2,481 sq. ft.2211 Lima Lane, Fort Wayne, IN 46818
MLS# 202600686Listed by: NORTH EASTERN GROUP REALTY - New
 $380,675Active4 beds 3 baths2,346 sq. ft.
$380,675Active4 beds 3 baths2,346 sq. ft.7649 Haven Boulevard, Fort Wayne, IN 46804
MLS# 202600687Listed by: DRH REALTY OF INDIANA, LLC - New
 $265,000Active3 beds 3 baths1,714 sq. ft.
$265,000Active3 beds 3 baths1,714 sq. ft.1007 Woodland Springs Place, Fort Wayne, IN 46825
MLS# 202600676Listed by: NORTH EASTERN GROUP REALTY - Open Sun, 2 to 4pmNew
 $424,900Active3 beds 3 baths2,239 sq. ft.
$424,900Active3 beds 3 baths2,239 sq. ft.11203 Belleharbour Cove, Fort Wayne, IN 46845
MLS# 202600652Listed by: MIKE THOMAS ASSOC., INC - New
 $319,900Active3 beds 2 baths1,449 sq. ft.
$319,900Active3 beds 2 baths1,449 sq. ft.13635 Copper Strike Pass, Fort Wayne, IN 46845
MLS# 202600628Listed by: BLAKE REALTY - New
 $132,200Active3 beds 1 baths1,072 sq. ft.
$132,200Active3 beds 1 baths1,072 sq. ft.2010 Oxford Street, Fort Wayne, IN 46806
MLS# 202600607Listed by: CASH FOR KEYS, LLC - New
 $10,000Active0.08 Acres
$10,000Active0.08 Acres214 W Williams Street, Fort Wayne, IN 46802
MLS# 202600608Listed by: REALTY OF AMERICA LLC - New
 $342,500Active3 beds 2 baths1,787 sq. ft.
$342,500Active3 beds 2 baths1,787 sq. ft.10209 Coverdale Road, Fort Wayne, IN 46809
MLS# 202600594Listed by: NORTH EASTERN GROUP REALTY - New
 $159,900Active3 beds 2 baths1,877 sq. ft.
$159,900Active3 beds 2 baths1,877 sq. ft.1319 Lynn Avenue, Fort Wayne, IN 46805
MLS# 202600575Listed by: COLDWELL BANKER REAL ESTATE GR
