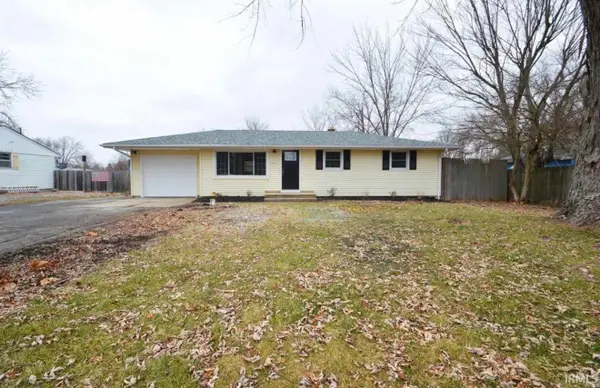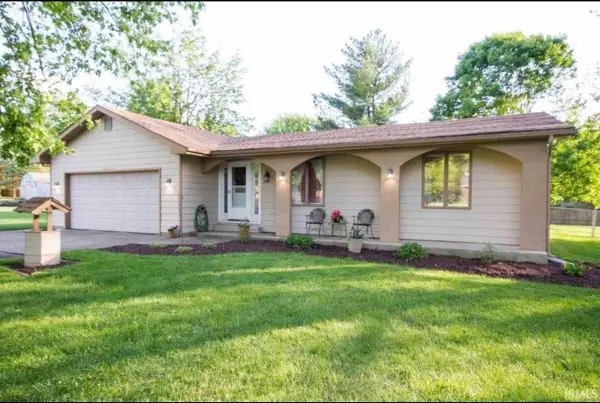14104 Sandstone Drive, Fort Wayne, IN 46814
Local realty services provided by:ERA Crossroads
14104 Sandstone Drive,Fort Wayne, IN 46814
$559,900
- 3 Beds
- 4 Baths
- 4,410 sq. ft.
- Single family
- Active
Listed by: richard fletcher
Office: north eastern group realty
MLS#:202339026
Source:Indiana Regional MLS
Price summary
- Price:$559,900
- Price per sq. ft.:$126.96
- Monthly HOA dues:$37.5
About this home
Stunning 1-1/2 Story On Full Finished Basement In SW Allen's Prestigous Bridgewater! Beautiful Hardwood Flooring And Natural Woodwork Greet You Upon Entering The Two-Story Foyer. The Main Level Has A Well Appointed Master Bedroom Suite w/ Jetted Tub-Walk-in Closet-Dual Sinks, A Formal Dining Room, Vaulted Great Room w/ Floor to Ceiling Stone Fireplace, 3 Seasons Room, Laundry, Half Bath, Dining Nook And A Gourmet Kitchen w/ Custom Cabinetry, Solid Surface Counters, Tile Backsplash & Floors, Stainless Appliances And More! Upstairs You'll Enjoy Two Large Bedrooms, A Full Bath And An Office (possible 3rd BR) W/ A Walk-In Attic! Downstairs You'll Be Blown Away By The Incredible Bar Area, Family Room w/ 2nd Gas Fireplace w/ Stone Surround, Rec Area w/ Wall Of Built-In Shelving, 3rd Full Bath And More Storage. Outside You'll Have A Hard Time Deciding Whether To Enjoy The Professionally Landscaped Property From The Enormous Covered Front Porch Or From The Private Stamped Concrete Rear Patio - So Take Time To Enjoy Both On Your Personal Tour! Don't Wait, Call Today!
Contact an agent
Home facts
- Year built:2007
- Listing ID #:202339026
- Added:842 day(s) ago
- Updated:December 11, 2023 at 06:04 PM
Rooms and interior
- Bedrooms:3
- Total bathrooms:4
- Full bathrooms:3
- Living area:4,410 sq. ft.
Heating and cooling
- Cooling:Central Air
- Heating:Forced Air, Gas
Structure and exterior
- Roof:Shingle
- Year built:2007
- Building area:4,410 sq. ft.
- Lot area:0.42 Acres
Schools
- High school:Homestead
- Middle school:Woodside
- Elementary school:Covington
Utilities
- Water:City
- Sewer:City
Finances and disclosures
- Price:$559,900
- Price per sq. ft.:$126.96
- Tax amount:$3,178
New listings near 14104 Sandstone Drive
- New
 $152,900Active3 beds 2 baths1,320 sq. ft.
$152,900Active3 beds 2 baths1,320 sq. ft.1701 Fairhill Road, Fort Wayne, IN 46808
MLS# 202604269Listed by: COLDWELL BANKER REAL ESTATE GROUP - New
 $215,900Active3 beds 2 baths1,228 sq. ft.
$215,900Active3 beds 2 baths1,228 sq. ft.4276 Werling Drive, Fort Wayne, IN 46806
MLS# 202604280Listed by: LIBERTY GROUP REALTY - New
 $434,900Active3 beds 2 baths2,125 sq. ft.
$434,900Active3 beds 2 baths2,125 sq. ft.846 Koehler Place, Fort Wayne, IN 46818
MLS# 202604254Listed by: MIKE THOMAS ASSOC., INC - Open Sun, 1 to 3pmNew
 $275,000Active2 beds 2 baths2,047 sq. ft.
$275,000Active2 beds 2 baths2,047 sq. ft.9536 Ledge Wood Court, Fort Wayne, IN 46804
MLS# 202604255Listed by: COLDWELL BANKER REAL ESTATE GR - New
 $157,900Active3 beds 4 baths1,436 sq. ft.
$157,900Active3 beds 4 baths1,436 sq. ft.1013 Stophlet Street, Fort Wayne, IN 46802
MLS# 202604218Listed by: CENTURY 21 BRADLEY REALTY, INC - New
 $364,900Active3 beds 2 baths1,607 sq. ft.
$364,900Active3 beds 2 baths1,607 sq. ft.1367 Kayenta Trail, Fort Wayne, IN 46815
MLS# 202604226Listed by: COLDWELL BANKER REAL ESTATE GROUP - Open Sun, 1 to 3pmNew
 $245,000Active4 beds 3 baths1,696 sq. ft.
$245,000Active4 beds 3 baths1,696 sq. ft.5708 Countess Dr, Fort Wayne, IN 46815
MLS# 202604234Listed by: NORTH EASTERN GROUP REALTY  $230,000Pending3 beds 1 baths1,440 sq. ft.
$230,000Pending3 beds 1 baths1,440 sq. ft.7303 Eby Road, Fort Wayne, IN 46835
MLS# 202604212Listed by: FORT WAYNE PROPERTY GROUP, LLC $285,000Pending3 beds 2 baths1,598 sq. ft.
$285,000Pending3 beds 2 baths1,598 sq. ft.8621 Samantha Drive, Fort Wayne, IN 46835
MLS# 202604214Listed by: FORT WAYNE PROPERTY GROUP, LLC- New
 $550,000Active1 beds 3 baths1,701 sq. ft.
$550,000Active1 beds 3 baths1,701 sq. ft.203 E Berry Street #805, Fort Wayne, IN 46802
MLS# 202604216Listed by: EXP REALTY, LLC

