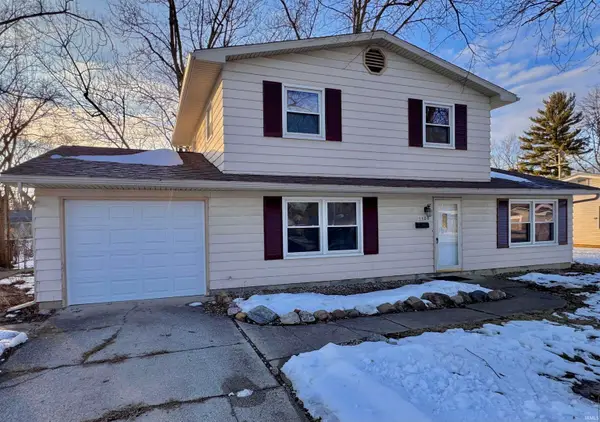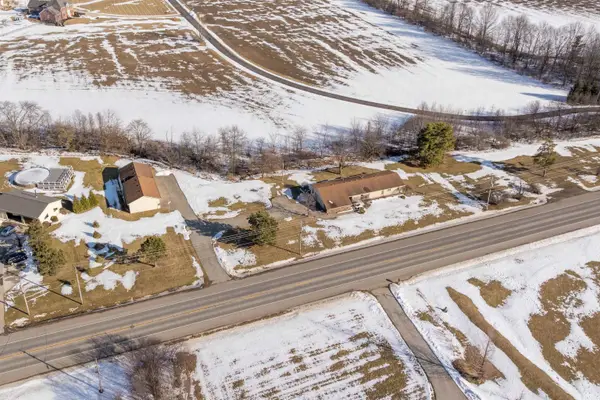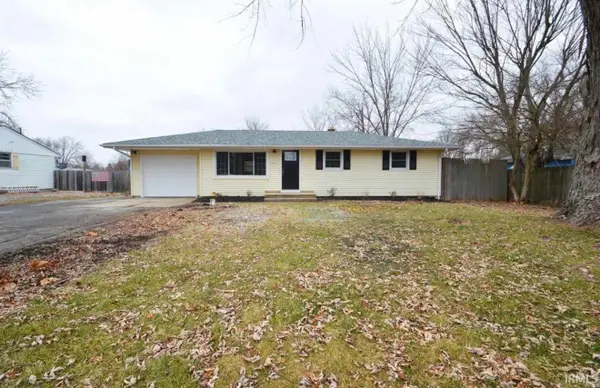14117 Hughies Cove, Fort Wayne, IN 46845
Local realty services provided by:ERA First Advantage Realty, Inc.
Listed by: frank sheplerCell: 260-438-6172
Office: century 21 bradley realty, inc
MLS#:202602407
Source:Indiana Regional MLS
Price summary
- Price:$429,900
- Price per sq. ft.:$221.03
About this home
Welcome to The Cottages at Copper Creek. The Cottage Series by Majestic Homes offers 10 floor plans, 5 Exterior color packages, and many wonderful standards that can only be found in the Cottage Series. This home is situated on a beautiful pond lot and offers 1,945 sq/ft of living area, a 759 sq/ft garage, 3 bedrooms, a 2 way fireplace between the Great Room & Sunroom, a dining room, a spacious kitchen w/quartz countertops, Soft close drawers & doors, custom D & B cabinets, and a walk in pantry. The master bedroom offers a trey ceiling w/recessed lighting, a spacious walk in closet with Closet Concepts storage, a tiled walk in shower, and double vanity and a wonderful view of the pond. Beautiful LVP flooring dominates this home, with carpet in the 3 bedrooms. This home offers all of the standards that Majestic is known for along with minimum threshold entries from the garage and back patio, comfort height toilets, floor plug in the great room, a large laundry room w/a utility sink, a 3 car garage, Curb cut, floored attic storage, Frigidaire Gallery Series Appliances, and more.
Contact an agent
Home facts
- Year built:2025
- Listing ID #:202602407
- Added:230 day(s) ago
- Updated:February 10, 2026 at 08:36 AM
Rooms and interior
- Bedrooms:3
- Total bathrooms:2
- Full bathrooms:2
- Living area:1,945 sq. ft.
Heating and cooling
- Cooling:Central Air
- Heating:Forced Air, Gas
Structure and exterior
- Year built:2025
- Building area:1,945 sq. ft.
- Lot area:0.25 Acres
Schools
- High school:Carroll
- Middle school:Carroll
- Elementary school:Huntertown
Utilities
- Water:City
- Sewer:City
Finances and disclosures
- Price:$429,900
- Price per sq. ft.:$221.03
- Tax amount:$750
New listings near 14117 Hughies Cove
- New
 $229,700Active3 beds 2 baths1,536 sq. ft.
$229,700Active3 beds 2 baths1,536 sq. ft.7308 Clemson Drive, Fort Wayne, IN 46819
MLS# 202604469Listed by: CENTURY 21 BRADLEY REALTY, INC - Open Fri, 4 to 6pmNew
 $349,999Active4 beds 2 baths1,736 sq. ft.
$349,999Active4 beds 2 baths1,736 sq. ft.7348 Schwartz Road, Fort Wayne, IN 46835
MLS# 202604451Listed by: CENTURY 21 BRADLEY REALTY, INC - New
 $152,900Active3 beds 2 baths1,320 sq. ft.
$152,900Active3 beds 2 baths1,320 sq. ft.1701 Fairhill Road, Fort Wayne, IN 46808
MLS# 202604269Listed by: COLDWELL BANKER REAL ESTATE GROUP - New
 $215,900Active3 beds 2 baths1,228 sq. ft.
$215,900Active3 beds 2 baths1,228 sq. ft.4276 Werling Drive, Fort Wayne, IN 46806
MLS# 202604280Listed by: LIBERTY GROUP REALTY - New
 $434,900Active3 beds 2 baths2,125 sq. ft.
$434,900Active3 beds 2 baths2,125 sq. ft.846 Koehler Place, Fort Wayne, IN 46818
MLS# 202604254Listed by: MIKE THOMAS ASSOC., INC - Open Sun, 1 to 3pmNew
 $275,000Active2 beds 2 baths2,047 sq. ft.
$275,000Active2 beds 2 baths2,047 sq. ft.9536 Ledge Wood Court, Fort Wayne, IN 46804
MLS# 202604255Listed by: COLDWELL BANKER REAL ESTATE GR - New
 $157,900Active3 beds 4 baths1,436 sq. ft.
$157,900Active3 beds 4 baths1,436 sq. ft.1013 Stophlet Street, Fort Wayne, IN 46802
MLS# 202604218Listed by: CENTURY 21 BRADLEY REALTY, INC - New
 $364,900Active3 beds 2 baths1,607 sq. ft.
$364,900Active3 beds 2 baths1,607 sq. ft.1367 Kayenta Trail, Fort Wayne, IN 46815
MLS# 202604226Listed by: COLDWELL BANKER REAL ESTATE GROUP - Open Sun, 1 to 3pmNew
 $245,000Active4 beds 3 baths1,696 sq. ft.
$245,000Active4 beds 3 baths1,696 sq. ft.5708 Countess Dr, Fort Wayne, IN 46815
MLS# 202604234Listed by: NORTH EASTERN GROUP REALTY  $230,000Pending3 beds 1 baths1,440 sq. ft.
$230,000Pending3 beds 1 baths1,440 sq. ft.7303 Eby Road, Fort Wayne, IN 46835
MLS# 202604212Listed by: FORT WAYNE PROPERTY GROUP, LLC

