1412 Shingle Oak Point, Fort Wayne, IN 46814
Local realty services provided by:ERA First Advantage Realty, Inc.
Upcoming open houses
- Sun, Nov 0201:00 pm - 02:00 pm
Listed by:taylor wilburnOff: 260-356-3911
Office:ness bros. realtors & auctioneers
MLS#:202543137
Source:Indiana Regional MLS
Price summary
- Price:$596,300
- Price per sq. ft.:$134
- Monthly HOA dues:$206.33
About this home
- Open House Sunday, Nov. 2nd from 1-2PM. - Experience the perfect blend of luxury and comfort in this stunning four-bedroom, four-bath villa overlooking a serene pond. Enjoy tall ceilings, an open layout, and abundant natural light throughout. The gourmet kitchen with premium appliances opens to an extended deck, ideal for entertaining. The primary suite offers private deck access and peaceful views. The walk-out basement features a kitchenette, two spacious living areas, a second fireplace, and a private entrance—perfect for guests or multigenerational living. Smart features include a whole-home intercom, central vacuum, Generac generator, and updated mechanicals. Outside, relax on the deck or patio and enjoy direct access to scenic trails. HOA covers lawn care, landscaping, snow removal, and maintenance notifications, ensuring ease of living. A rare opportunity for refined villa living with unmatched comfort and style. Please see the attached documents for a more detailed list of the amenities this home has to offer.
Contact an agent
Home facts
- Year built:1996
- Listing ID #:202543137
- Added:4 day(s) ago
- Updated:October 27, 2025 at 03:19 PM
Rooms and interior
- Bedrooms:4
- Total bathrooms:4
- Full bathrooms:4
- Living area:4,450 sq. ft.
Heating and cooling
- Cooling:Central Air
- Heating:Forced Air, Gas
Structure and exterior
- Year built:1996
- Building area:4,450 sq. ft.
Schools
- High school:Homestead
- Middle school:Woodside
- Elementary school:Deer Ridge
Utilities
- Water:City
- Sewer:City
Finances and disclosures
- Price:$596,300
- Price per sq. ft.:$134
- Tax amount:$5,714
New listings near 1412 Shingle Oak Point
- New
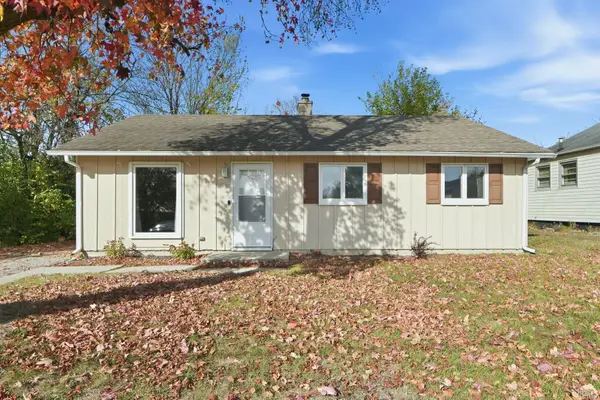 $147,000Active3 beds 1 baths888 sq. ft.
$147,000Active3 beds 1 baths888 sq. ft.722 Russell Avenue, Fort Wayne, IN 46808
MLS# 202543661Listed by: NORTH EASTERN GROUP REALTY - New
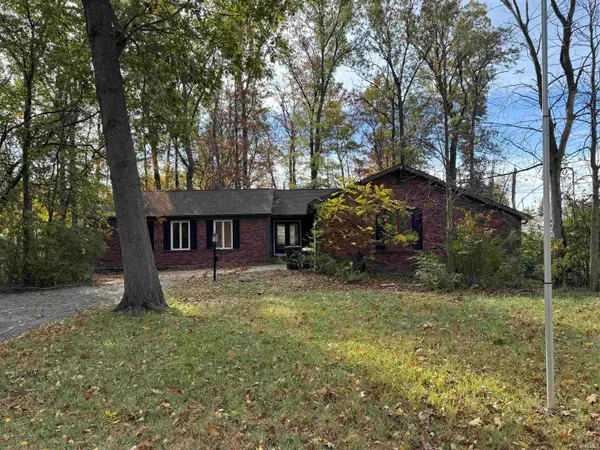 $199,999Active4 beds 3 baths2,930 sq. ft.
$199,999Active4 beds 3 baths2,930 sq. ft.404 Shadyhurst Drive, Fort Wayne, IN 46825
MLS# 202543638Listed by: CENTURY 21 BRADLEY REALTY, INC - New
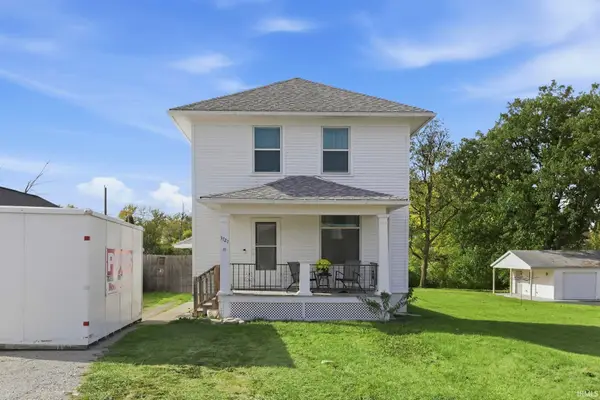 $144,900Active3 beds 2 baths1,196 sq. ft.
$144,900Active3 beds 2 baths1,196 sq. ft.3727 Newport Avenue, Fort Wayne, IN 46805
MLS# 202543639Listed by: AMERICAN DREAM TEAM REAL ESTATE BROKERS - New
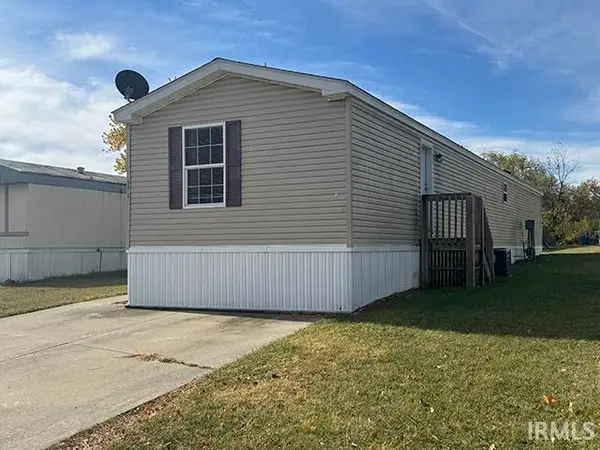 $54,900Active3 beds 2 baths1,216 sq. ft.
$54,900Active3 beds 2 baths1,216 sq. ft.5615 Squiredale Lane, Fort Wayne, IN 46818
MLS# 202543642Listed by: PINNACLE GROUP REAL ESTATE SERVICES - New
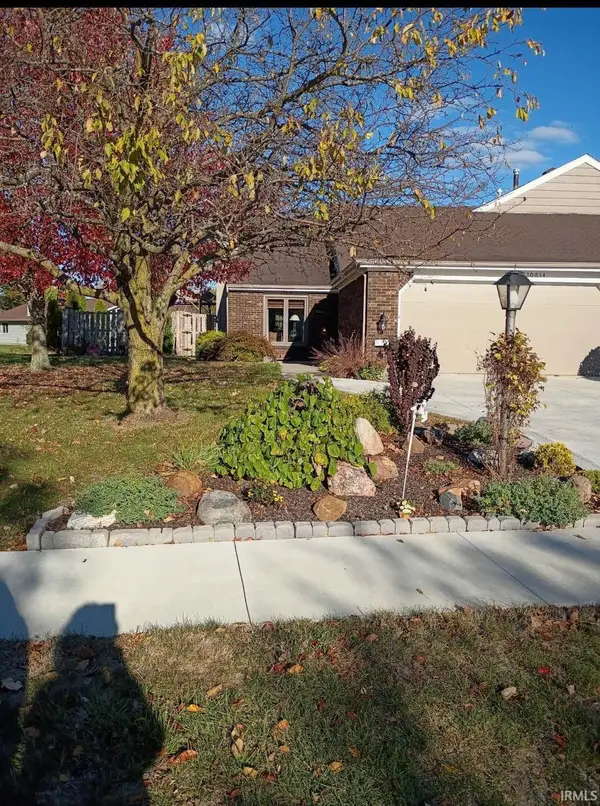 $235,000Active2 beds 2 baths1,452 sq. ft.
$235,000Active2 beds 2 baths1,452 sq. ft.10614 Wild Flower Place, Fort Wayne, IN 46845
MLS# 202543631Listed by: RE/MAX RESULTS - New
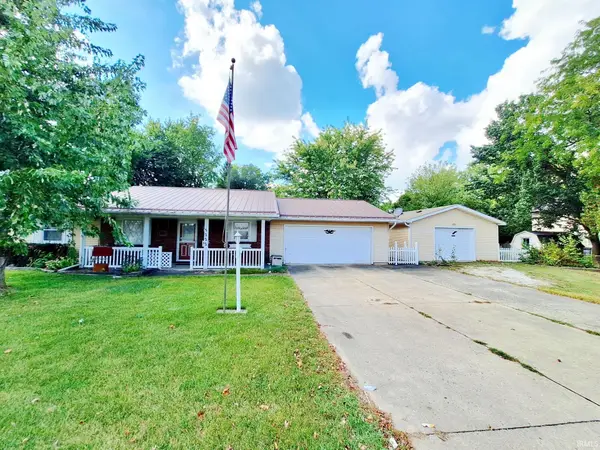 $200,000Active2 beds 2 baths1,252 sq. ft.
$200,000Active2 beds 2 baths1,252 sq. ft.5222 Fairfield Avenue, Fort Wayne, IN 46807
MLS# 202543617Listed by: SCHEERER MCCULLOCH REAL ESTATE - New
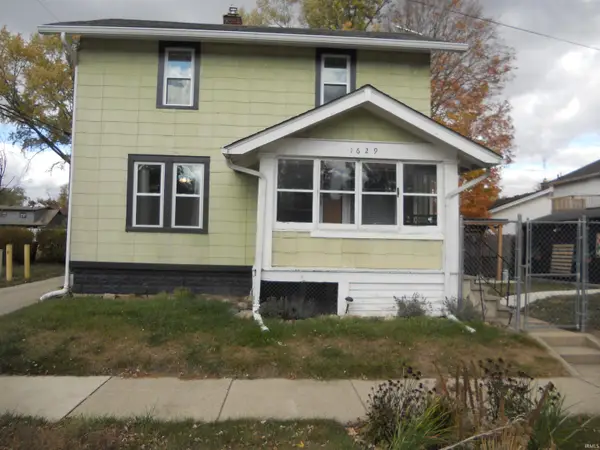 $99,900Active3 beds 1 baths1,144 sq. ft.
$99,900Active3 beds 1 baths1,144 sq. ft.1629 Colerick Street, Fort Wayne, IN 46806
MLS# 202543619Listed by: CENTURY 21 BRADLEY REALTY, INC - New
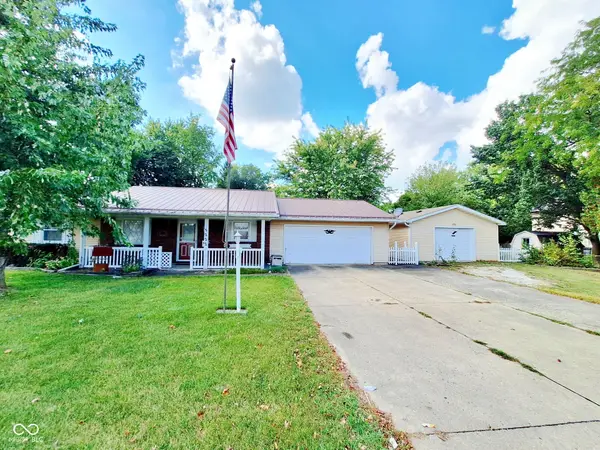 $200,000Active2 beds 2 baths1,252 sq. ft.
$200,000Active2 beds 2 baths1,252 sq. ft.5222 Fairfield Avenue, Fort Wayne, IN 46807
MLS# 22058710Listed by: SCHEERER MCCULLOCH AUCTIONEERS - New
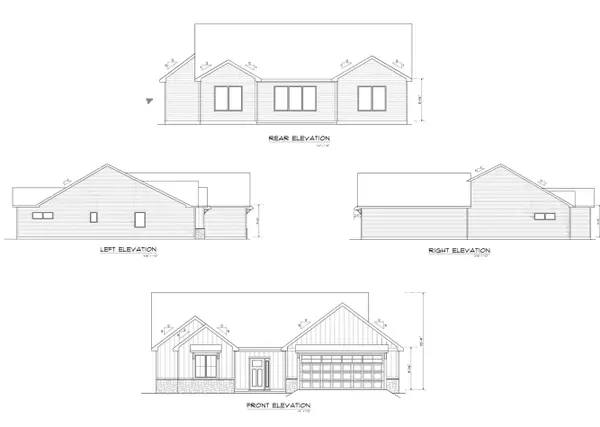 $409,900Active3 beds 2 baths1,675 sq. ft.
$409,900Active3 beds 2 baths1,675 sq. ft.13234 Vista Verde Boulevard, Fort Wayne, IN 46818
MLS# 202543579Listed by: UPTOWN REALTY GROUP - New
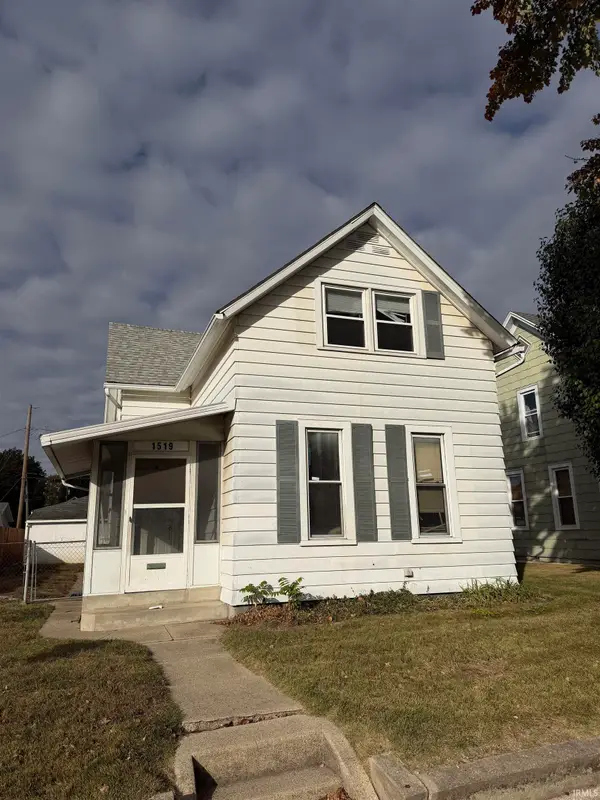 $109,400Active3 beds 2 baths1,770 sq. ft.
$109,400Active3 beds 2 baths1,770 sq. ft.1519 Andrew Street, Fort Wayne, IN 46808
MLS# 202543571Listed by: REAL HOOSIER
