1414 Turnberry Court, Fort Wayne, IN 46814
Local realty services provided by:ERA Crossroads
Listed by:heather reganOff: 260-207-4648
Office:regan & ferguson group
MLS#:202529362
Source:Indiana Regional MLS
Price summary
- Price:$589,990
- Price per sq. ft.:$138.11
- Monthly HOA dues:$129.17
About this home
*OPEN HOUSE-SUNDAY 8/17 2:30-4:30 PM* Tucked away at the end of a peaceful cul-de-sac in the prestigious Sycamore Hills, this meticulously updated retreat backs to serene woods, offering rare privacy with no compromise on style or space. Step inside to soaring vaulted ceilings and a striking dual-sided fireplace that anchors the sun-drenched great room, while a wall of oversized windows frames lush wooded views, blending the outdoors with the warm elegance of the interiors. The heart of the home is the redesigned kitchen and hearth room—bright, welcoming, and full of thoughtful updates. Cook and connect around the center island, surrounded by crisp white cabinetry, marble tile backsplash, rich hardwood floors, and a corner pantry. Guests can unwind fireside while you prep meals just steps away. The main-floor primary suite is your personal haven, complete with a spa-inspired bathroom featuring heated tile floors, a jetted tub, dual vanities, a tile shower, and a walk-in closet that truly delivers. Upstairs, you’ll find three generously sized bedrooms, a walk-in attic for extra storage, and a beautifully reimagined full bath—also with luxurious heated flooring. The walk-out lower level is full of surprises: a flexible family or game room space, a sharp full bath with custom tile and steam-ready shower, and a stylish home office (or fifth bedroom) with French doors, built-ins, and access to the backyard oasis. Multiple outdoor living areas—from the covered brick patio to the open-air deck—make relaxing or entertaining easy in this beautifully landscaped yard. Living in Sycamore Hills means access to an award-winning golf course, walking trails, tennis courts, pools, and a location that’s minutes from top-rated SACS schools.
Contact an agent
Home facts
- Year built:1995
- Listing ID #:202529362
- Added:61 day(s) ago
- Updated:September 24, 2025 at 07:23 AM
Rooms and interior
- Bedrooms:5
- Total bathrooms:4
- Full bathrooms:3
- Living area:4,172 sq. ft.
Heating and cooling
- Cooling:Central Air
- Heating:Forced Air, Gas
Structure and exterior
- Roof:Shingle
- Year built:1995
- Building area:4,172 sq. ft.
- Lot area:0.52 Acres
Schools
- High school:Homestead
- Middle school:Woodside
- Elementary school:Deer Ridge
Utilities
- Water:City
- Sewer:City
Finances and disclosures
- Price:$589,990
- Price per sq. ft.:$138.11
- Tax amount:$4,819
New listings near 1414 Turnberry Court
- New
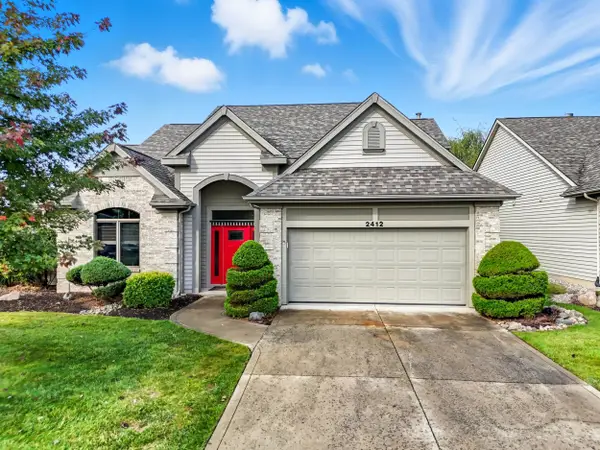 $379,900Active3 beds 3 baths2,407 sq. ft.
$379,900Active3 beds 3 baths2,407 sq. ft.2412 Barcroft Court, Fort Wayne, IN 46804
MLS# 202538914Listed by: COLDWELL BANKER REAL ESTATE GR - New
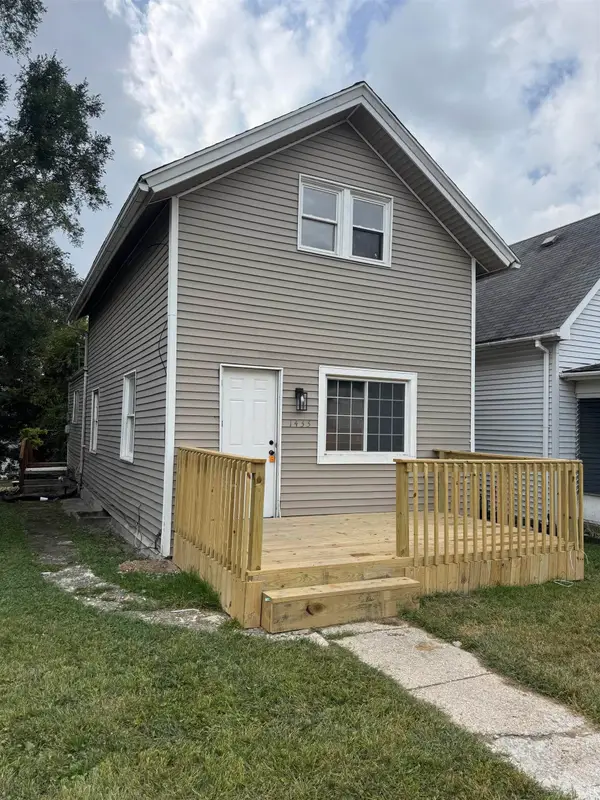 $139,400Active2 beds 1 baths1,152 sq. ft.
$139,400Active2 beds 1 baths1,152 sq. ft.1433 3rd Street, Fort Wayne, IN 46808
MLS# 202538888Listed by: REAL HOOSIER - New
 $325,000Active2 beds 2 baths1,664 sq. ft.
$325,000Active2 beds 2 baths1,664 sq. ft.801 W Washington Boulevard, Fort Wayne, IN 46802
MLS# 202538890Listed by: COLDWELL BANKER REAL ESTATE GROUP - New
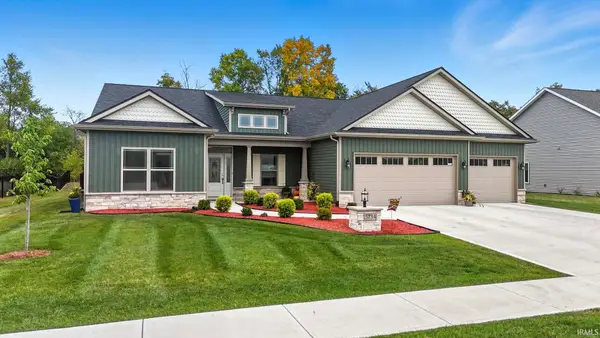 $525,000Active3 beds 2 baths2,321 sq. ft.
$525,000Active3 beds 2 baths2,321 sq. ft.5734 Santera Drive, Fort Wayne, IN 46818
MLS# 202538902Listed by: RAECO REALTY - New
 $129,900Active2 beds 1 baths825 sq. ft.
$129,900Active2 beds 1 baths825 sq. ft.2402 Charlotte Avenue, Fort Wayne, IN 46805
MLS# 202538907Listed by: CENTURY 21 BRADLEY REALTY, INC - Open Sat, 1 to 3pmNew
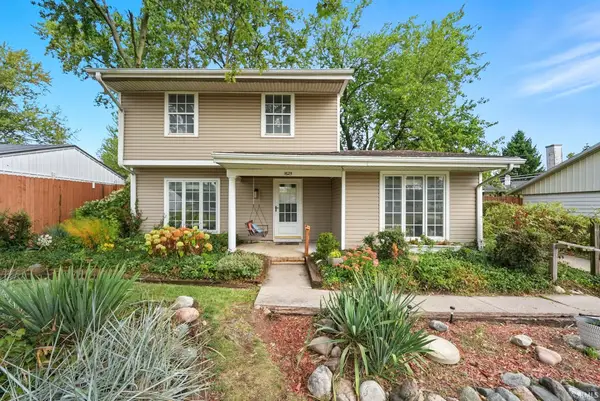 $235,000Active4 beds 2 baths1,678 sq. ft.
$235,000Active4 beds 2 baths1,678 sq. ft.1625 Tulip Tree Road, Fort Wayne, IN 46825
MLS# 202538886Listed by: KELLER WILLIAMS REALTY GROUP - New
 $230,000Active3 beds 2 baths1,408 sq. ft.
$230,000Active3 beds 2 baths1,408 sq. ft.2221 Klug Drive, Fort Wayne, IN 46818
MLS# 202538862Listed by: MIKE THOMAS ASSOC., INC - New
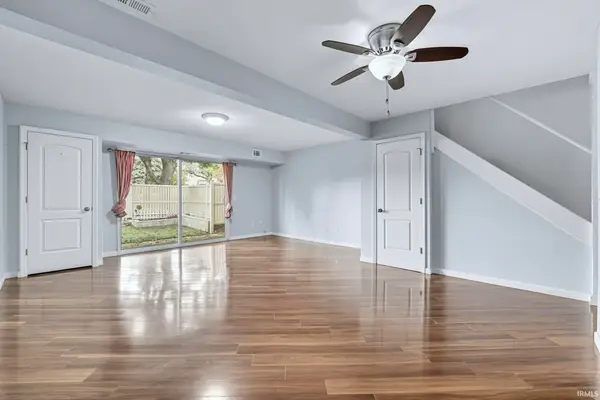 $159,900Active2 beds 2 baths1,252 sq. ft.
$159,900Active2 beds 2 baths1,252 sq. ft.6434 Covington Road, Fort Wayne, IN 46804
MLS# 202538870Listed by: UPTOWN REALTY GROUP - New
 $749,000Active0.9 Acres
$749,000Active0.9 Acres2623 Union Chapel Road, Fort Wayne, IN 46845
MLS# 202538841Listed by: CENTURY 21 BRADLEY REALTY, INC - Open Sun, 3 to 4:30pmNew
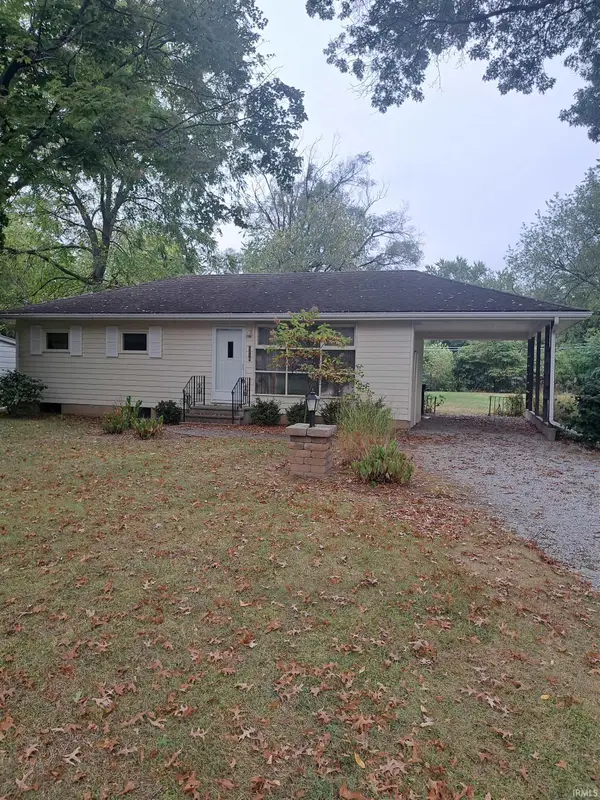 $169,900Active3 beds 1 baths864 sq. ft.
$169,900Active3 beds 1 baths864 sq. ft.3210 Oswego Avenue, Fort Wayne, IN 46805
MLS# 202538843Listed by: BOOK REAL ESTATE SERVICES, LLC
