1414 W 4th Street, Fort Wayne, IN 46808
Local realty services provided by:ERA First Advantage Realty, Inc.
1414 W 4th Street,Fort Wayne, IN 46808
$249,000
- 3 Beds
- 2 Baths
- 1,992 sq. ft.
- Single family
- Active
Listed by: jondee stonerCell: 260-258-9886
Office: coldwell banker real estate group
MLS#:202546176
Source:Indiana Regional MLS
Price summary
- Price:$249,000
- Price per sq. ft.:$96.06
About this home
Come see this turn-key, 1,900+ sq. ft. home, 3 bed, 2 bath home beautifully remodeled and minutes from Downtown Fort Wayne, the Fort Wayne Zoo, and Hamilton Park. This home features brand new carpet, paint, and fully updated bathrooms, plus major peace-of-mind upgrades, new roof (to be installed when weather permits) new furnace/ducts, and copper water pipes. The upper level offers two large bedrooms (primary has vaulted ceilings) and laundry hookups. A spacious, dry basement provides ample room for a workshop and storage. Includes an extra private concrete driveway for parking and a detached two-car garage (needs TLC). Located in a quiet, walkable neighborhood close to shopping.
Contact an agent
Home facts
- Year built:1925
- Listing ID #:202546176
- Added:72 day(s) ago
- Updated:January 13, 2026 at 04:15 PM
Rooms and interior
- Bedrooms:3
- Total bathrooms:2
- Full bathrooms:2
- Living area:1,992 sq. ft.
Heating and cooling
- Cooling:Window
- Heating:Forced Air, Gas
Structure and exterior
- Roof:Asphalt
- Year built:1925
- Building area:1,992 sq. ft.
- Lot area:0.1 Acres
Schools
- High school:North Side
- Middle school:Northwood
- Elementary school:Franke Park
Utilities
- Water:City
- Sewer:City
Finances and disclosures
- Price:$249,000
- Price per sq. ft.:$96.06
- Tax amount:$3,264
New listings near 1414 W 4th Street
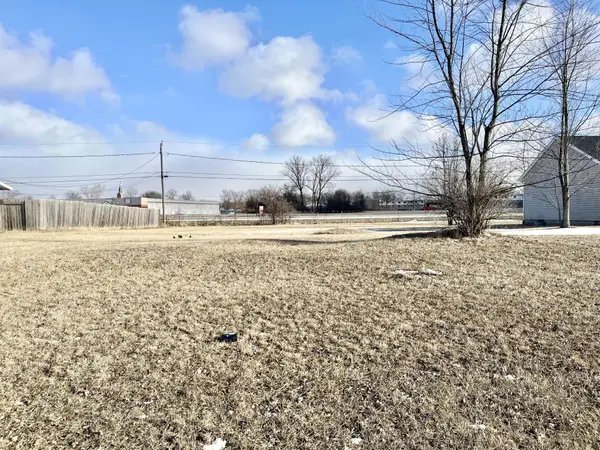 $37,000Pending0.28 Acres
$37,000Pending0.28 Acres7903 Chinchilla Drive, Fort Wayne, IN 46816
MLS# 202602639Listed by: COLDWELL BANKER REAL ESTATE GR- New
 $89,900Active0.27 Acres
$89,900Active0.27 Acres10038 Gala Cove, Fort Wayne, IN 46835
MLS# 202602626Listed by: NORTH EASTERN GROUP REALTY - New
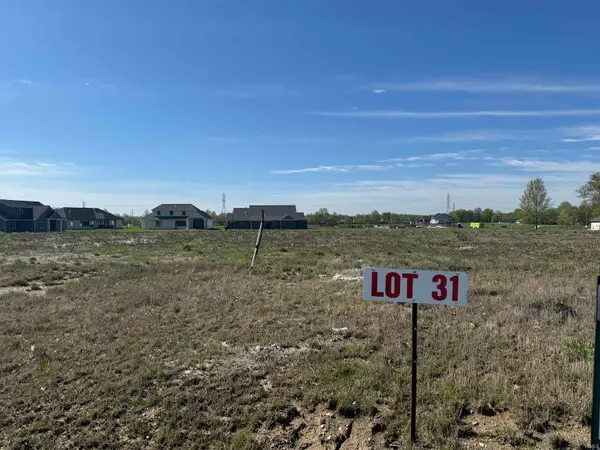 $89,900Active0.38 Acres
$89,900Active0.38 Acres9977 Gala Cove, Fort Wayne, IN 46835
MLS# 202602627Listed by: NORTH EASTERN GROUP REALTY - New
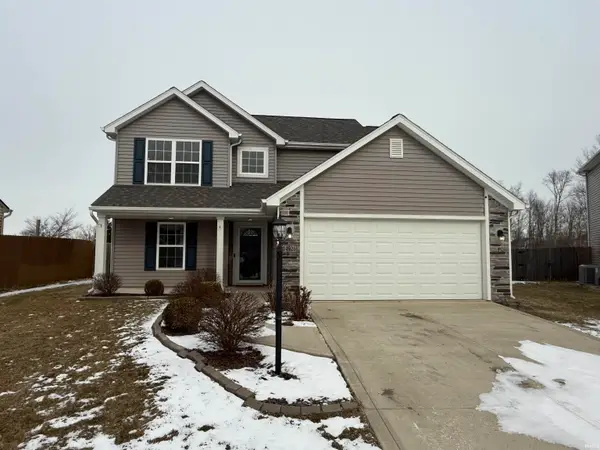 $299,900Active3 beds 3 baths1,604 sq. ft.
$299,900Active3 beds 3 baths1,604 sq. ft.14926 Cypress Pointe Drive, Fort Wayne, IN 46818
MLS# 202602613Listed by: VESTCO, LLC - New
 $850,000Active5 beds 4 baths3,802 sq. ft.
$850,000Active5 beds 4 baths3,802 sq. ft.169 Anmer Hall, Fort Wayne, IN 46845
MLS# 202602603Listed by: COLDWELL BANKER REAL ESTATE GROUP - New
 $184,999Active3 beds 2 baths2,494 sq. ft.
$184,999Active3 beds 2 baths2,494 sq. ft.832 Hamilton Avenue, Fort Wayne, IN 46806
MLS# 202602601Listed by: EXP REALTY, LLC - New
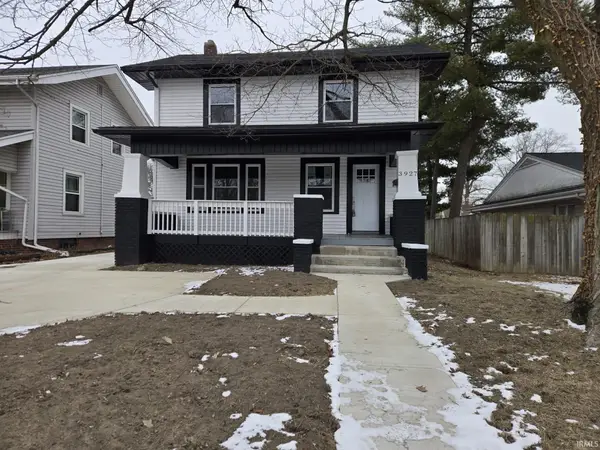 $205,000Active3 beds 1 baths1,192 sq. ft.
$205,000Active3 beds 1 baths1,192 sq. ft.3927 Fairfield Avenue, Fort Wayne, IN 46807
MLS# 202602598Listed by: REALTY ONE GROUP ENVISION - New
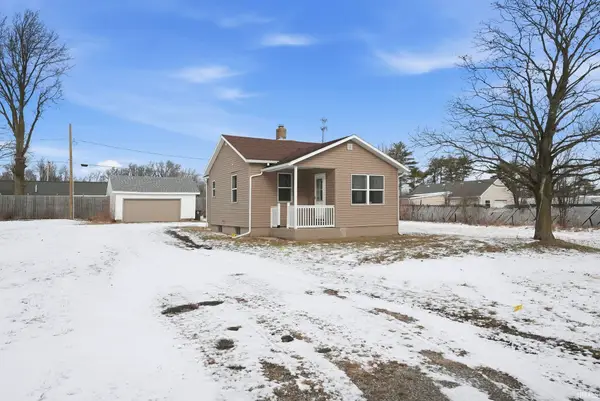 $179,900Active3 beds 2 baths1,568 sq. ft.
$179,900Active3 beds 2 baths1,568 sq. ft.3911 Eastway Drive, Fort Wayne, IN 46806
MLS# 202602595Listed by: UPTOWN REALTY GROUP - New
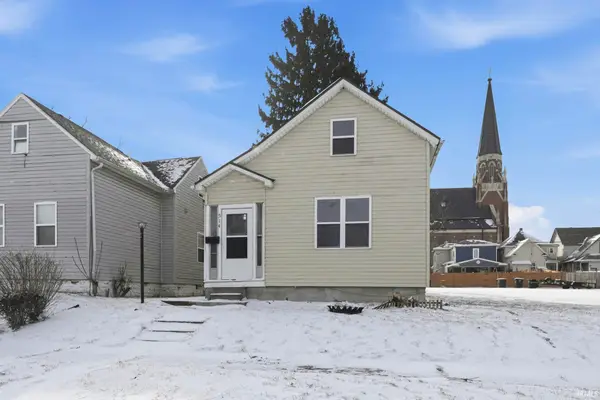 $114,900Active2 beds 1 baths796 sq. ft.
$114,900Active2 beds 1 baths796 sq. ft.514 Buchanan Street, Fort Wayne, IN 46803
MLS# 202602572Listed by: CENTURY 21 BRADLEY REALTY, INC - New
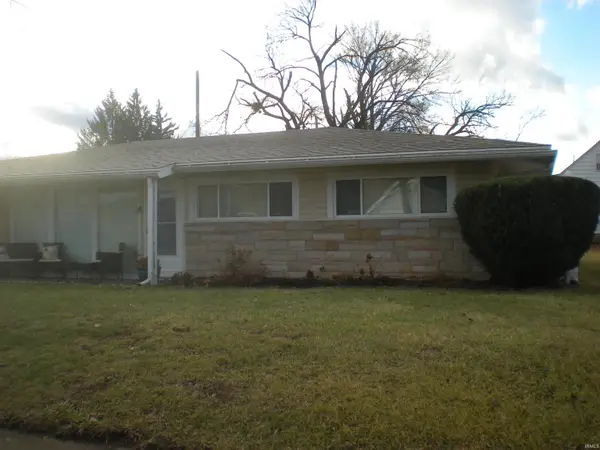 $189,900Active3 beds 1 baths1,128 sq. ft.
$189,900Active3 beds 1 baths1,128 sq. ft.2515 Fairoak Drive, Fort Wayne, IN 46809
MLS# 202602565Listed by: COLDWELL BANKER REAL ESTATE GROUP
